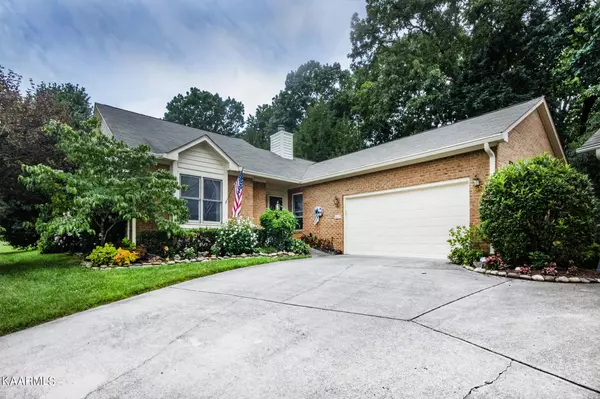$365,000
$368,000
0.8%For more information regarding the value of a property, please contact us for a free consultation.
10047 Mccormick Place Knoxville, TN 37923
3 Beds
2 Baths
2,192 SqFt
Key Details
Sold Price $365,000
Property Type Single Family Home
Sub Type Residential
Listing Status Sold
Purchase Type For Sale
Square Footage 2,192 sqft
Price per Sqft $166
Subdivision Greywood Crossing
MLS Listing ID 1235332
Sold Date 10/05/23
Style Traditional
Bedrooms 3
Full Baths 2
HOA Fees $249/mo
Originating Board East Tennessee REALTORS® MLS
Year Built 1989
Lot Size 10,018 Sqft
Acres 0.23
Lot Dimensions 35 x 27x IRR
Property Description
A RARE FIND - One level RANCHER - Detached in this beautiful development. 3 Bedrooms, 2 baths, Large laundry room also used as pantry, Eat in kitchen with dining room (used as office) Also screen porch, large spacious great room with beautiful vaulted celings and fireplace. 2 car garage, lots of storage!
Sit on your patio and watch the birds, and enjoy your amazing flower gardens with stacked stone border. Well maintained and gently lived in. Very private back gardens.
Exterior maintenance, roofs, lawn care, pool, clubhouse, all maintained by a great HOA & Management company. The clubhouse is amazing and lots of organized clubs within the neighborhood. Even water aerobics for the ladies when the weather is appropriate. Always things happening if you want to be involved, if not just enjoy your privacy.
Call today for a showing. Notice required and Seller is on track to find suitable housing but that must happen before they can close.
Location
State TN
County Knox County - 1
Area 0.23
Rooms
Other Rooms LaundryUtility, Sunroom, Bedroom Main Level, Extra Storage, Breakfast Room, Great Room, Mstr Bedroom Main Level, Split Bedroom
Basement Crawl Space, Crawl Space Sealed
Dining Room Eat-in Kitchen, Formal Dining Area
Interior
Interior Features Cathedral Ceiling(s), Walk-In Closet(s), Eat-in Kitchen
Heating Heat Pump, Electric
Cooling Central Cooling, Ceiling Fan(s)
Flooring Laminate, Carpet, Vinyl
Fireplaces Number 1
Fireplaces Type Marble, Wood Burning
Fireplace Yes
Appliance Dishwasher, Disposal, Humidifier, Smoke Detector, Self Cleaning Oven, Security Alarm, Refrigerator, Microwave
Heat Source Heat Pump, Electric
Laundry true
Exterior
Exterior Feature Windows - Wood, Windows - Insulated, Fence - Wood, Patio, Porch - Screened, Prof Landscaped
Parking Features Garage Door Opener, Main Level
Garage Spaces 2.0
Garage Description Garage Door Opener, Main Level
Pool true
Amenities Available Clubhouse, Pool
View Wooded
Porch true
Total Parking Spaces 2
Garage Yes
Building
Lot Description Cul-De-Sac, Private, Other, Wooded
Faces Cedar Bluff to Dutchtown just past Webb School to R on Bob Kirby to Left onto Mccormick at Sign -Greywood Clusters, pass club house & stop sign ,to Right 10047 left in cul -de- sac . Sign on Property. OR Pellissippi Parkway to Dutchtown Exit to left on Bob Kirby and follow above directions.
Sewer Public Sewer
Water Public
Architectural Style Traditional
Structure Type Wood Siding,Brick,Cedar
Schools
Middle Schools Cedar Bluff
High Schools Hardin Valley Academy
Others
HOA Fee Include Building Exterior,Association Ins,All Amenities,Some Amenities,Grounds Maintenance
Restrictions Yes
Tax ID 118egoo018
Energy Description Electric
Read Less
Want to know what your home might be worth? Contact us for a FREE valuation!

Our team is ready to help you sell your home for the highest possible price ASAP





