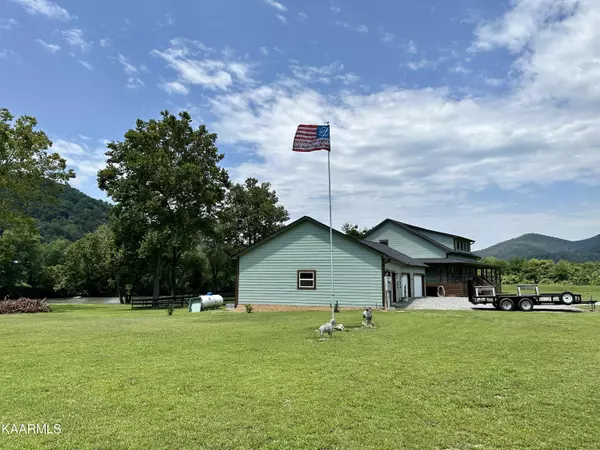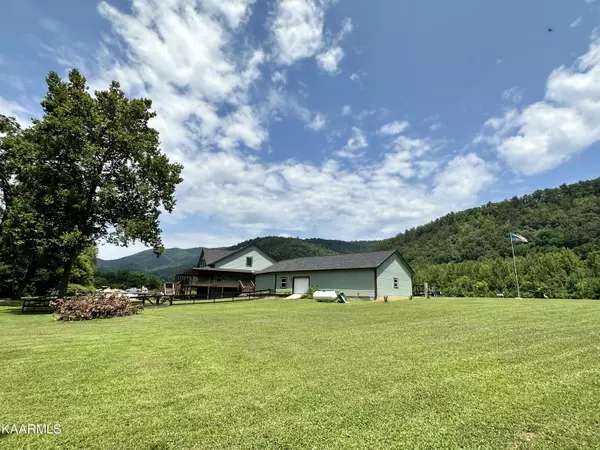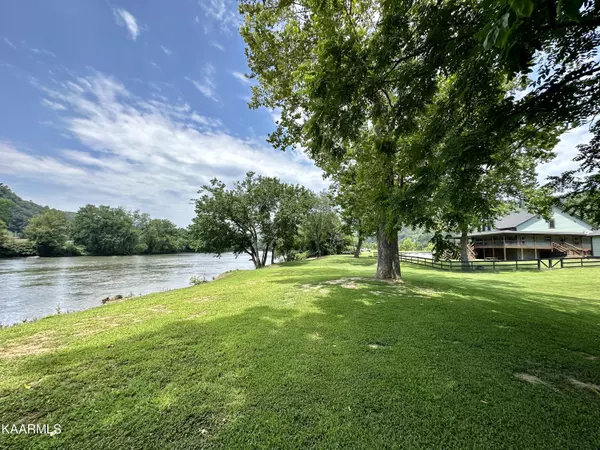$650,000
$650,000
For more information regarding the value of a property, please contact us for a free consultation.
3543 River Rapids WAY Del Rio, TN 37727
3 Beds
3 Baths
2,700 SqFt
Key Details
Sold Price $650,000
Property Type Single Family Home
Sub Type Residential
Listing Status Sold
Purchase Type For Sale
Square Footage 2,700 sqft
Price per Sqft $240
Subdivision River Crest
MLS Listing ID 1235136
Sold Date 10/02/23
Style Other
Bedrooms 3
Full Baths 3
HOA Fees $58/ann
Originating Board East Tennessee REALTORS® MLS
Year Built 2022
Lot Size 2.650 Acres
Acres 2.65
Property Description
This beautiful primitive farmhouse was built just last year on the banks of the French Broad River. With right at 2,700 finished square feet under roof, over 1,900 sq ft of covered decking area and a detached 2,100 sq ft four-car garage this one will be hard to beat! The sellers built this dreamy home on two lots of the stunning River Crest development giving you almost three acres of level land and plenty of buffer space between you and any future homes that will be built. They have enjoyed this waterfront oasis for the last year but now their plans have changed and are hoping to find someone that will love it as much as they do. From the moment you hit the driveway you are surrounded with mountain views both long range and up close and personal. The deck wraps completely around the home providing shade and for extra protection they also have solar screens installed to lessen the heat inside but not block the views. Walking in the home you immediately see the craftsmanship and attention to details that this builder insisted upon thinking this would be his forever home. The shiplap walls and extra wide rough cut pine flooring flows through everything except the bedrooms, which have lush carpets to soften the feel. The kitchen features a gas stove, wood countertops, a large island and enough cabinets for everything you could need, even though there is also a stand-alone pantry with its own screen door. The master bedroom is on the main level and has a soaking tub and a step-in tiled shower. Each of the three full bathrooms is equipped with its own custom vanity to keep the feel cohesive throughout the home. The laundry and a secondary bedroom finish off this floor. The upstairs consist of an open area family room where they currently have a pool table set up and a separate TV area. This floor also features its own bedroom and full bathroom and additional attic storage for all those extra seasonal decorations. The outside of the home has a fenced in back yard, an above ground pool, a hot tub and not to mention over 250' of river frontage! I could go on and on from the fact that all the interior walls of the home are insulated or to the fact that the four car garage also has a roll up door off the back which allows better accessibility as well as a breeze, BUT the best thing for you to do would be to call and schedule a showing and see this place as soon as you can!
Location
State TN
County Cocke County - 39
Area 2.65
Rooms
Basement Crawl Space
Interior
Interior Features Cathedral Ceiling(s), Island in Kitchen, Pantry, Walk-In Closet(s)
Heating Central, Propane, Electric
Cooling Ceiling Fan(s)
Flooring Carpet, Hardwood
Fireplaces Number 1
Fireplaces Type Gas, Gas Log
Fireplace Yes
Appliance Dishwasher, Disposal, Dryer, Gas Stove, Refrigerator, Microwave, Washer
Heat Source Central, Propane, Electric
Exterior
Exterior Feature Pool - Swim(Abv Grd), Porch - Covered, Deck
Parking Features Garage Door Opener, Detached
Garage Spaces 4.0
Garage Description Detached, Garage Door Opener
View Mountain View, Country Setting
Total Parking Spaces 4
Garage Yes
Building
Lot Description Waterfront Access, River, Level
Faces From downtown Cocke County, head East on Broadway Street. After 13.1 miles turn right on to Crest Rd into the River Crest Subdivision. After 400 ft turn right on to River Rapids Way. After 0.3 miles the home will be on the left on Lots 9 & 10. Look for the sign.
Sewer Septic Tank
Water Public
Architectural Style Other
Structure Type Fiber Cement,Other,Frame
Others
Restrictions Yes
Tax ID 069 038.00
Security Features Gated Community
Energy Description Electric, Propane
Acceptable Financing Cash, Conventional
Listing Terms Cash, Conventional
Read Less
Want to know what your home might be worth? Contact us for a FREE valuation!

Our team is ready to help you sell your home for the highest possible price ASAP





