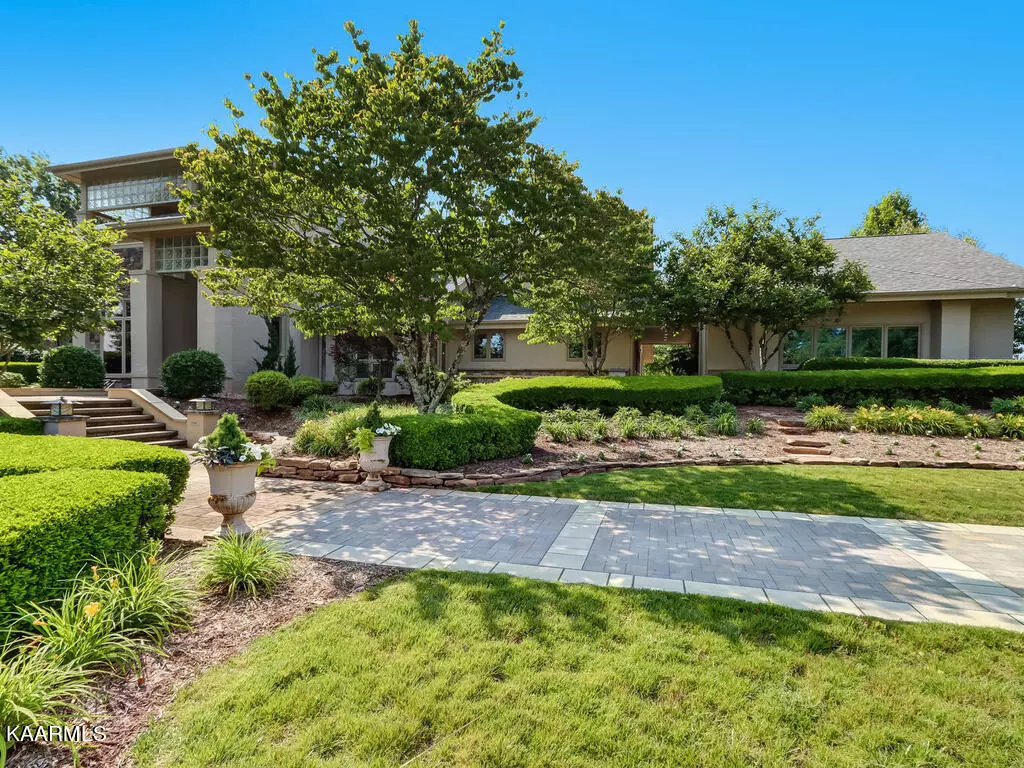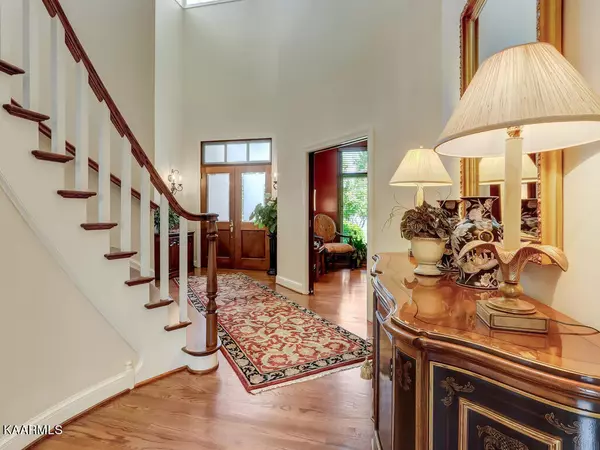$2,300,000
$3,400,000
32.4%For more information regarding the value of a property, please contact us for a free consultation.
3036 Dug Gap Rd Louisville, TN 37777
5 Beds
6 Baths
5,404 SqFt
Key Details
Sold Price $2,300,000
Property Type Single Family Home
Sub Type Residential
Listing Status Sold
Purchase Type For Sale
Square Footage 5,404 sqft
Price per Sqft $425
MLS Listing ID 1229209
Sold Date 09/26/23
Style Contemporary
Bedrooms 5
Full Baths 5
Half Baths 1
Originating Board East Tennessee REALTORS® MLS
Year Built 1995
Lot Size 34.440 Acres
Acres 34.44
Lot Dimensions 1031 x 1033 x 802 x IRR
Property Description
Gated privacy with miles and miles of incredible lake and mountain views. 34 acre Gentlemen's Horse Farm. Barn, 2 ponds, pasture, partially fenced and cross fenced. 5400 sq ft contemporary architecturally designed craftsman's quality home. Interior designed, updated/remodeled throughout. Main level master suite with plush bath & adjoining sitting room. Guest bedroom and office on main level. Covered porch/patio overlooking guinite pool, firepit , Fort Loudon Lake and Clinch Mountain. See disclosures for additional information.
Adjoining 5 acres with 3 yr old home, 2 story, unfinished basement. Main level master, eat-in kitchen,
wraparound porch overlooking nature, totally private. PIN #3038 can be purchased after
purchase/closing of the main home.
Location
State TN
County Blount County - 28
Area 34.44
Rooms
Family Room Yes
Other Rooms LaundryUtility, DenStudy, Workshop, Extra Storage, Office, Breakfast Room, Family Room, Mstr Bedroom Main Level, Split Bedroom
Basement Slab
Interior
Interior Features Cathedral Ceiling(s), Dry Bar, Island in Kitchen, Pantry, Walk-In Closet(s), Wet Bar
Heating Central, Propane, Natural Gas, Electric
Cooling Attic Fan, Central Cooling, Ceiling Fan(s)
Flooring Hardwood, Tile
Fireplaces Number 2
Fireplaces Type Wood Burning, Gas Log
Fireplace Yes
Appliance Backup Generator, Central Vacuum, Dishwasher, Disposal, Gas Stove, Smoke Detector, Self Cleaning Oven, Security Alarm, Refrigerator, Microwave
Heat Source Central, Propane, Natural Gas, Electric
Laundry true
Exterior
Exterior Feature Patio, Pool - Swim (Ingrnd), Prof Landscaped
Parking Features Designated Parking, Attached, Main Level
Garage Spaces 3.0
Garage Description Attached, Main Level, Designated Parking, Attached
View Mountain View, Country Setting, Wooded, Lake
Porch true
Total Parking Spaces 3
Garage Yes
Building
Lot Description Private, Pond, Wooded, Rolling Slope
Faces Pellissippi Parkway to Topside, W toward Louisville Rd; Right to left on Dug Gap Rd to home on left. Gated -- must confirm
Sewer Septic Tank
Water Public
Architectural Style Contemporary
Additional Building Barn(s)
Structure Type Stucco,Stone,Other,Frame,Brick
Others
Restrictions Yes
Tax ID 025 168.00
Energy Description Electric, Propane, Gas(Natural)
Acceptable Financing New Loan, Cash, Conventional
Listing Terms New Loan, Cash, Conventional
Read Less
Want to know what your home might be worth? Contact us for a FREE valuation!

Our team is ready to help you sell your home for the highest possible price ASAP





