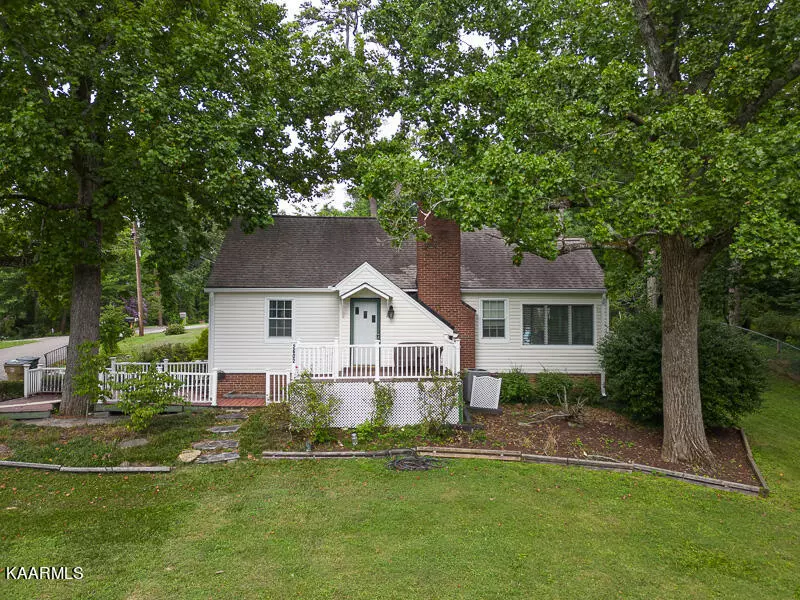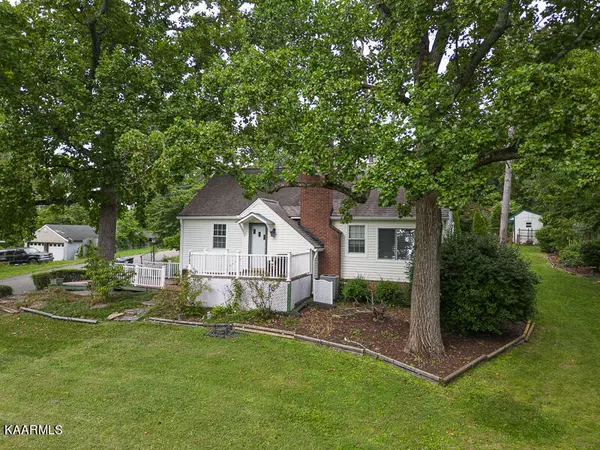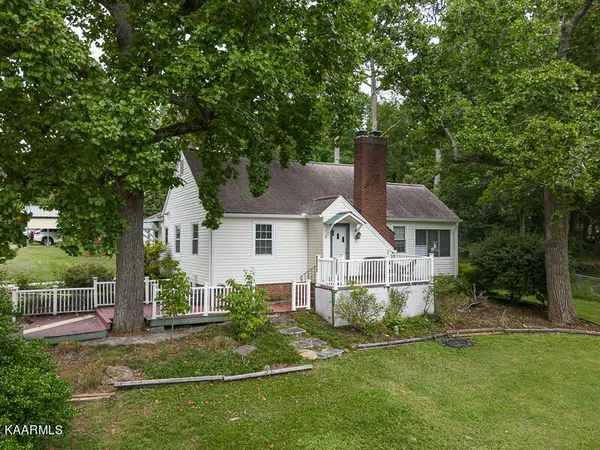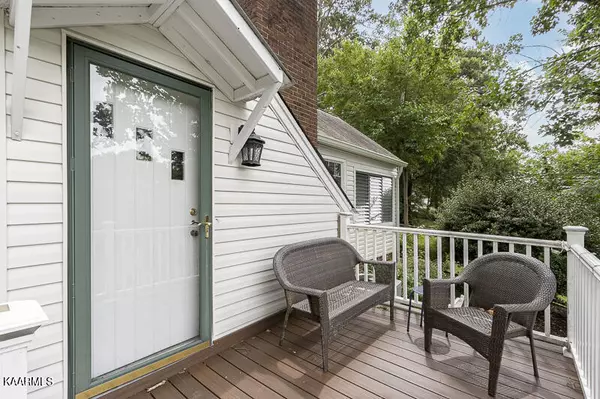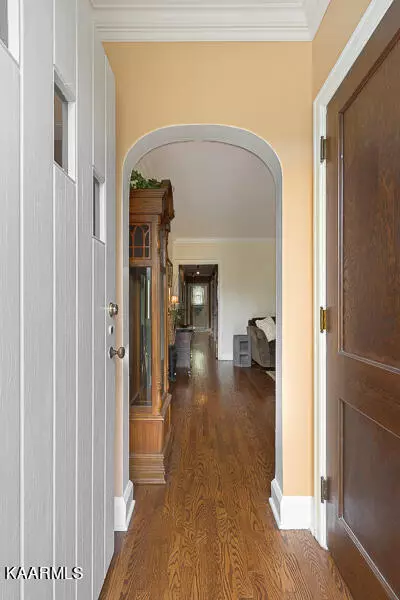$363,000
$364,900
0.5%For more information regarding the value of a property, please contact us for a free consultation.
2602 Haven Rd Knoxville, TN 37920
3 Beds
1 Bath
1,417 SqFt
Key Details
Sold Price $363,000
Property Type Single Family Home
Sub Type Residential
Listing Status Sold
Purchase Type For Sale
Square Footage 1,417 sqft
Price per Sqft $256
Subdivision South Haven Hills
MLS Listing ID 1236206
Sold Date 09/22/23
Style Traditional
Bedrooms 3
Full Baths 1
Originating Board East Tennessee REALTORS® MLS
Year Built 1938
Lot Size 0.460 Acres
Acres 0.46
Lot Dimensions 100X199XIRR
Property Description
IF you think you know all the available homes in Knoxville-It's time for you to SOKNO! this character filled basement rancher on corner with 2 lots including a front and back porch perfect for sittin' and sippin' your favorite beverage and side entrance directly into the kitchen so you're not putting groceries away in the rain! The dining area is perfect for enjoying some SoKno Tacos to-go after a day exploring Ijams, the Botanical Gardens, or even your own backyard. Slide your feet across the original hardwood floors on a cool fall morning and bask in the beauty of this home's built-ins, arches, outdoor space perfect for entertaining and MORE!
Location
State TN
County Knox County - 1
Area 0.46
Rooms
Other Rooms LaundryUtility, DenStudy, Sunroom, Workshop, Bedroom Main Level, Extra Storage, Mstr Bedroom Main Level
Basement Unfinished, Walkout
Dining Room Eat-in Kitchen, Formal Dining Area
Interior
Interior Features Walk-In Closet(s), Eat-in Kitchen
Heating Central, Natural Gas, Electric
Cooling Central Cooling
Flooring Hardwood, Vinyl, Tile
Fireplaces Number 1
Fireplaces Type Electric, Brick
Fireplace Yes
Appliance Dishwasher
Heat Source Central, Natural Gas, Electric
Laundry true
Exterior
Exterior Feature Windows - Insulated, Patio, Porch - Covered, Fence - Chain, Deck
Parking Features Garage Door Opener, Attached, Basement, Detached, Side/Rear Entry, Off-Street Parking
Garage Spaces 1.0
Carport Spaces 2
Garage Description Attached, Detached, SideRear Entry, Basement, Garage Door Opener, Off-Street Parking, Attached
View Country Setting
Porch true
Total Parking Spaces 1
Garage Yes
Building
Lot Description Private, Corner Lot, Irregular Lot, Level, Rolling Slope
Faces Take James White Pkwy toward Summit Hill dr. Take the exit toward Hillwood ave Keep left to Left on Anita Dr to Rt on Island Home Ave to Home on Left at South Haven and Lenland. SOP Turn onto Lenland and park under the carport/driveway area.
Sewer Public Sewer
Water Public
Architectural Style Traditional
Additional Building Storage
Structure Type Vinyl Siding,Brick
Schools
Middle Schools South Doyle
High Schools South Doyle
Others
Restrictions No
Tax ID 109CF032
Energy Description Electric, Gas(Natural)
Read Less
Want to know what your home might be worth? Contact us for a FREE valuation!

Our team is ready to help you sell your home for the highest possible price ASAP

