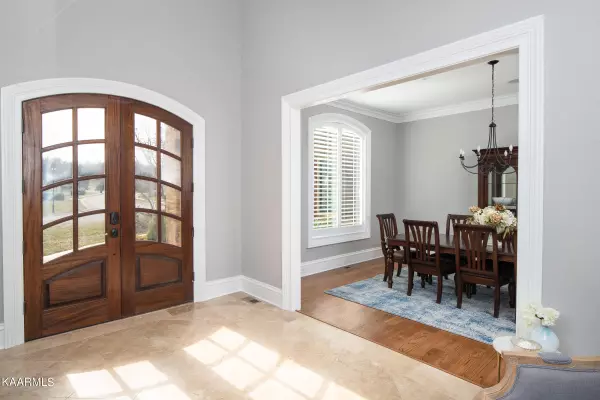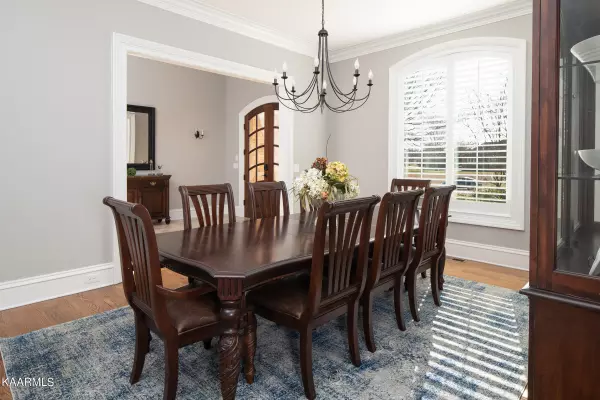$1,375,000
$1,450,000
5.2%For more information regarding the value of a property, please contact us for a free consultation.
114 Nightharbor WAY Louisville, TN 37777
6 Beds
6 Baths
6,157 SqFt
Key Details
Sold Price $1,375,000
Property Type Single Family Home
Sub Type Residential
Listing Status Sold
Purchase Type For Sale
Square Footage 6,157 sqft
Price per Sqft $223
Subdivision Lashbrooke
MLS Listing ID 1218294
Sold Date 09/22/23
Style Traditional
Bedrooms 6
Full Baths 5
Half Baths 1
HOA Fees $150/ann
Originating Board East Tennessee REALTORS® MLS
Year Built 2005
Lot Size 0.840 Acres
Acres 0.84
Property Description
This beautifully updated and move in ready 6 Bedroom/5 1/2 bath home has plenty of space for your large or growing family. Freshly refinished hardwoods await on the first floor as you make your way into the large custom eat in kitchen which boasts new cabinets, and high-end stainless appliances. With plenty of room to entertain, you'll feel connected as the kitchen is open to the keeping room. You also have a large dining room with a wet bar for those special evenings, as well as a formal living space to use.
The master suite is large and opens to an ensuite with a jetted tub, and a multi head shower. The floor is heated to keep your feet warm on those cold mornings. The master closet is very spacious and offers cabinets and drawers throughout. There is a second bedroom on the main which is currently used as an office and has a full bath of its own.
Moving upstairs you'll find 3 more bedrooms and a spacious bonus room which also includes a second wet bar.
The third level has a very spacious sixth bedroom and a walk in closet and large bathroom with a jetted tub.
Outdoors offers both a patio and a screened in porch with lake views that includes a fireplace for those chilly nights
Many improvements throughout the home (Full list provided in Documents)
LashBrooke is a gated upscale waterfront community in Louisville, TN on Loudoun Lake. Amenities include community clubhouse, swimming pool, tennis courts, basketball courts, fitness center, outdoor pavilion with fireplace, 40 slip marina, and children's playground. As a private, planned, and exclusive community, LashBrooke is one of the most desired addresses in East Tennessee
Owner/Agent
Location
State TN
County Blount County - 28
Area 0.84
Rooms
Family Room Yes
Other Rooms LaundryUtility, Bedroom Main Level, Extra Storage, Office, Breakfast Room, Great Room, Family Room, Mstr Bedroom Main Level
Basement Crawl Space
Dining Room Eat-in Kitchen, Formal Dining Area
Interior
Interior Features Cathedral Ceiling(s), Island in Kitchen, Pantry, Walk-In Closet(s), Wet Bar, Eat-in Kitchen
Heating Central, Forced Air, Propane, Electric
Cooling Central Cooling, Ceiling Fan(s)
Flooring Carpet, Hardwood, Radiant Floors, Tile
Fireplaces Number 3
Fireplaces Type Brick, Stone, Gas Log
Fireplace Yes
Appliance Central Vacuum, Dishwasher, Disposal, Smoke Detector, Self Cleaning Oven, Security Alarm, Refrigerator, Microwave, Intercom
Heat Source Central, Forced Air, Propane, Electric
Laundry true
Exterior
Exterior Feature Irrigation System, Windows - Wood, Patio, Porch - Covered, Porch - Screened, Prof Landscaped
Parking Features On-Street Parking, Garage Door Opener, Attached, Side/Rear Entry, Main Level, Off-Street Parking
Garage Spaces 3.0
Garage Description Attached, On-Street Parking, SideRear Entry, Garage Door Opener, Main Level, Off-Street Parking, Attached
Pool true
Community Features Sidewalks
Amenities Available Clubhouse, Playground, Pool, Tennis Court(s)
View Country Setting, Lake
Porch true
Total Parking Spaces 3
Garage Yes
Building
Lot Description Private, Pond, Lake Access, Level
Faces Pellissippi Parkway to the Topside Rd South to right onto W. Old Topside Rd to Stop sign, then right onto Boat Doc rd. then bear right onto Rankin Ferry Loop to right onto Lashbrooke Way to left onto Newport Park Way to stop sign. Home will be directly ahead of you.
Sewer Public Sewer, Septic Tank
Water Public
Architectural Style Traditional
Structure Type Stone,Brick,Block,Frame
Schools
Middle Schools Union Grove
High Schools William Blount
Others
Restrictions Yes
Tax ID 016C A 074.00
Security Features Gated Community
Energy Description Electric, Propane
Read Less
Want to know what your home might be worth? Contact us for a FREE valuation!

Our team is ready to help you sell your home for the highest possible price ASAP





