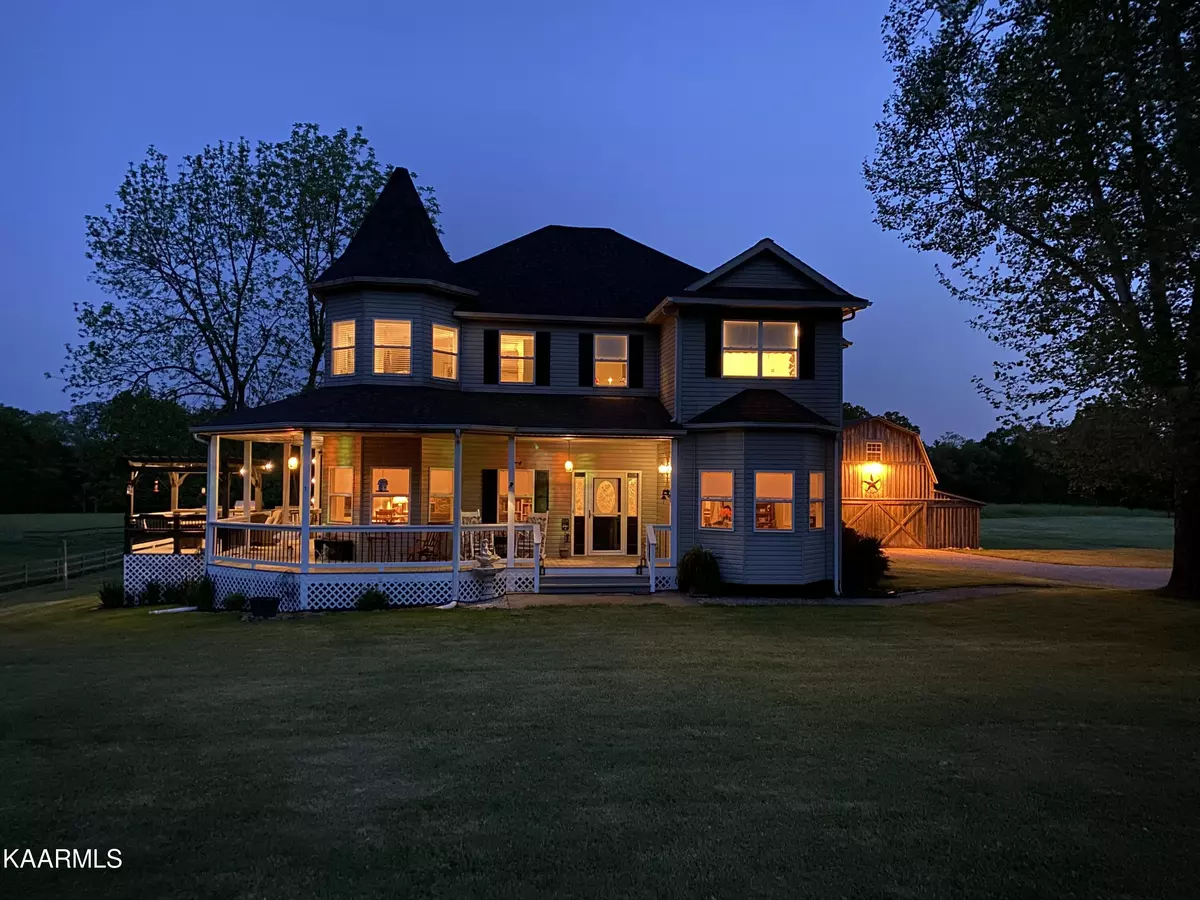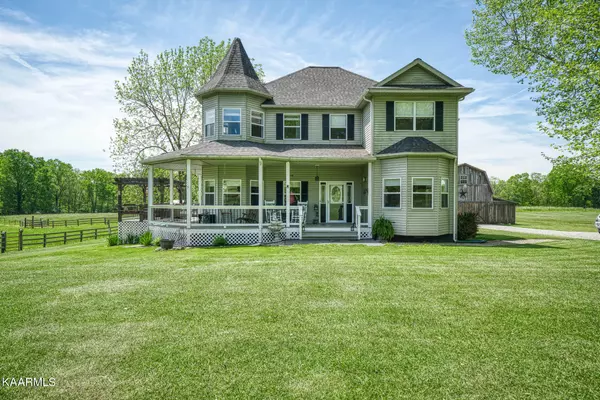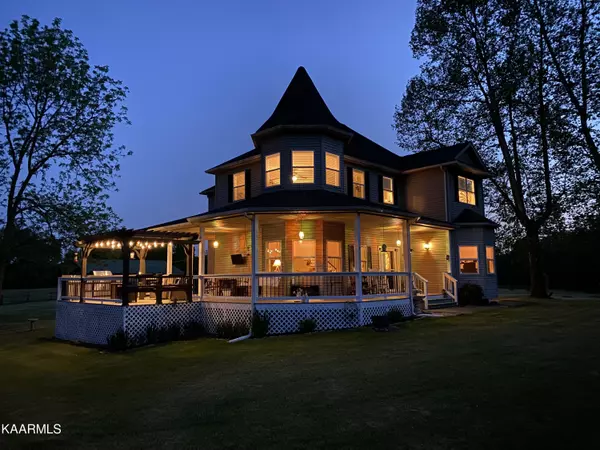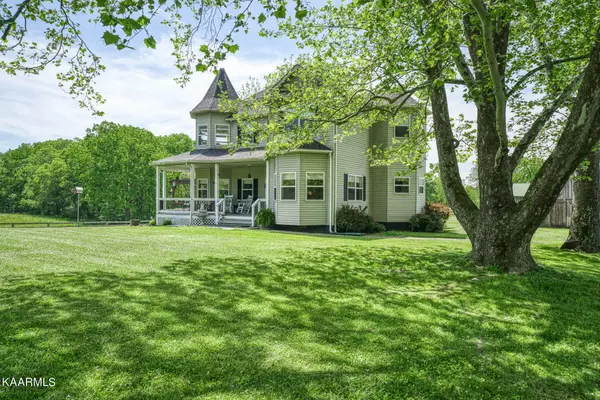$825,000
$890,000
7.3%For more information regarding the value of a property, please contact us for a free consultation.
5100 Mount Helen Rd Allardt, TN 38504
3 Beds
3 Baths
2,360 SqFt
Key Details
Sold Price $825,000
Property Type Single Family Home
Sub Type Residential
Listing Status Sold
Purchase Type For Sale
Square Footage 2,360 sqft
Price per Sqft $349
MLS Listing ID 1227736
Sold Date 09/20/23
Style Victorian,Contemporary
Bedrooms 3
Full Baths 2
Half Baths 1
Originating Board East Tennessee REALTORS® MLS
Year Built 2002
Lot Size 31.400 Acres
Acres 31.4
Property Description
This stunning, 3 bedroom/2.5bathroom/2 story home with 2 barns, sits on 31.4 +/- private and peaceful acres - just a few minutes from Big South Fork National Park. This home is a beautiful modern adaptation of a classic Victorian style home with its turret and wraparound porch and will take your breath away.
Entering the home, you are immediately greeted by the wide central staircase, that leads to the second floor. Upstairs we can explore the 3 bedrooms and 2 full bathrooms. The primary bedroom, with its full bath features a jetted tub, separate shower, and large walk-in closet. This room opens to amazing views of the property from the windows that surround the room. Two guest rooms, a large guest bath and a window seat nook complete the upstairs.
On the first floor - panning to the left of the stairs is the living room with its gorgeous gas, stacked stone fireplace, surrounded by custom built floor to ceiling book shelves and an alcove surrounded by windows. Panning to the right of the stairs is the study/office space found full of voluminous natural light, from the many windows that surround the room. Leading from the study is every cook's dream kitchen with dark wood custom cabinets that extend to the ceiling, a large double door pantry and lots of new granite countertop space including a coffee ''bar'' next to the refrigerator. The dining room, lies just beyond the kitchen. Just down the hall is a half bath next to the laundry room.
The back door to the home sits just at the end of the dining room hallway - and opens to the wraparound porch from the rear of the home. The porch has a full kitchen, complete with natural gas grill, sink, and refrigerator - with excellent views of the surrounding property, from the spring fed pond to the extensive pastures and creek.
Beyond the home are 2 barns, both with electricity, the nearest to the home is a 36'x40' barn with a full concrete floor, 30-amp RV power source and upstairs room. Easily used as a garage, shop, game room, or convert the upstairs to an apartment, the possibilities are endless. The other barn is 40'x48' and contains 4 stalls.
Numerous upgrades in 2017/2018 - New lifetime/50 year warranty roof; new kitchen granite countertops; new outdoor kitchen extension with gas grill attached to the gas line, refrigerator, sink; new porch railings; new gas log fireplace and custom bookshelves; new 30 AMP RV connection; new house generator connection, new gas dryer; new gas stove.
This is a must see to appreciate property! Call today to schedule your showing!
Location
State TN
County Fentress County - 43
Area 31.4
Rooms
Other Rooms LaundryUtility, Extra Storage
Basement Crawl Space, Outside Entr Only
Interior
Interior Features Pantry, Walk-In Closet(s), Eat-in Kitchen
Heating Central, Natural Gas, Electric
Cooling Central Cooling, Ceiling Fan(s)
Flooring Carpet, Hardwood, Tile
Fireplaces Number 1
Fireplaces Type Gas, Masonry, Gas Log
Fireplace Yes
Appliance Dishwasher, Dryer, Gas Grill, Gas Stove, Smoke Detector, Refrigerator, Microwave, Washer
Heat Source Central, Natural Gas, Electric
Laundry true
Exterior
Exterior Feature Porch - Covered
Parking Features Other, Detached, RV Parking, Common
Garage Description Detached, RV Parking, Common
View Country Setting, Wooded
Garage No
Building
Lot Description Creek, Private, Pond, Wooded, Irregular Lot, Level, Rolling Slope
Faces Starting at the Fentress Co. Clerks Office in the Jamestown area, head S. on US-127 S/S Main Street towards Livingston Ave. (Cont. To Follow US-127 S)2.3 Miles. Turn Right onto US-127 S 0.5 miles. Turn left onto TN-296 E/Taylor Place Rd. 8.6 miles. Turn Left onto Mt. Helen Rd 2 miles. Turn Left onto M. Helen Rd 3 miles. Turn Left to stay on Mt. Helen Rd. 100 Ft. Turn Right onto Mt. Helen Rd 1.5 Miles. Turn left to stay on Mt. Helen Rd. 1.9 miles Arrive at 5100 Mount Helen Rd.
Sewer Septic Tank
Water Public
Architectural Style Victorian, Contemporary
Additional Building Stable(s), Barn(s), Workshop
Structure Type Vinyl Siding,Other,Frame
Schools
High Schools Alvin C. York Institute
Others
Restrictions No
Tax ID 079 009.02
Energy Description Electric, Gas(Natural)
Read Less
Want to know what your home might be worth? Contact us for a FREE valuation!

Our team is ready to help you sell your home for the highest possible price ASAP





