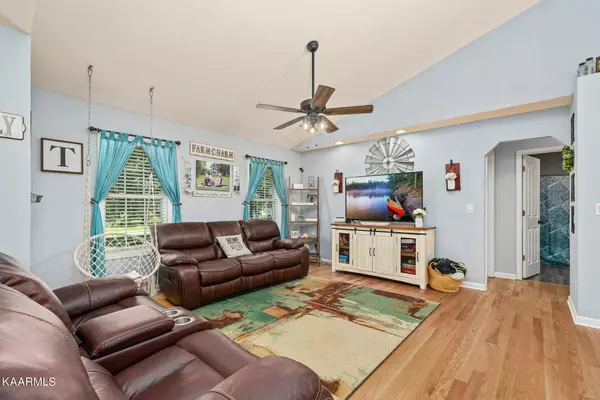$300,000
$315,000
4.8%For more information regarding the value of a property, please contact us for a free consultation.
7217 Kanapolis DR Crossville, TN 38572
2 Beds
2 Baths
1,566 SqFt
Key Details
Sold Price $300,000
Property Type Single Family Home
Sub Type Residential
Listing Status Sold
Purchase Type For Sale
Square Footage 1,566 sqft
Price per Sqft $191
Subdivision Hiawatha
MLS Listing ID 1237748
Sold Date 09/19/23
Style Traditional
Bedrooms 2
Full Baths 2
HOA Fees $43/ann
Originating Board East Tennessee REALTORS® MLS
Year Built 1999
Lot Size 0.750 Acres
Acres 0.75
Lot Dimensions 240x140
Property Description
Take a look at this great home located in the Lake Tansi community! This charming 2-bedroom residence with a bonus room(with closet) and 2 baths sits on a generous .75-acre lot spread across three parcels, offering you the ideal buffer for privacy and tranquility. With its brick-front facade and great location, this home is a must see!
As you step inside, you'll be greeted by the warmth of hardwood flooring that flows through the living room, dining, and kitchen. The living room boasts a spacious layout with a vaulted ceiling that opens seamlessly into the dining room. A unique planter shelf in the vaulted ceiling adds a touch of character to the space. Freshly painted walls and new light fixtures in the living and dining room breathe new life into the home.
The kitchen features nice cabinetry with ample counter space, a pantry, bar seating and stainless-steel appliances including a 5-burner gas range, dishwasher, and over-the-range microwave.
The master bedroom is a true retreat, complete with his and her walk-in closets, a trey ceiling, and a private entrance to the deck. The attached full bath features a tub/shower combo, a double sink vanity, and new vinyl flooring.
For those who love outdoor living, this home delivers in abundance. An expansive open deck provides the perfect setting for outdoor gatherings and entertainment, while the fire pit area beckons cozy evenings with friends and family. There is a great garden area for raising vegetables or flowers. The wooden privacy fenced backyard ensures your oasis remains secluded and serene.
In addition to the main house, you'll find a delightful surprise in the form of a heated and cooled she shed/workshop. This 10x20 space with 8' walls offers versatility and practicality, boasting built-in shelving and vinyl flooring. This additional 200 square feet of space is not included in the listing's square footage.
Practical elements haven't been overlooked either. The gas HVAC system comes with a remaining warranty, ensuring your comfort and peace of mind. The garage provides excellent overhead storage, adding to the home's organizational appeal.
Lake Tansi is a vibrant neighborhood that offers outstanding amenities at a low rate. Take advantage of the two lakes, indoor and outdoor pools, beach area, 18-hole golf course, two restaurants, shopping options, and much more. Discover the full range of possibilities that Lake Tansi has to offer by visiting their website: https://laketansi-poa.com/
Don't miss your chance to own this delightful home in the sought-after Lake Tansi community. Schedule a viewing today and make this haven of comfort, style, and convenience your very own! *Buyers to verify all information and measurements before making an informed offer*
Location
State TN
County Cumberland County - 34
Area 0.75
Rooms
Other Rooms LaundryUtility, Bedroom Main Level, Extra Storage, Mstr Bedroom Main Level, Split Bedroom
Basement Crawl Space
Dining Room Breakfast Bar, Eat-in Kitchen
Interior
Interior Features Cathedral Ceiling(s), Pantry, Walk-In Closet(s), Breakfast Bar, Eat-in Kitchen
Heating Central, Natural Gas, Electric
Cooling Central Cooling, Ceiling Fan(s)
Flooring Carpet, Hardwood, Vinyl
Fireplaces Type None
Fireplace No
Appliance Dishwasher, Smoke Detector, Self Cleaning Oven, Microwave
Heat Source Central, Natural Gas, Electric
Laundry true
Exterior
Exterior Feature Windows - Vinyl, Windows - Insulated, Fence - Wood, Fenced - Yard, Deck
Parking Features Garage Door Opener, Attached, Main Level, Off-Street Parking
Garage Spaces 2.0
Garage Description Attached, Garage Door Opener, Main Level, Off-Street Parking, Attached
Pool true
Community Features Sidewalks
Amenities Available Golf Course, Playground, Recreation Facilities, Security, Pool, Tennis Court(s), Other
View Wooded
Total Parking Spaces 2
Garage Yes
Building
Lot Description Wooded, Golf Community, Level
Faces From Lantana Rd for 2.5 miles. Turn LEFT onto Dunbar Rd for 2.5 miles. Turn LEFT onto Big Horn Dr for 1/2mi. Turn RIGHT onto Big Horn Dr. House will be on the LEFT.
Sewer Septic Tank
Water Public
Architectural Style Traditional
Additional Building Storage
Structure Type Vinyl Siding,Brick,Frame
Schools
Middle Schools Brown
High Schools Cumberland County
Others
HOA Fee Include Security,Some Amenities
Restrictions Yes
Tax ID 150A D 012.00
Energy Description Electric, Gas(Natural)
Read Less
Want to know what your home might be worth? Contact us for a FREE valuation!

Our team is ready to help you sell your home for the highest possible price ASAP





