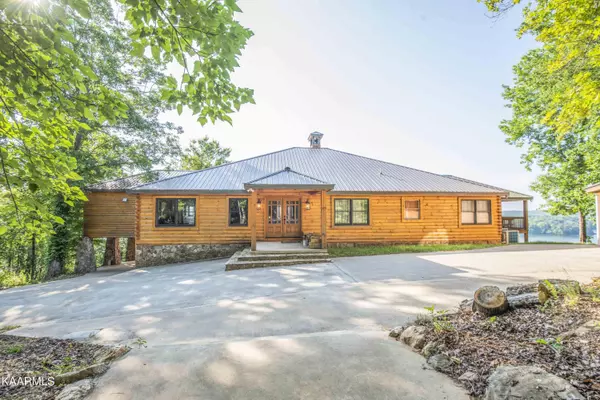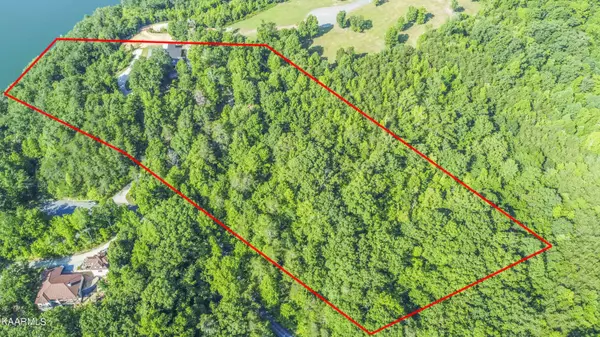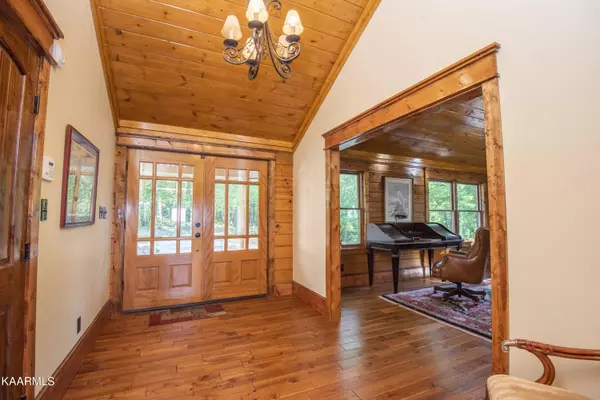$1,650,000
$1,650,000
For more information regarding the value of a property, please contact us for a free consultation.
260 Lakeside Ridge Rd Spring City, TN 37381
5 Beds
6 Baths
4,996 SqFt
Key Details
Sold Price $1,650,000
Property Type Single Family Home
Sub Type Residential
Listing Status Sold
Purchase Type For Sale
Square Footage 4,996 sqft
Price per Sqft $330
MLS Listing ID 1229072
Sold Date 09/20/23
Style Cabin,Log
Bedrooms 5
Full Baths 5
Half Baths 1
Originating Board East Tennessee REALTORS® MLS
Year Built 2019
Lot Size 20.230 Acres
Acres 20.23
Property Description
If you are looking for the ultimate getaway or year round paradise, come experience the most stunning views on WATTS BAR LAKE at 260 Lakeside Lodge in Spring City, TN! 20 UNRESTRICTED ACRES await you with this custom turn-key, furnished lake home with a small town feel! This 5 BR, 5.5 BA paradise is perched above the lake and the acreage could become a recreational utopia. With 300 ft of shoreline, it is dockable and on main channel water with unobstructed lake and mountain views for miles to Sand Island in one direction and to the Watts Bar Dam in the other. Built in 2019, this meticulously maintained lakefront log home is what you have been waiting for! Along with the spacious main house, there is a 1 car attached garage and a 2 car detached with an upstairs apartment perfect for visitors or a vacation rental. Immediately upon entering the main home, you will be amazed by the views and the 22 ft vaulted ceilings with 2X18 beams. To the left, is the library/office area with carved corbel bookshelves. Straight ahead, entering the great room, feel the blend of wood and stone that give this home so much character. The double flued, wood burning, floor-to-ceiling stone fireplace is a showstopper! The floors throughout the main floor are handscraped African Mahogany. To the left of the great room is the separate dining area which leads directly into the modern eat-in kitchen that boasts a mix of custom black and warm toned wood cabinetry paired with stunning granite countertops and backsplash. Double gas stove and ample counter space make those large meals a breeze. This kitchen is the epitome of form meets function and lets in a phenomenal amount of light with 2 walls of windows! The primary bedroom has a full walk-in closet, large walk-in shower with intricate tile work and two oversized vanities. Step directly from the primary bedroom out to the back covered porch area that runs the length of the home. This is where you can enjoy those spectacular views. There is no better place to have a morning cup of coffee! The three remaining bedrooms in the main house have an ensuite bathroom, a wonderful feature for large families or guests. Situated between the main bedroom and additional bedrooms is the family room which is another spacious gathering space. Step from the family room into the 24X20 vaulted screened in porch which also has lake and mountain views. All ONE LEVEL LIVING with the exception of one bedroom. The unfinished basement area provides additional storage and untapped potential. The 28X28 detached garage is a perfect spot for those tools or toys. The finished apartment above the garage is complete with walk-in shower, kitchenette, vaulted ceilings and a loft sleeping area. If you crave that peace that breathtaking views can provide and want acreage to roam, this is a must see! A great community one hour to Knoxville or Chattanooga! All main furnishings with full price offer! Owner financing available at 4% - contact agent for details. Set up your showing today and don't miss out on this retreat!
Location
State TN
County Rhea County - 42
Area 20.23
Rooms
Family Room Yes
Other Rooms LaundryUtility, DenStudy, Addl Living Quarter, Bedroom Main Level, Extra Storage, Great Room, Family Room, Mstr Bedroom Main Level
Basement Unfinished, Walkout
Guest Accommodations Yes
Dining Room Eat-in Kitchen, Formal Dining Area
Interior
Interior Features Cathedral Ceiling(s), Island in Kitchen, Walk-In Closet(s), Eat-in Kitchen
Heating Central, Propane
Cooling Central Cooling
Flooring Hardwood, Tile
Fireplaces Number 1
Fireplaces Type Stone, Wood Burning
Fireplace Yes
Window Features Drapes
Appliance Dishwasher, Disposal, Dryer, Gas Stove, Smoke Detector, Refrigerator, Microwave, Washer
Heat Source Central, Propane
Laundry true
Exterior
Exterior Feature Windows - Wood, Porch - Covered, Porch - Screened, Deck, Cable Available (TV Only), Balcony, Doors - Storm
Parking Features Garage Door Opener, Designated Parking, Attached, Basement, Detached, Side/Rear Entry, Main Level
Garage Spaces 3.0
Garage Description Attached, Detached, SideRear Entry, Basement, Garage Door Opener, Main Level, Designated Parking, Attached
View Mountain View, Wooded, Lake
Total Parking Spaces 3
Garage Yes
Building
Lot Description Private, Lakefront, Lake Access, Wooded, Level, Rolling Slope
Faces Take Hwy 27 to Macedonia Rd, turn left on Rocky Springs, turn right onto Toestring Valley Rd and a sharp right on Lodge Rd. Take Lodge Rd past the front and back entrance to River Myst. After River Myst, to the left, is where the 20 acres begins. Stay straight and follow the road until you see a turn around. It will be the concrete drive to the right. It is a circle drive. You can park under the overhang.
Sewer Septic Tank
Water Public
Architectural Style Cabin, Log
Additional Building Guest House
Structure Type Stone,Log,Block
Schools
Middle Schools Spring City
High Schools Rhea County
Others
Restrictions No
Tax ID 026 021.03
Energy Description Propane
Read Less
Want to know what your home might be worth? Contact us for a FREE valuation!

Our team is ready to help you sell your home for the highest possible price ASAP





