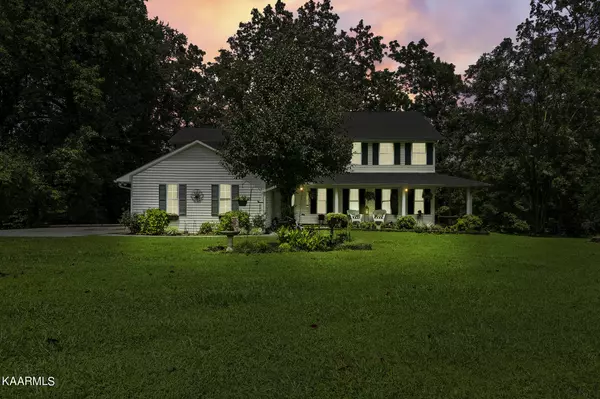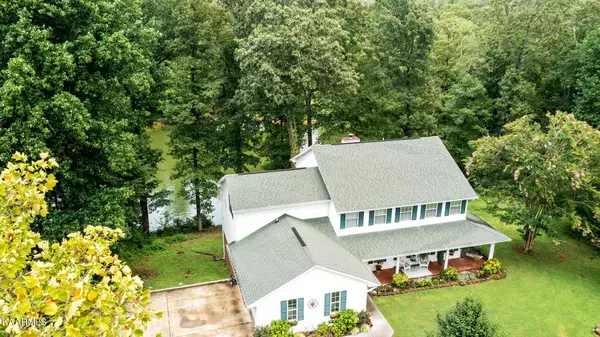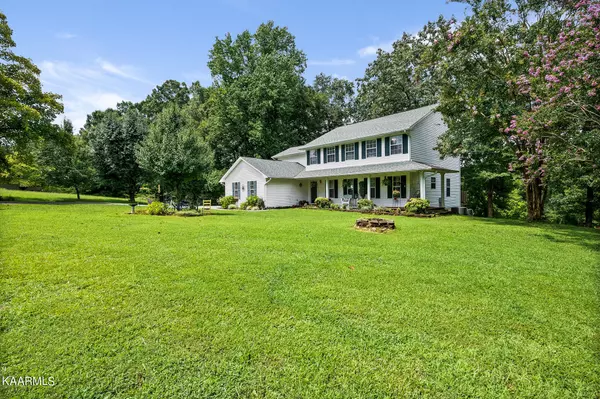$650,000
$650,000
For more information regarding the value of a property, please contact us for a free consultation.
3440 St Andrews DR Baneberry, TN 37890
5 Beds
3 Baths
2,179 SqFt
Key Details
Sold Price $650,000
Property Type Single Family Home
Sub Type Residential
Listing Status Sold
Purchase Type For Sale
Square Footage 2,179 sqft
Price per Sqft $298
Subdivision Lakeland
MLS Listing ID 1236538
Sold Date 09/14/23
Style Cape Cod
Bedrooms 5
Full Baths 2
Half Baths 1
Originating Board East Tennessee REALTORS® MLS
Year Built 1994
Lot Size 0.500 Acres
Acres 0.5
Property Description
View the lake from your back deck or the golf course and mountains from your front porch swing. Oversized family room with 16ft ceilings, wood burning fireplace, french doors to provide a lake view.
Large master suite on main level with private deck and view of lake Also has wo walk-in closets. Total master bath remodel 2021 with walk-in rain shower & deep soaking tub. Eat in kitchen & separate dining room. Kitchen update 2022. All kitchen appliances less than 3 years old, and remain in house. Large bonus room/ office space, 3 bedrooms, full bath upstairs. Unfinished basement space great for storage.
Two new Trane HVAC units installed 2020. Deck and a small dock on lake.
Location
State TN
County Jefferson County - 26
Area 0.5
Rooms
Other Rooms LaundryUtility, Mstr Bedroom Main Level
Basement Unfinished
Dining Room Eat-in Kitchen, Formal Dining Area
Interior
Interior Features Pantry, Eat-in Kitchen
Heating Central, Heat Pump, Electric
Cooling Central Cooling
Flooring Carpet, Hardwood, Tile
Fireplaces Number 1
Fireplaces Type Wood Burning
Fireplace Yes
Appliance Dishwasher, Dryer, Refrigerator, Microwave, Washer
Heat Source Central, Heat Pump, Electric
Laundry true
Exterior
Exterior Feature Porch - Covered, Deck, Balcony
Parking Features Garage Door Opener, Attached, Side/Rear Entry, Main Level
Garage Spaces 2.0
Garage Description Attached, SideRear Entry, Garage Door Opener, Main Level, Attached
Amenities Available Golf Course
View Mountain View, Golf Course, Lake
Total Parking Spaces 2
Garage Yes
Building
Lot Description Lakefront, Golf Community
Faces Head west on Nina Rd toward Nina Hills Dr 0.8 mi Turn left onto Harrison Ferry Rd 1.1 mi Turn left onto St Andrews Dr Destination will be on the left
Sewer Septic Tank
Water Public
Architectural Style Cape Cod
Structure Type Vinyl Siding,Block,Frame
Schools
High Schools Jefferson County
Others
Restrictions Yes
Tax ID 061F F 017.00
Energy Description Electric
Read Less
Want to know what your home might be worth? Contact us for a FREE valuation!

Our team is ready to help you sell your home for the highest possible price ASAP





