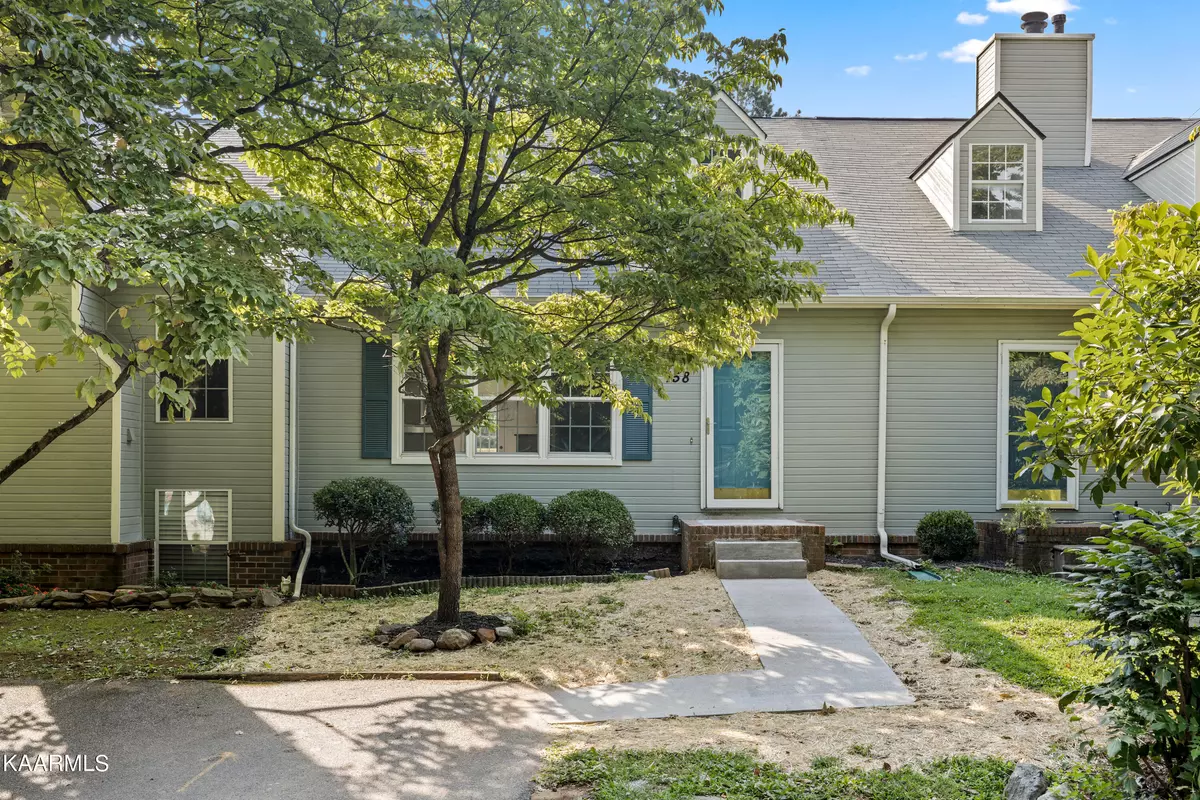$345,000
$345,000
For more information regarding the value of a property, please contact us for a free consultation.
804 Olde Pioneer Tr #APT 158 Knoxville, TN 37923
3 Beds
2 Baths
1,724 SqFt
Key Details
Sold Price $345,000
Property Type Condo
Sub Type Condominium
Listing Status Sold
Purchase Type For Sale
Square Footage 1,724 sqft
Price per Sqft $200
Subdivision The Colonies Unit 5
MLS Listing ID 1235858
Sold Date 09/08/23
Style Cape Cod,Contemporary
Bedrooms 3
Full Baths 2
HOA Fees $110/mo
Originating Board East Tennessee REALTORS® MLS
Year Built 1988
Lot Size 2,613 Sqft
Acres 0.06
Property Description
Beautifully updated home in the perfect location. 3 Bedroom 2 Bath. Everything NEW! Amazing floor plan with vaulted ceilings and tons of natural light. New luxury vinyl floors throughout, new paint, new light fixtures, and so much more. One bedroom and full bath on the main level. Upstairs leads you to the massive master bedroom with en suite bath, walk in closet, and private balcony. Brand new kitchen boasting granite countertops, new stainless appliances, white shaker cabinets, new hardware, new stainless sink, and more. Walk out to your brand new deck with mountain views off the back. Downstairs you have an open rec room or 3rd bedroom and laundry room. One car garage with plenty of extra storage. New HVAC and Water Heater. HOA is only $110 a month and includes trash, all grounds maintenance, and community amenities! Only County Taxes. This place is completely turn key and ready for new owners. Schedule your showing today. Owner/ Agent
Location
State TN
County Knox County - 1
Area 0.06
Rooms
Family Room Yes
Other Rooms Basement Rec Room, LaundryUtility, Bedroom Main Level, Extra Storage, Family Room, Mstr Bedroom Main Level
Basement Finished, Walkout
Interior
Interior Features Cathedral Ceiling(s), Pantry, Walk-In Closet(s)
Heating Central, Natural Gas, Electric
Cooling Central Cooling
Flooring Vinyl
Fireplaces Number 1
Fireplaces Type Wood Burning
Fireplace Yes
Appliance Dishwasher, Disposal, Microwave
Heat Source Central, Natural Gas, Electric
Laundry true
Exterior
Exterior Feature Window - Energy Star, Deck
Parking Features Garage Door Opener, Designated Parking, Attached, Basement, Side/Rear Entry, Main Level, Off-Street Parking
Garage Spaces 1.0
Garage Description Attached, SideRear Entry, Basement, Garage Door Opener, Main Level, Off-Street Parking, Designated Parking, Attached
Pool true
Community Features Sidewalks
Amenities Available Clubhouse, Playground, Pool
View Mountain View
Total Parking Spaces 1
Garage Yes
Building
Lot Description Level
Faces I-40 W: Take exit 379A for Gallaher View Rd. Use the left lane to keep left at the fork and follow signs for Walker Springs Rd.Turn left onto North Gallaher View Rd NW. Continue onto S Gallaher View Rd. Turn right onto Gleason Dr. Continue onto Ebenezer Rd. Use any lane to turn left to stay on Ebenezer Rd. Turn left onto Olde Colony Trail. Turn right onto Olde Pioneer Trail. Turn left. Home will be on the left.
Sewer Public Sewer
Water Public
Architectural Style Cape Cod, Contemporary
Structure Type Brick
Schools
Middle Schools West Valley
High Schools Bearden
Others
HOA Fee Include Trash,Grounds Maintenance
Restrictions Yes
Tax ID 132LH025
Energy Description Electric, Gas(Natural)
Read Less
Want to know what your home might be worth? Contact us for a FREE valuation!

Our team is ready to help you sell your home for the highest possible price ASAP





