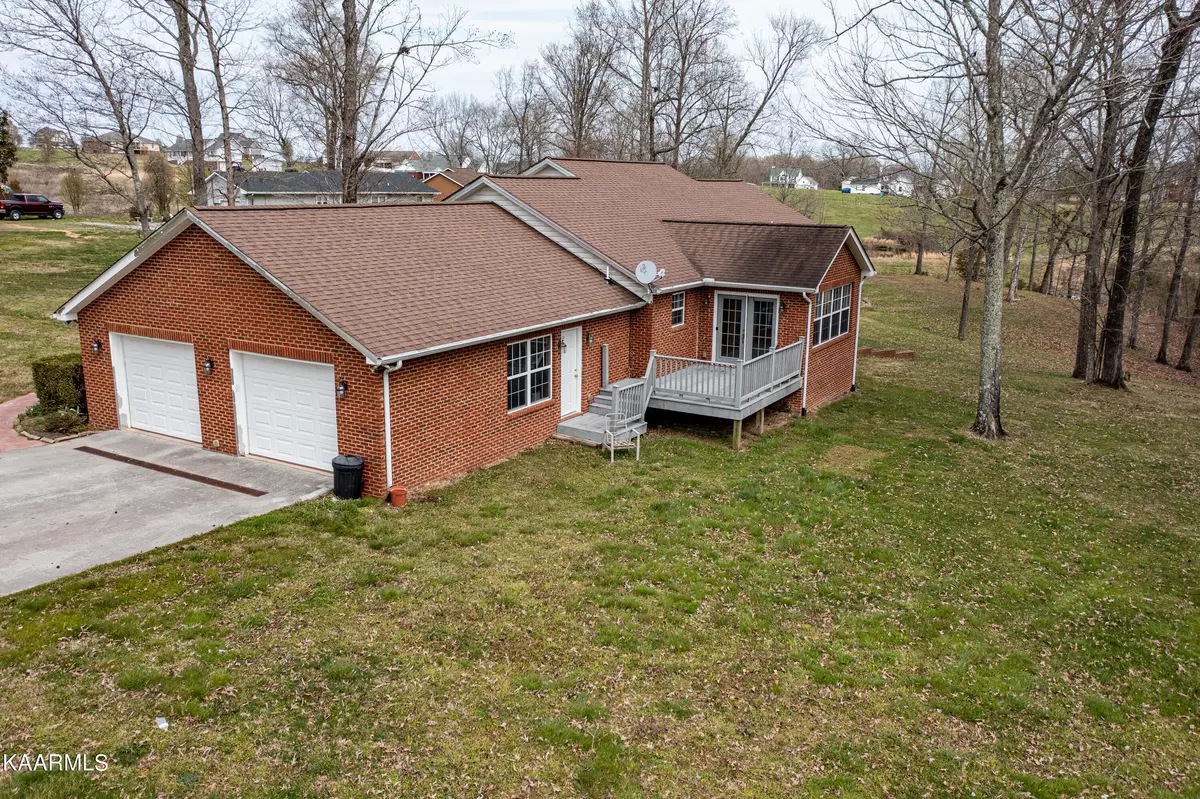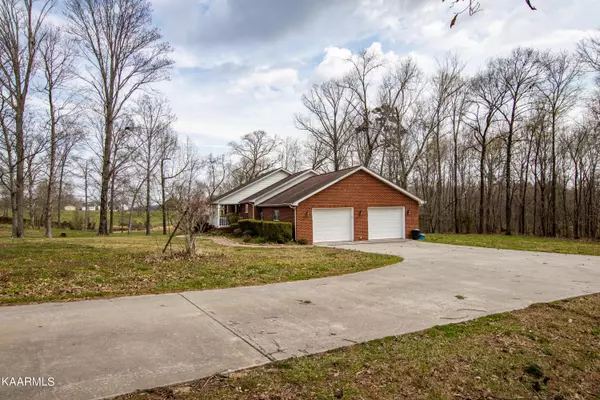$480,000
$500,000
4.0%For more information regarding the value of a property, please contact us for a free consultation.
412 Foster Rd Blaine, TN 37709
3 Beds
2 Baths
4,148 SqFt
Key Details
Sold Price $480,000
Property Type Single Family Home
Sub Type Residential
Listing Status Sold
Purchase Type For Sale
Square Footage 4,148 sqft
Price per Sqft $115
MLS Listing ID 1186397
Sold Date 09/08/23
Style Traditional
Bedrooms 3
Full Baths 2
Originating Board East Tennessee REALTORS® MLS
Year Built 2007
Lot Size 1.770 Acres
Acres 1.77
Property Description
OWNER FINANCING WITH A GOOD DOWN PAYMENT...Large custom built basement rancher ,situated on 1.77 +- acres Man Caves Deluxe...Three or 4 car garage attached, plus a detached 28x32 workshop/garage! Large Great Room with Fireplace. Gourmet Kitchen, wonderful Sunroom leading to Private Oversized Deck !
Country living at it's finest! Shown by appointment only... Seller will consider leaving furniture... Agents must schedule all showings through the listing company.
Location
State TN
County Grainger County - 45
Area 1.77
Rooms
Other Rooms Basement Rec Room, LaundryUtility, Sunroom, Workshop, Extra Storage, Great Room, Mstr Bedroom Main Level
Basement Unfinished, Walkout
Interior
Interior Features Pantry
Heating Central, Propane, Electric
Cooling Central Cooling, Ceiling Fan(s)
Flooring Laminate, Tile
Fireplaces Number 1
Fireplaces Type Other, Stone
Fireplace Yes
Appliance Refrigerator, Microwave
Heat Source Central, Propane, Electric
Laundry true
Exterior
Exterior Feature Windows - Insulated, Prof Landscaped, Deck
Parking Features Garage Door Opener, Other, Attached, Basement, Detached, Side/Rear Entry, Main Level
Garage Spaces 6.0
Garage Description Attached, Detached, SideRear Entry, Basement, Garage Door Opener, Main Level, Other, Attached
View Country Setting
Total Parking Spaces 6
Garage Yes
Building
Lot Description Cul-De-Sac, Irregular Lot, Level
Faces ...
Sewer Septic Tank
Water Private
Architectural Style Traditional
Additional Building Workshop
Structure Type Brick
Others
Restrictions No
Tax ID 098 069.04
Energy Description Electric, Propane
Read Less
Want to know what your home might be worth? Contact us for a FREE valuation!

Our team is ready to help you sell your home for the highest possible price ASAP





