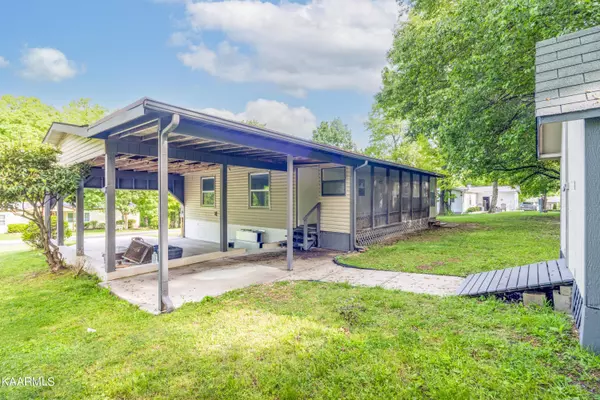$159,000
$159,000
For more information regarding the value of a property, please contact us for a free consultation.
318 Rugby Rd Crossville, TN 38558
3 Beds
2 Baths
1,248 SqFt
Key Details
Sold Price $159,000
Property Type Single Family Home
Sub Type Residential
Listing Status Sold
Purchase Type For Sale
Square Footage 1,248 sqft
Price per Sqft $127
Subdivision Wilshire
MLS Listing ID 1224843
Sold Date 09/01/23
Style Manufactured
Bedrooms 3
Full Baths 2
HOA Fees $82/mo
Originating Board East Tennessee REALTORS® MLS
Year Built 1985
Lot Size 10,454 Sqft
Acres 0.24
Lot Dimensions 103x100x102x101
Property Description
Reduced now for quick sale. Best value in FFG. Stunning renovation on this manufactured home. Complete gut. Walls finished with drywall. New insulation, Pex plumbing, electric wiring, flooring, windows, paint, and lighting throughout. Kitchen with new cabinets, granite countertops, range, microwave, and dishwasher. Guest bathroom with new tub, toilet and vanity with granite countertop. Master bathroom with new shower, glass shower doors, toilet, and vanity with granite countertop. Washer and dryer hookups. New HVAC, and siding and front entry/deck. Two car carport, oversized garden shed, and a 224 square foot screened in back porch. $1000 credit for refridgerator. Home warranty included. Great location and neighbors. Call for a showing today.
Location
State TN
County Cumberland County - 34
Area 0.24
Rooms
Basement Crawl Space
Interior
Interior Features Walk-In Closet(s)
Heating Central, Heat Pump, Electric
Cooling Central Cooling, Ceiling Fan(s)
Flooring Carpet, Vinyl
Fireplaces Type Other, None
Fireplace No
Appliance Dishwasher, Microwave
Heat Source Central, Heat Pump, Electric
Exterior
Exterior Feature Windows - Vinyl
Carport Spaces 2
Pool true
Amenities Available Golf Course, Recreation Facilities, Pool
View Other
Garage No
Building
Lot Description Lake Access, Golf Community
Faces Peavine Rd to Dartmoor RD past Red's Ale House. Turn right on Rugby Rd. .4 miles to home on right. Look for the house with the yellow door!
Sewer Septic Tank, Perc Test On File
Water Public
Architectural Style Manufactured
Additional Building Storage
Structure Type Vinyl Siding,Other,Steel Siding
Others
HOA Fee Include Trash
Restrictions Yes
Tax ID 065K A 010.00
Energy Description Electric
Read Less
Want to know what your home might be worth? Contact us for a FREE valuation!

Our team is ready to help you sell your home for the highest possible price ASAP





