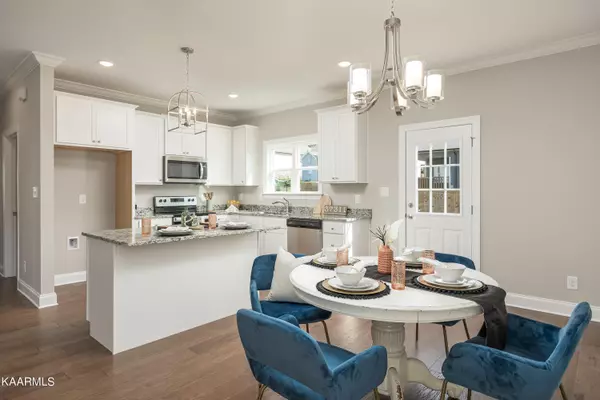$343,000
$350,000
2.0%For more information regarding the value of a property, please contact us for a free consultation.
8024 Cobblestone DR Cleveland, TN 37311
4 Beds
3 Baths
1,804 SqFt
Key Details
Sold Price $343,000
Property Type Single Family Home
Sub Type Residential
Listing Status Sold
Purchase Type For Sale
Square Footage 1,804 sqft
Price per Sqft $190
Subdivision Cobblestone Ridge
MLS Listing ID 1223971
Sold Date 09/01/23
Style Craftsman
Bedrooms 4
Full Baths 2
Half Baths 1
Originating Board East Tennessee REALTORS® MLS
Year Built 2023
Lot Size 7,405 Sqft
Acres 0.17
Property Description
APD 40 To Industrial Dr, left at the stop sign on Old Chattanooga Pike, continue through curve, the home will be on your left.
Public Remarks: NEW CONSTRUCTION | 4 BEDROOM CRAFTSMAN - This new 4 bedroom home boasts a spacious open floorplan, stunning hardwood, and plenty of custom touches that truly make a house a home! The kitchen & dining area features the fixtures you have always desired including granite counters, an island workspace with bar seating, stainless appliances and beautiful grey cabinets. The large, main level primary bedroom boasts an en-suite bath with a double bowl vanity and walk-in closet. Three additional bedrooms upstairs and a full bath offer additional comfort and privacy. Outside, the large back deck is ideal for barbecuing or enjoying the summer evenings! All this home truly is missing is you! **This home is similar to some photos but finishes may be different.
Location
State TN
County Bradley County - 47
Area 0.17
Rooms
Other Rooms LaundryUtility, Mstr Bedroom Main Level
Basement Crawl Space
Dining Room Breakfast Bar
Interior
Interior Features Island in Kitchen, Walk-In Closet(s), Breakfast Bar, Eat-in Kitchen
Heating Central, Electric
Cooling Central Cooling
Flooring Carpet, Hardwood, Tile
Fireplaces Type None
Fireplace No
Appliance Dishwasher, Microwave
Heat Source Central, Electric
Laundry true
Exterior
Exterior Feature Patio, Porch - Covered
Parking Features Attached
Garage Spaces 2.0
Garage Description Attached, Attached
View Mountain View
Porch true
Total Parking Spaces 2
Garage Yes
Building
Lot Description Level
Faces APD 40 To Industrial Dr, left at the stop sign on Old Chattanooga Pike, continue through curve, the home will be on your left.
Sewer Public Sewer
Water Public
Architectural Style Craftsman
Structure Type Vinyl Siding,Frame
Schools
Middle Schools Cleveland
High Schools Cleveland
Others
Restrictions Yes
Tax ID PT065J E
Energy Description Electric
Read Less
Want to know what your home might be worth? Contact us for a FREE valuation!

Our team is ready to help you sell your home for the highest possible price ASAP





