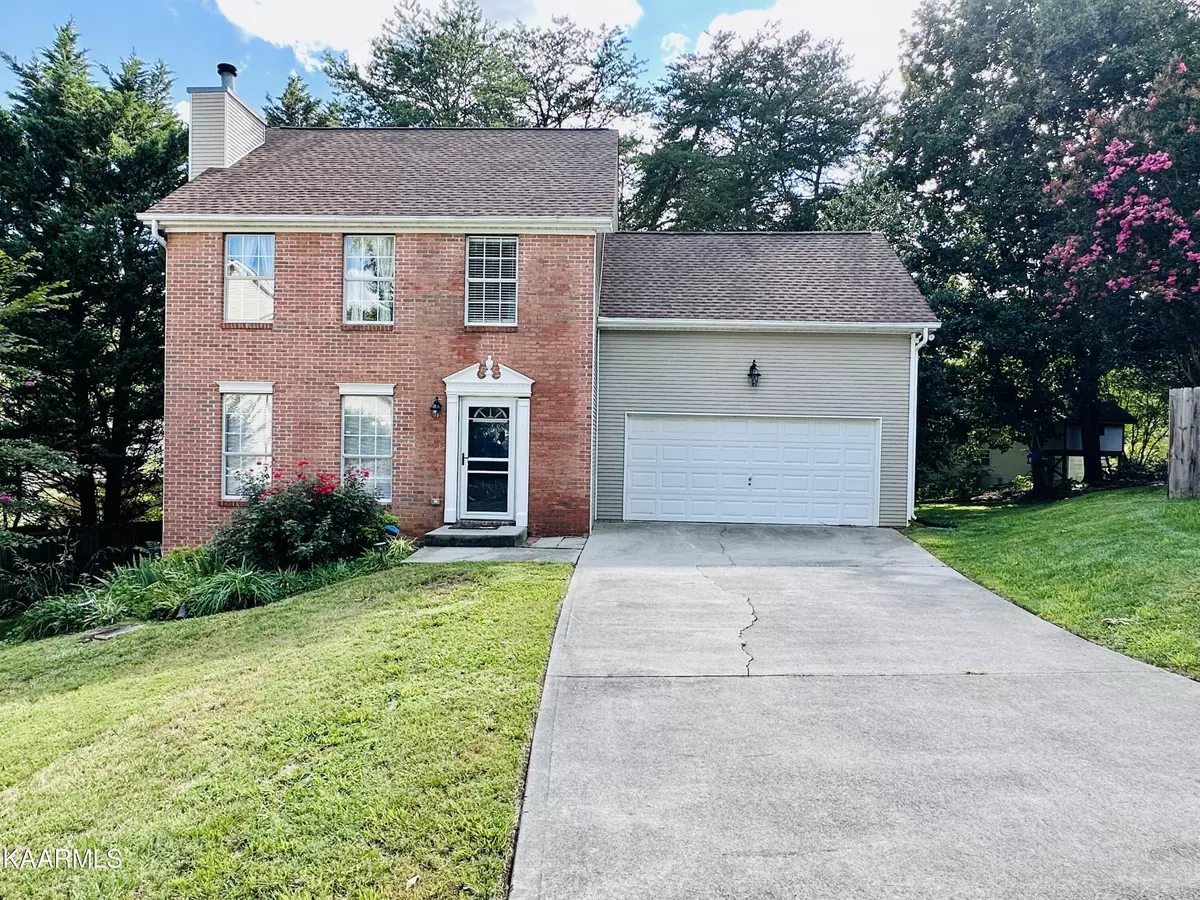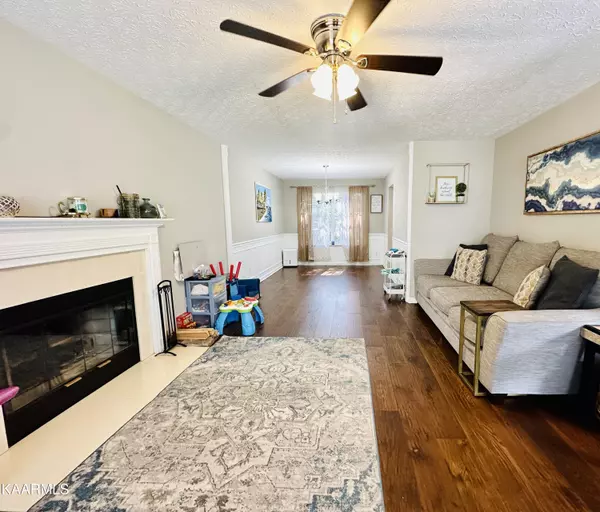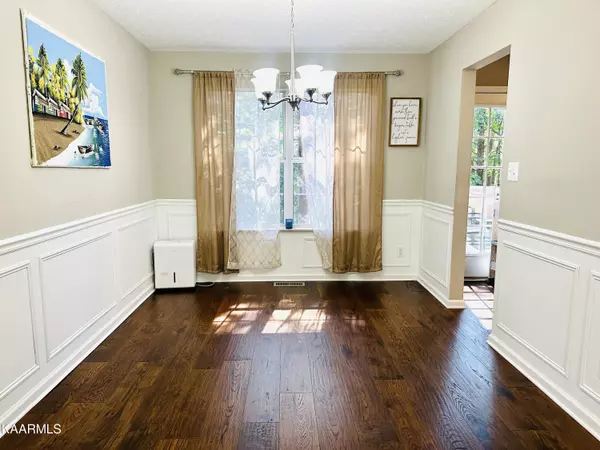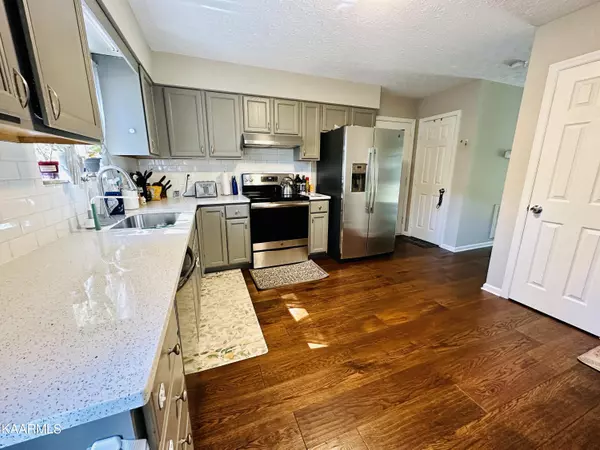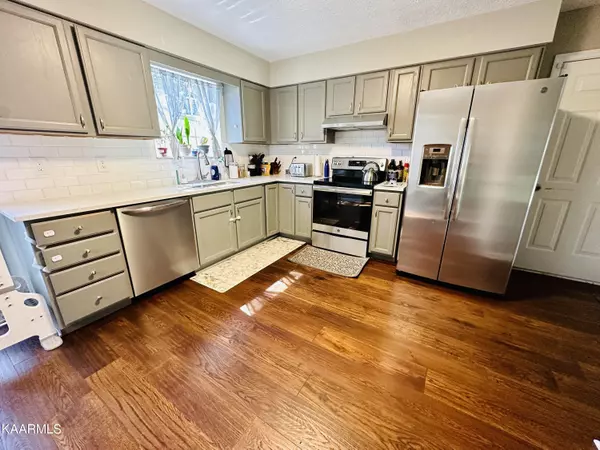$349,000
$349,900
0.3%For more information regarding the value of a property, please contact us for a free consultation.
1152 Edenbridge WAY Knoxville, TN 37923
3 Beds
3 Baths
1,743 SqFt
Key Details
Sold Price $349,000
Property Type Single Family Home
Sub Type Residential
Listing Status Sold
Purchase Type For Sale
Square Footage 1,743 sqft
Price per Sqft $200
Subdivision Knottingwood Forest S/D
MLS Listing ID 1236215
Sold Date 08/30/23
Style Traditional
Bedrooms 3
Full Baths 2
Half Baths 1
Originating Board East Tennessee REALTORS® MLS
Year Built 1994
Lot Size 9,147 Sqft
Acres 0.21
Lot Dimensions 25.62 X 111.35 X IRR
Property Description
Multiple offer received! Please submit highest and best offers by 1 PM Sunday August 13th. Please put a response time of 8 PM Sunday August 13th. Your new home awaits you!! This beautiful West Knoxville home is in a established subdivision convenient to restaurants, shopping, great schools and much more! This home ha s great floor plan that you will enjoy including 3 bedrooms, 2.5 baths, a dining space, a spacious kitchen and living area. The sellers have updated the kitchen with a new dishwasher, new kitchen faucet, and garbage disposal. Upstairs you will find spacious bedrooms, a full bath in the hall and a bonus room that you can make into an office space, playroom, or anything you desire. The master bedroom has an en suite bath quipped with a double vanity sink and the sellers have added a newer bathtub. This property has a spacious backyard, with a 2 tier deck, perfect for your spring/summer gatherings! This house has so much to offer. Don't miss out!! Sq footage taken from previous MLS when the sellers purchased it. Buyer to verify lot size, sq footage, and any other details that pertain to this listing.
Location
State TN
County Knox County - 1
Area 0.21
Rooms
Family Room Yes
Other Rooms Family Room
Basement Crawl Space
Dining Room Eat-in Kitchen
Interior
Interior Features Pantry, Walk-In Closet(s), Eat-in Kitchen
Heating Central, Natural Gas, Electric
Cooling Central Cooling, Ceiling Fan(s)
Flooring Carpet, Vinyl, Tile
Fireplaces Number 1
Fireplaces Type Wood Burning
Fireplace Yes
Appliance Dishwasher, Disposal, Refrigerator
Heat Source Central, Natural Gas, Electric
Exterior
Exterior Feature Windows - Aluminum, Deck
Parking Features Attached, Main Level
Garage Spaces 2.0
Garage Description Attached, Main Level, Attached
Pool true
Amenities Available Clubhouse, Pool
Total Parking Spaces 2
Garage Yes
Building
Lot Description Irregular Lot
Faces Dutchtown Rd, East on Dutchtown to L on Bob Kirby to R onto Edenbridge Way. Straight to R on the 2nd Edenbridge Street, Home on Right.
Sewer Public Sewer
Water Public
Architectural Style Traditional
Structure Type Vinyl Siding,Brick,Frame
Schools
Middle Schools Cedar Bluff
High Schools Hardin Valley Academy
Others
Restrictions Yes
Tax ID 118DN083
Energy Description Electric, Gas(Natural)
Read Less
Want to know what your home might be worth? Contact us for a FREE valuation!

Our team is ready to help you sell your home for the highest possible price ASAP

