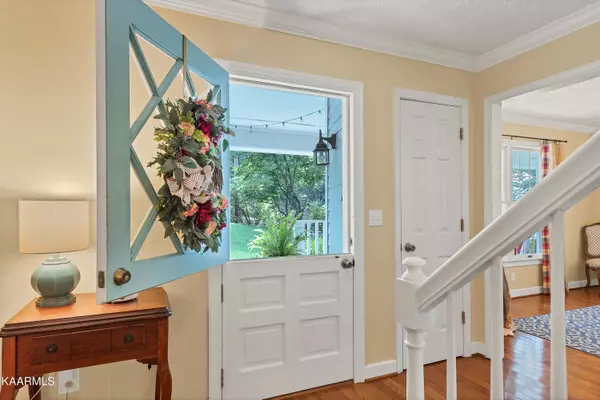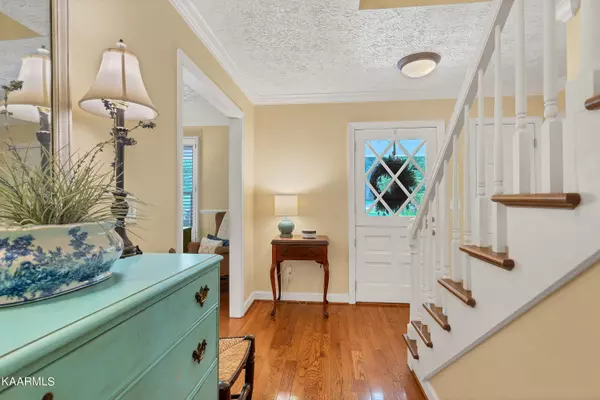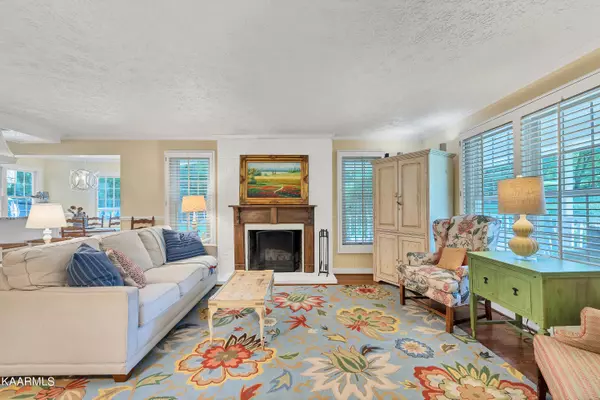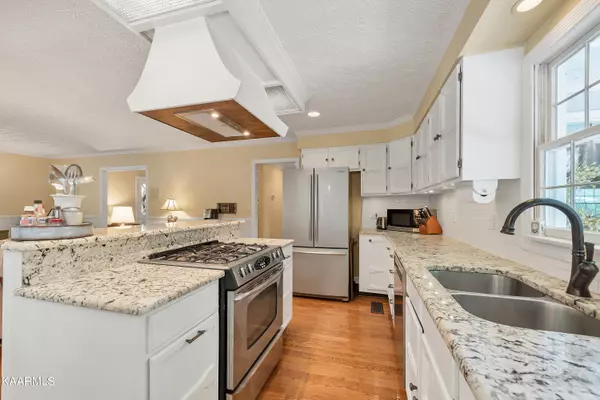$500,000
$515,000
2.9%For more information regarding the value of a property, please contact us for a free consultation.
9524 W Aiken Drive Knoxville, TN 37922
4 Beds
3 Baths
2,651 SqFt
Key Details
Sold Price $500,000
Property Type Single Family Home
Sub Type Residential
Listing Status Sold
Purchase Type For Sale
Square Footage 2,651 sqft
Price per Sqft $188
Subdivision States View
MLS Listing ID 1232830
Sold Date 08/29/23
Style Traditional
Bedrooms 4
Full Baths 2
Half Baths 1
Originating Board East Tennessee REALTORS® MLS
Year Built 1978
Lot Size 0.510 Acres
Acres 0.51
Property Sub-Type Residential
Property Description
MOTIVATED SELLERS! Price improvement. Schedule your showing today!
What a house! So much southern charm! Let me start with the fabulous wrap around porch that you can enjoy almost year round. And how unique to have a Dutch door! The lot sits in the cul-de-sac and has lots of trees and a privacy fence. A half acre lot is a hard find in neighborhoods these days! A swing set and trampoline area has been replaced with an outdoor fire pit area that sellers have enjoyed. As you enter the home you are sure to love the layout. There are plenty of gathering spaces to enjoy. You will love gathering around the wood burning fireplace on those cold evenings. The garage was converted into flex space that the family uses as an additional den, which also offers wall to wall closets and shelving. There is plenty of additional storage in the home-two accessible attics, under the stairwell closet with custom pullout shelving, and built in bookcases. If storage is important you will find plenty. All four bedrooms are on the second floor allowing for added privacy. The crawlspace is conditioned with heat and air and there is additional dry storage for your lawn items under the deck. This home has been well cared for and loved. Schedule your showing today!
Location
State TN
County Knox County - 1
Area 0.51
Rooms
Family Room Yes
Other Rooms LaundryUtility, DenStudy, Breakfast Room, Family Room
Basement Crawl Space Sealed
Dining Room Eat-in Kitchen, Formal Dining Area
Interior
Interior Features Island in Kitchen, Pantry, Walk-In Closet(s), Eat-in Kitchen
Heating Central, Natural Gas, Electric
Cooling Central Cooling, Ceiling Fan(s)
Flooring Carpet, Hardwood, Tile
Fireplaces Number 1
Fireplaces Type Brick, Wood Burning
Fireplace Yes
Appliance Dishwasher, Disposal, Gas Stove, Smoke Detector, Self Cleaning Oven, Refrigerator
Heat Source Central, Natural Gas, Electric
Laundry true
Exterior
Exterior Feature Windows - Wood, Windows - Vinyl, Windows - Insulated, Fence - Wood, Patio, Porch - Covered, Deck
Parking Features Off-Street Parking, Other
Garage Description Off-Street Parking, Other
View Other
Porch true
Garage No
Building
Lot Description Cul-De-Sac, Level
Faces Take the Westland Exit-exit 3 off I-140 W Turn left on Westland Drive Turn Left onto Emory Church Rd Turn right onto Fox Rd Turn right onto George Williams Rd Turn left onto Continental Drive Turn Left onto W Aiken Lane.
Sewer Public Sewer
Water Public
Architectural Style Traditional
Structure Type Other,Frame
Schools
Middle Schools West Valley
High Schools Bearden
Others
Restrictions Yes
Tax ID 132OB018
Energy Description Electric, Gas(Natural)
Read Less
Want to know what your home might be worth? Contact us for a FREE valuation!

Our team is ready to help you sell your home for the highest possible price ASAP





