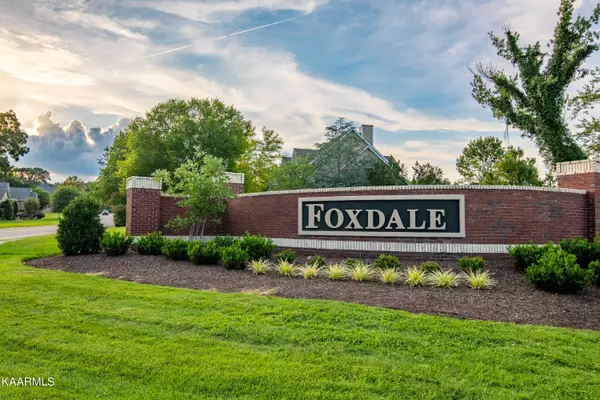$685,000
$681,900
0.5%For more information regarding the value of a property, please contact us for a free consultation.
1018 Foxdale DR Maryville, TN 37803
3 Beds
3 Baths
2,627 SqFt
Key Details
Sold Price $685,000
Property Type Single Family Home
Sub Type Residential
Listing Status Sold
Purchase Type For Sale
Square Footage 2,627 sqft
Price per Sqft $260
Subdivision Foxdale Subdivision
MLS Listing ID 1233574
Sold Date 08/25/23
Style Traditional
Bedrooms 3
Full Baths 2
Half Baths 1
HOA Fees $18/ann
Originating Board East Tennessee REALTORS® MLS
Year Built 2015
Lot Size 0.500 Acres
Acres 0.5
Property Description
Exquisite home in Blount County. Less than 2 minutes to Maryville city limits. This home has so much to offer. Large living room with a cathedral ceiling and real wood burning fireplace. Large bedrooms with a separate playroom and media room. Detailed finishes are in impeccable condition. Hardwood, tile, and carpet flooring. Neutral wall colors. Painted and glazed kitchen cabinets. Large .5 acre lot with inground pool and pavilion with storage and a real wood fireplace. 2 car garage. This home is in beautiful move in condition. Make it yours today.
Location
State TN
County Blount County - 28
Area 0.5
Rooms
Family Room Yes
Other Rooms LaundryUtility, Bedroom Main Level, Extra Storage, Office, Breakfast Room, Great Room, Family Room, Mstr Bedroom Main Level
Basement Crawl Space, Outside Entr Only
Dining Room Eat-in Kitchen
Interior
Interior Features Cathedral Ceiling(s), Island in Kitchen, Pantry, Walk-In Closet(s), Eat-in Kitchen
Heating Central, Heat Pump, Electric
Cooling Central Cooling, Ceiling Fan(s)
Flooring Carpet, Hardwood, Tile
Fireplaces Number 1
Fireplaces Type Insert, Wood Burning
Fireplace Yes
Appliance Dishwasher, Smoke Detector, Self Cleaning Oven, Refrigerator, Microwave
Heat Source Central, Heat Pump, Electric
Laundry true
Exterior
Exterior Feature Window - Energy Star, Windows - Vinyl, Windows - Insulated, Pool - Swim (Ingrnd), Porch - Covered, Cable Available (TV Only), Doors - Energy Star
Parking Features Garage Door Opener, Attached, Side/Rear Entry, Main Level
Garage Spaces 2.0
Garage Description Attached, SideRear Entry, Garage Door Opener, Main Level, Attached
View Country Setting
Total Parking Spaces 2
Garage Yes
Building
Lot Description Corner Lot, Level
Faces Carpenters Grade south to Foxdale Subdivision on the right. Home on the right. Sign displayed in the front yard.
Sewer Septic Tank
Water Public
Architectural Style Traditional
Structure Type Stone,Vinyl Siding,Shingle Shake,Block,Frame
Schools
Middle Schools William Blount
High Schools William Blount
Others
Restrictions Yes
Tax ID 0790 B 013.00
Energy Description Electric
Read Less
Want to know what your home might be worth? Contact us for a FREE valuation!

Our team is ready to help you sell your home for the highest possible price ASAP





