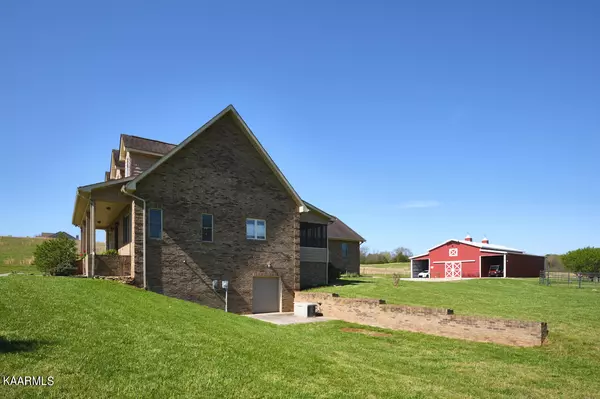$825,000
$849,000
2.8%For more information regarding the value of a property, please contact us for a free consultation.
936 Cliff Top Rd Blaine, TN 37709
3 Beds
3 Baths
3,493 SqFt
Key Details
Sold Price $825,000
Property Type Single Family Home
Sub Type Residential
Listing Status Sold
Purchase Type For Sale
Square Footage 3,493 sqft
Price per Sqft $236
Subdivision River Farms
MLS Listing ID 1224220
Sold Date 08/29/23
Style Craftsman
Bedrooms 3
Full Baths 2
Half Baths 1
Originating Board East Tennessee REALTORS® MLS
Year Built 2013
Lot Size 12.220 Acres
Acres 12.22
Property Description
Welcome to this BEAUTIFUL 2 STORY ALL BRICK CUSTOM HOME that is located 20 minutes from downtown Knoxville. This custom built home has an open concept, oversized garage, full size walk out basement, (Plumbed for another bathroom) with heated and cooled bonus room. The Master on the main with an En suite, featuring a jacuzzi tub, Walk in shower and walk in closest. All hickory floors throughout that compliment the Hickory Kitchen cabinets and the Granite countertops. The property includes a 500 gallon buried propane tank with BBQ grill hookup just off of the back patio. The Pump house for the well is located in a separate room in the basement for convenience, and a UV water filtration system. Located in the basement is the hybrid duel fuel Furnace with a Koehler external 20KW back up generator. A Liberty alarm system is protecting this gorgeous home. There's a Large mud room right off the garage with washer and dryer. The spacious Family room has fireplace with gas insert as well as TV hookups above the Fireplace. With a Full bathroom upstairs that accompanies 2 bedrooms in addition to ample closet storage. There's a half bath on the main floor just off of the open concept Dining room. The rear covered screened in porch is a full concrete patio with duel ceiling fans for great ventilation and overlooks the entire property with mountain views in the background. Both the Front and the rear porches are solid concrete for zero maintenance. This 12 acre slice of heaven has a 54x60 Barn with possible RV storage on both sides. This Barn has a ton of potential with removable horse stalls and a Wash bay that includes a water heater. The barn has a tack room and an open second story has loads of potential for growth. Could be a hay loft, additional office, or the sky is the limit for that space. There are 2 hitch rails outside for horses. The common area for the horses was built to UT specs so that no water or mud would be standing in that area protecting their hooves. There is an 10x20 additional shed in the drylock. The Farm comes with a WIDE variety of fruit trees. Almost the entire Farm is fenced with a horse strand electrical Hi-Tensil Fence with 3 separate pastures. This farm is rolling but could be considered 'flat' for Tennessee. From the front Concrete porch you can see the Holston river with Laconte Mountain in the background. River access is at the entrance of River Farms which is about 2 minutes away. Appliances that go with the house are fridge, stove, dishwasher, microwave, washer and dryer. Buyer to verify sq ft.
Location
State TN
County Grainger County - 45
Area 12.22
Rooms
Other Rooms Sunroom, Extra Storage, Mstr Bedroom Main Level
Basement Partially Finished, Plumbed, Slab, Walkout
Dining Room Eat-in Kitchen
Interior
Interior Features Pantry, Walk-In Closet(s), Eat-in Kitchen
Heating Central, Other
Cooling Central Cooling
Flooring Hardwood
Fireplaces Number 1
Fireplaces Type Gas, Insert, Ventless
Appliance Backup Generator, Dishwasher, Dryer, Gas Grill, Microwave, Range, Refrigerator, Security Alarm, Smoke Detector, Washer
Heat Source Central, Other
Exterior
Exterior Feature Fenced - Yard, Porch - Covered, Porch - Screened
Parking Features Garage Door Opener, Attached, Basement, Detached, RV Parking, Side/Rear Entry
Garage Spaces 2.0
Garage Description Attached, Detached, RV Parking, SideRear Entry, Basement, Garage Door Opener, Attached
View Mountain View, Seasonal Lake View, Country Setting
Total Parking Spaces 2
Garage Yes
Building
Lot Description Rolling Slope
Faces Take Rutledge Pike to Old Rutledge Pike to Richland Rd, Take that all the way down to Nance Ferry Rd. Stay on Nance Ferry road until it turns into Cliff Top Rd and the house is on the Righthand side of Cliff Top Rd.
Sewer Septic Tank
Water Well
Architectural Style Craftsman
Additional Building Stable(s), Barn(s)
Structure Type Brick
Others
Restrictions Yes
Tax ID 102 002.29
Energy Description Other Fuel
Read Less
Want to know what your home might be worth? Contact us for a FREE valuation!

Our team is ready to help you sell your home for the highest possible price ASAP





