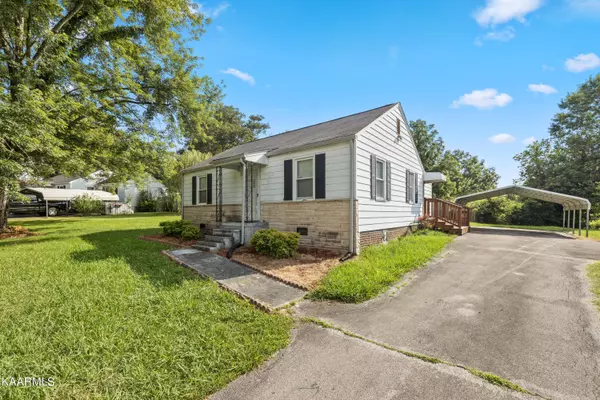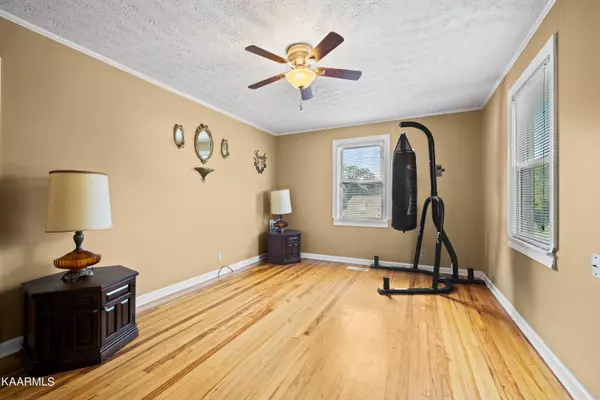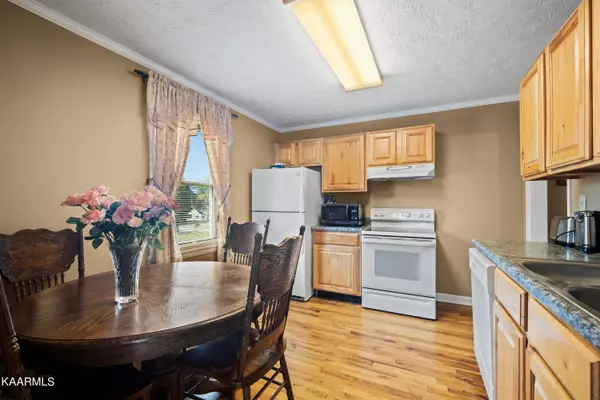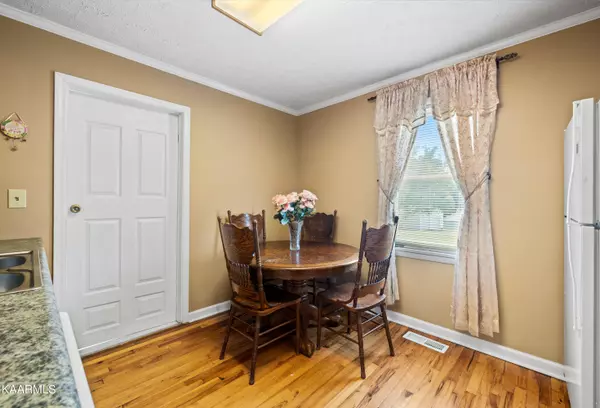$220,000
$224,000
1.8%For more information regarding the value of a property, please contact us for a free consultation.
4904 Fennel Rd Knoxville, TN 37912
2 Beds
1 Bath
948 SqFt
Key Details
Sold Price $220,000
Property Type Single Family Home
Sub Type Residential
Listing Status Sold
Purchase Type For Sale
Square Footage 948 sqft
Price per Sqft $232
Subdivision Inskip Heights
MLS Listing ID 1233152
Sold Date 08/24/23
Style Cottage
Bedrooms 2
Full Baths 1
Originating Board East Tennessee REALTORS® MLS
Year Built 1950
Lot Size 0.420 Acres
Acres 0.42
Lot Dimensions 100X165XIRR
Property Description
Fantastic Low Maintenance Home on Large Level Lot--0.42 Acre; Two Bedroom, One Bath, Gleaming Hardwood Floors; Kitchen w/Oak Cabinetry and Breakfast Area; Sunroom w/Lots of Natural Light--Could be multipurpose; Attic Storage; Central Heat/Air = Less than 1 Year; Aluminum Seamless Guttering & Downspouts installed by Leafguard of Knoxville, w/Wraparound Hood, on Front Left Side = 1 Month; New Vinyl Shutters just installed; Fenced Backyard; Concrete Patio; Two-Car Carport; Convenient to Area Shopping/Restaurants and Schools; Minutes to I-75, Downtown, & UT; Walking Distance to the Busline; Make this YOUR NEW PEACEFUL place to call HOME!!
Location
State TN
County Knox County - 1
Area 0.42
Rooms
Other Rooms LaundryUtility, Workshop, Mstr Bedroom Main Level
Basement Crawl Space
Dining Room Eat-in Kitchen
Interior
Interior Features Eat-in Kitchen
Heating Central, Natural Gas
Cooling Central Cooling, Ceiling Fan(s)
Flooring Hardwood, Vinyl, Tile
Fireplaces Type None
Fireplace No
Appliance Dishwasher, Smoke Detector, Self Cleaning Oven, Refrigerator
Heat Source Central, Natural Gas
Laundry true
Exterior
Exterior Feature Windows - Vinyl, Windows - Insulated, Fenced - Yard, Patio, Porch - Covered, Doors - Storm
Parking Features Detached, Main Level
Carport Spaces 2
Garage Description Detached, Main Level
Porch true
Garage No
Building
Lot Description Level
Faces Take I-75N to Merchant Drive; Right onto Merchant Drive; Pass through the intersection of Central Avenue Pike and continue straight on Cedar Lane; Right on Fennel Road,; Home down on the Left or from Fountain City--Broadway to Cedar Lane; Left on Fennel Road; Home on left.
Sewer Public Sewer
Water Public
Architectural Style Cottage
Structure Type Aluminum Siding,Frame
Schools
Middle Schools Gresham
High Schools Central
Others
Restrictions Yes
Tax ID 068ed005
Energy Description Gas(Natural)
Read Less
Want to know what your home might be worth? Contact us for a FREE valuation!

Our team is ready to help you sell your home for the highest possible price ASAP





