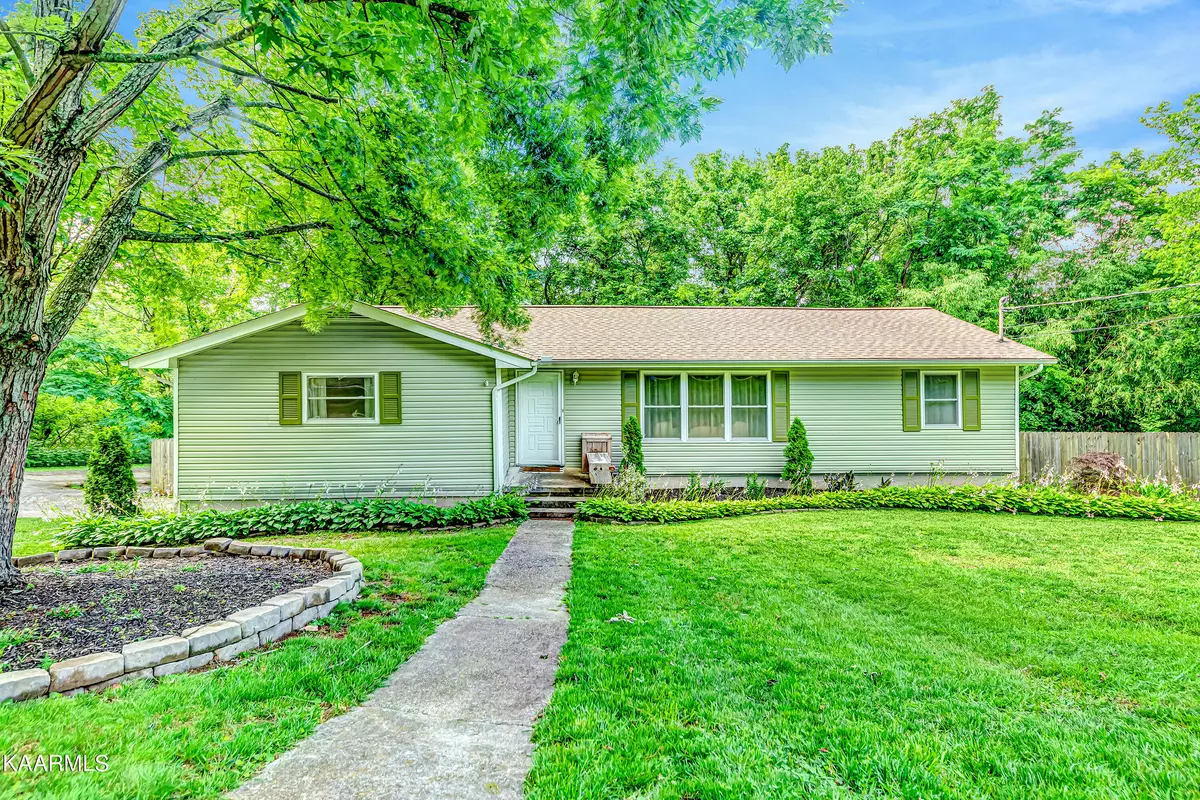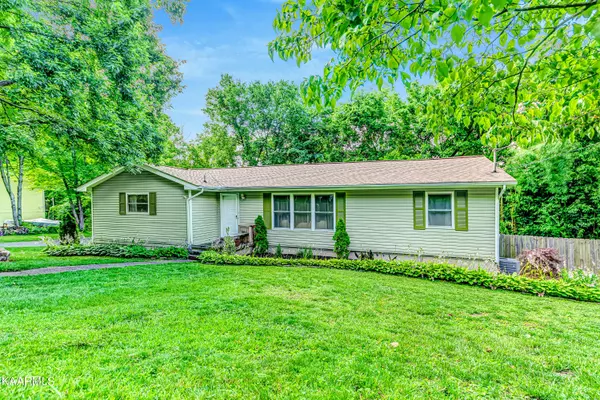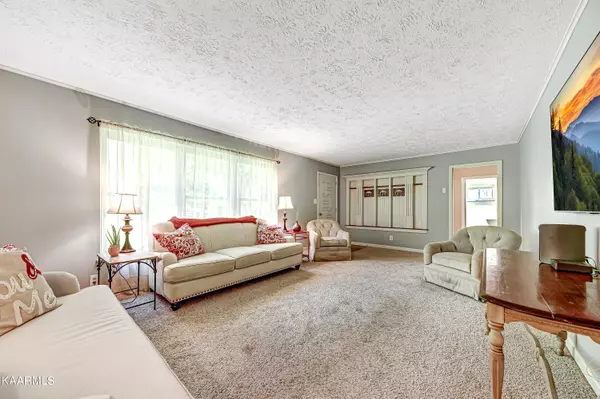$335,000
$325,000
3.1%For more information regarding the value of a property, please contact us for a free consultation.
6012 Villa Rd Knoxville, TN 37918
3 Beds
3 Baths
1,570 SqFt
Key Details
Sold Price $335,000
Property Type Single Family Home
Sub Type Residential
Listing Status Sold
Purchase Type For Sale
Square Footage 1,570 sqft
Price per Sqft $213
Subdivision Williams Pt 26
MLS Listing ID 1231651
Sold Date 08/28/23
Style Traditional
Bedrooms 3
Full Baths 2
Half Baths 1
Originating Board East Tennessee REALTORS® MLS
Year Built 1940
Lot Size 0.510 Acres
Acres 0.51
Lot Dimensions 134X150
Property Description
Cozy, charm meets family functionality in this updated 3 bedroom, 2 bath convenient Fountain City ranch. Curb appeal abounds with the nice-sized yard. Stepping inside, you're greeted with a custom built-in coat drop and large living room. Kitchen has plenty of new granite countertops. New LVP in kitchen and dining room and bathrooms. Split bedroom floor plan with 3rd bedroom as possible office. The possibilities are endless with the huge unfinished basement. Large fenced in backyard. Located just 15 min from downtown.
**BACK ON MARKET DUE TO BUYER FINANCING FALLING THROUGH**
Location
State TN
County Knox County - 1
Area 0.51
Rooms
Other Rooms Rough-in-Room, Extra Storage, Split Bedroom
Basement Roughed In, Unfinished, Walkout
Dining Room Formal Dining Area
Interior
Interior Features Walk-In Closet(s)
Heating Central, Electric
Cooling Attic Fan, Central Cooling
Flooring Carpet, Vinyl
Fireplaces Type Other, None
Fireplace No
Appliance Dishwasher, Disposal, Smoke Detector, Refrigerator, Microwave
Heat Source Central, Electric
Exterior
Exterior Feature Fence - Wood, Deck
Parking Features Attached, Basement, Side/Rear Entry, Off-Street Parking, Other
Garage Spaces 1.0
Garage Description Attached, SideRear Entry, Basement, Off-Street Parking, Other, Attached
Total Parking Spaces 1
Garage Yes
Building
Lot Description Rolling Slope
Faces Broadway to Tazewell Pike, L on Villa for 1 mile. Pass deadend sign and road veers to R at top of hill. 6012 Villa on R
Sewer Public Sewer
Water Public
Architectural Style Traditional
Structure Type Vinyl Siding,Block,Frame
Schools
Middle Schools Gresham
High Schools Central
Others
Restrictions Yes
Tax ID 049HA037
Energy Description Electric
Read Less
Want to know what your home might be worth? Contact us for a FREE valuation!

Our team is ready to help you sell your home for the highest possible price ASAP





