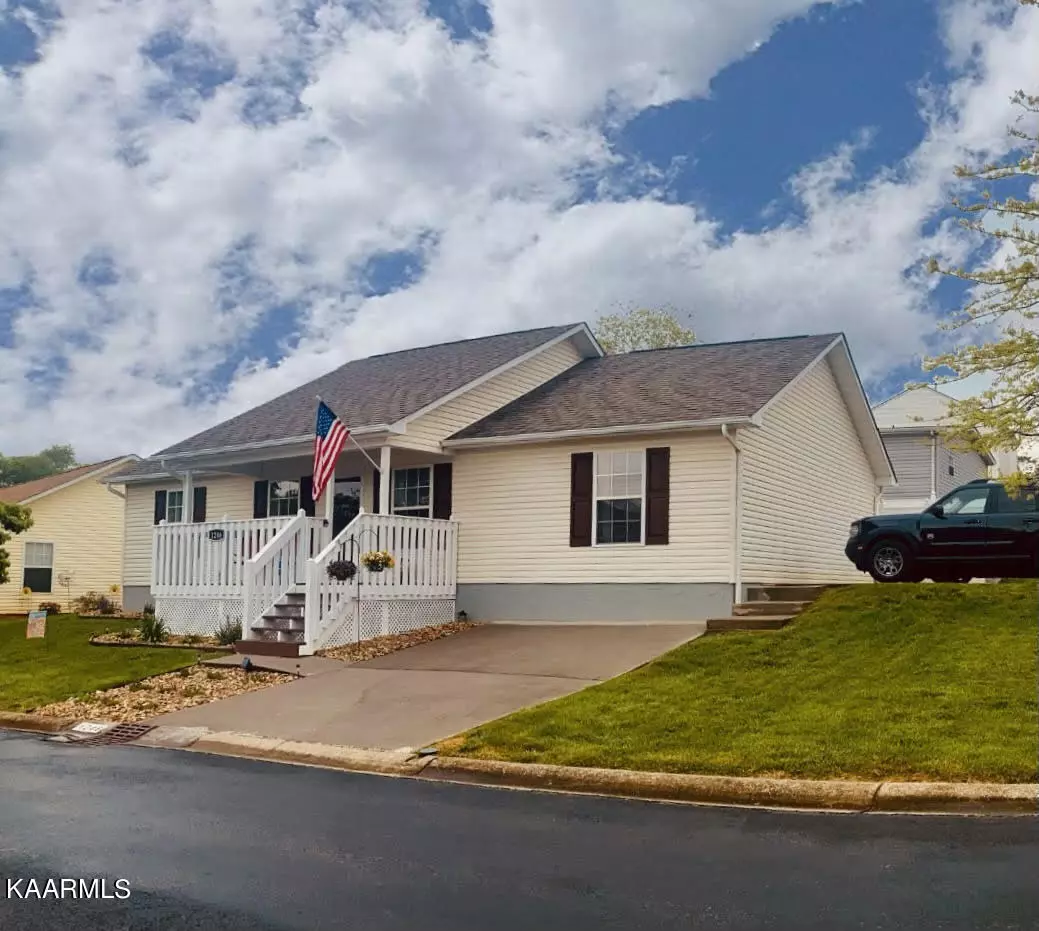$300,000
$319,500
6.1%For more information regarding the value of a property, please contact us for a free consultation.
1246 Santa Anita WAY Sevierville, TN 37876
3 Beds
2 Baths
1,288 SqFt
Key Details
Sold Price $300,000
Property Type Single Family Home
Sub Type Residential
Listing Status Sold
Purchase Type For Sale
Square Footage 1,288 sqft
Price per Sqft $232
Subdivision Keenland Farms
MLS Listing ID 1225340
Sold Date 08/24/23
Style Traditional
Bedrooms 3
Full Baths 2
HOA Fees $50/mo
Originating Board East Tennessee REALTORS® MLS
Year Built 2005
Lot Size 5,227 Sqft
Acres 0.12
Property Description
BETTER THAN NEW - This one has it all! Looking for custom features and a perfectly updated home in an established, well loved neighborhood? Quality Cratsmanship- high end up grades offered in this exceptional maintenance free 3 BR/2 BA, one level home with new HVAC/hot water heater, LVP flooring, completely updated kitchen with all new granite and farmhouse cabinets! This home offers an open floorplan. generous size bedrooms and large closets, with a gorgeous glass barn style door in the master en suite bathroom. Natural light and custom decor and colors add that special touch to every space. A private workshop off the back patio and 2 driveways with on level parking and additional level entry at back, makes this home pristinely, perfectly practical! Come see today - you will not be disappointed!
Location
State TN
County Sevier County - 27
Area 0.12
Rooms
Family Room Yes
Other Rooms LaundryUtility, Bedroom Main Level, Family Room, Mstr Bedroom Main Level, Split Bedroom
Basement Crawl Space
Interior
Interior Features Walk-In Closet(s), Eat-in Kitchen
Heating Central, Electric
Cooling Central Cooling, Ceiling Fan(s)
Flooring Vinyl
Fireplaces Type None
Fireplace No
Appliance Dishwasher, Disposal, Smoke Detector, Security Alarm, Refrigerator, Microwave
Heat Source Central, Electric
Laundry true
Exterior
Exterior Feature Fence - Privacy, Patio, Porch - Covered
Parking Features Designated Parking, Side/Rear Entry, Off-Street Parking
Garage Description SideRear Entry, Off-Street Parking, Designated Parking
Pool true
Amenities Available Clubhouse, Pool
Porch true
Garage No
Building
Lot Description Level
Faces On Hwy 66 (Winfield Dunn Pkwy), turn onto Boyds Creek Hwy at the Casey's gas station and go 5.7 miles to a RIGHT onto Hodges Bend Rd. Go 0.2 miles to a LEFT onto Bay Meadows Way then an immediate RIGHT onto Santa Anita Way. Home will be on the RIGHT. See sign on property.
Sewer Public Sewer
Water Public
Architectural Style Traditional
Additional Building Storage
Structure Type Vinyl Siding,Block,Frame
Others
Restrictions Yes
Tax ID 025G A 084.00
Energy Description Electric
Read Less
Want to know what your home might be worth? Contact us for a FREE valuation!

Our team is ready to help you sell your home for the highest possible price ASAP





