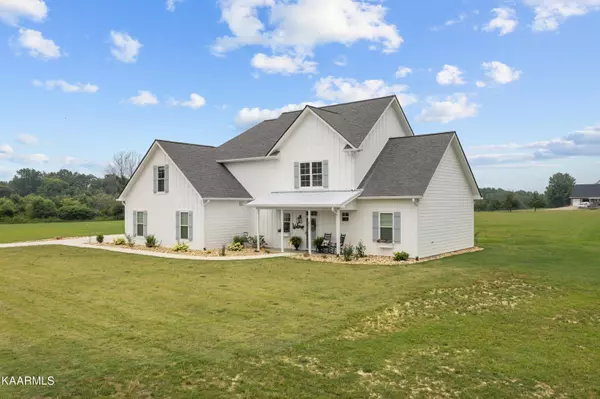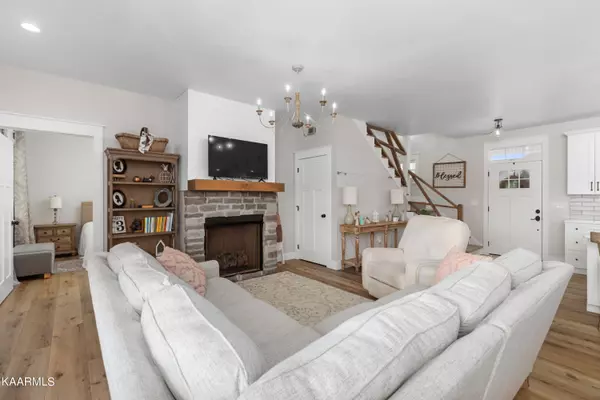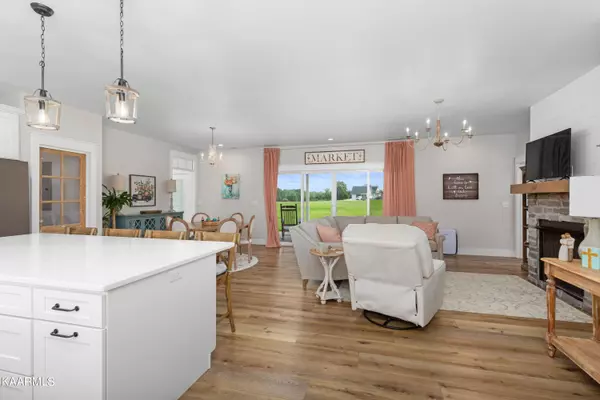$650,000
$650,000
For more information regarding the value of a property, please contact us for a free consultation.
1035 Horizon DR Baneberry, TN 37890
3 Beds
3 Baths
3,651 SqFt
Key Details
Sold Price $650,000
Property Type Single Family Home
Sub Type Residential
Listing Status Sold
Purchase Type For Sale
Square Footage 3,651 sqft
Price per Sqft $178
Subdivision Lakemont Resub
MLS Listing ID 1232419
Sold Date 08/24/23
Style Traditional
Bedrooms 3
Full Baths 2
Half Baths 1
Originating Board East Tennessee REALTORS® MLS
Year Built 2022
Lot Size 2.000 Acres
Acres 2.0
Property Description
Welcome to your dream home where classic charm meets modern luxury! This stunning custom white farmhouse is the perfect blend of elegance and comfort, with all the stylish amenities you could ask for. The bright and airy open-concept living space featuring 9ft ceilings creates an exceptional sense of space and grandeur perfect for entertaining guests or spending cozy nights in by the fireplace. The gourmet kitchen is a chef's dream, featuring top-of-the-line appliances, walk-in pantry, quartz countertops, custom cabinetry, and a large island offering plenty of space for meal prep and casual dining. The main level master suite is a true oasis with a luxurious en-suite bathroom featuring a large walk-in closet, custom tile shower, and double vanity. Upstairs you will find two additional bedrooms that offer plenty of room for rest and relaxation, beautiful full bath with custom tile work and double vanity, and large bonus room perfect for a game room, playroom, media room, or 4th bedroom. Step through the back door onto the spacious covered patio and level lawn and enjoy the serene views of East Tennessee. This impeccable home is situated on 2 acres with plenty of space for outdoor activities! Whether you're hosting a summer barbecue or just enjoying a quiet evening outside, the gas grill hookup allows you to easily cook up your favorite dishes without the hassle of propane tanks. The 50amp outdoor hookup is perfect for those who enjoy camping or relaxing, allowing you to easily hookup your RV or hot tub. This home has no detail overlooked including water softener, gas tankless water heater, 3 Car Garage, and so much more. Only minutes from Walters Bridge Ramp on Douglas Lake. Fifteen minutes from Cornerstone Christian Academy & Lakeway Christian Academy. This home is situated in White Pine
School District and conveniently located to area shopping and restaurants.
Location
State TN
County Jefferson County - 26
Area 2.0
Rooms
Other Rooms LaundryUtility, Extra Storage, Great Room, Mstr Bedroom Main Level
Basement Slab
Interior
Interior Features Pantry, Walk-In Closet(s)
Heating Central, Natural Gas
Cooling Central Cooling
Flooring Carpet, Vinyl
Fireplaces Number 1
Fireplaces Type Stone, Gas Log
Fireplace Yes
Window Features Drapes
Appliance Dishwasher, Dryer, Gas Grill, Gas Stove, Microwave, Range, Refrigerator, Smoke Detector, Tankless Wtr Htr, Washer
Heat Source Central, Natural Gas
Laundry true
Exterior
Exterior Feature Patio, Porch - Covered, Prof Landscaped
Parking Features Garage Door Opener, Attached, Main Level
Garage Spaces 3.0
Garage Description Attached, Garage Door Opener, Main Level, Attached
Porch true
Total Parking Spaces 3
Garage Yes
Building
Lot Description Level
Faces From US-25E S go 4.7 and turn right onto Nina Rd. Go .8 miles and turn left onto Harrison Ferry Rd. Go 1.4 miles and turn right onto Mountain view ln. Go .2 miles and turn left onto Horizon Dr. Go 400ft and Home will be on left. Sign in yard. Latitude: 36 Longitude: -83
Sewer Septic Tank
Water Public
Architectural Style Traditional
Structure Type Cement Siding,Block,Frame,Other
Schools
High Schools Jefferson County
Others
Restrictions Yes
Tax ID 061K E 016.00
Energy Description Gas(Natural)
Read Less
Want to know what your home might be worth? Contact us for a FREE valuation!

Our team is ready to help you sell your home for the highest possible price ASAP





