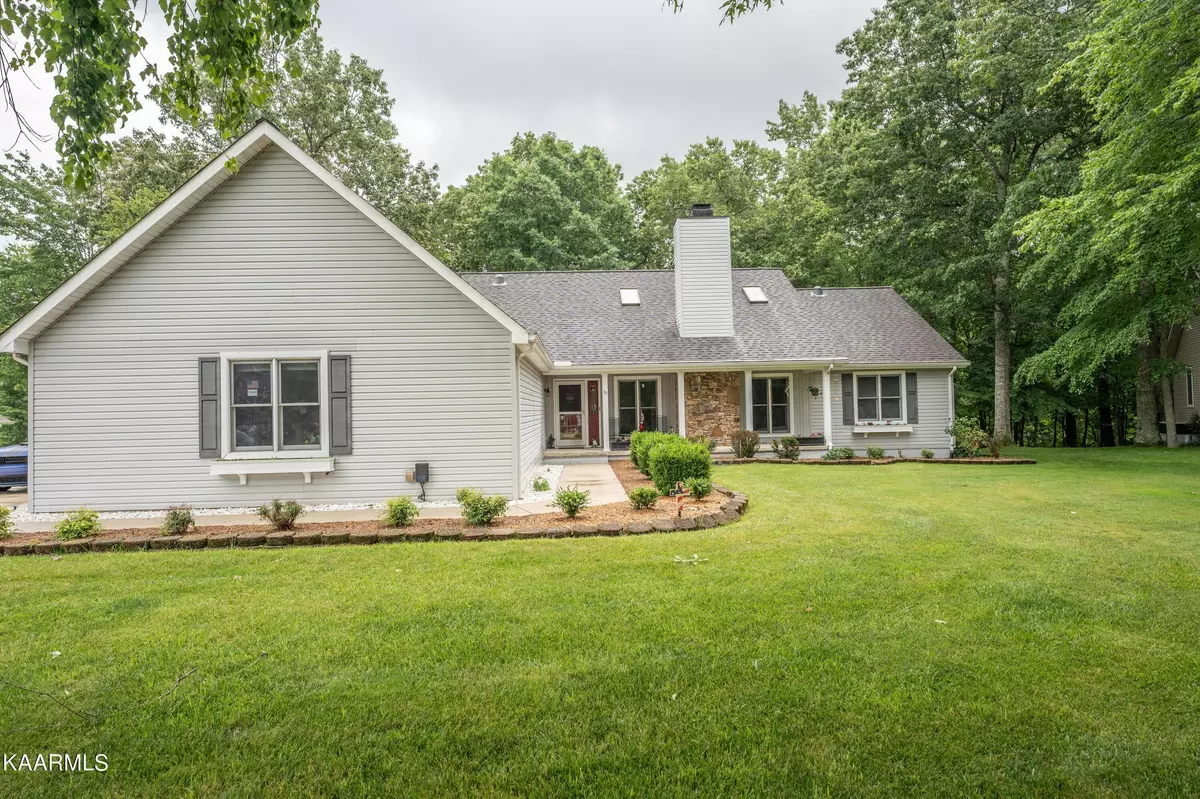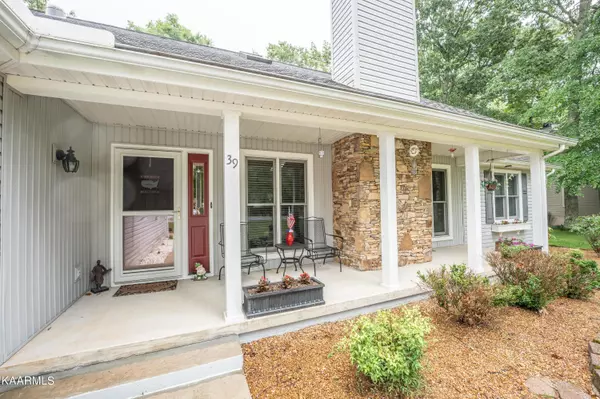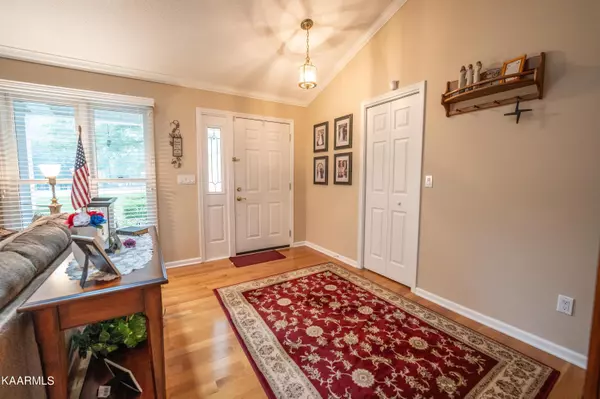$512,000
$525,000
2.5%For more information regarding the value of a property, please contact us for a free consultation.
39 Thames CT Crossville, TN 38558
3 Beds
2 Baths
2,445 SqFt
Key Details
Sold Price $512,000
Property Type Single Family Home
Sub Type Residential
Listing Status Sold
Purchase Type For Sale
Square Footage 2,445 sqft
Price per Sqft $209
Subdivision Forest Hills
MLS Listing ID 1231420
Sold Date 08/23/23
Style Traditional
Bedrooms 3
Full Baths 2
HOA Fees $110/mo
Originating Board East Tennessee REALTORS® MLS
Year Built 1998
Lot Size 0.630 Acres
Acres 0.63
Lot Dimensions 122.25 X 223.78 IRR
Property Description
Check out this move in ready gorgeous home with a split floor plan on a cul-de-sac. This is your chance to own a home that is conveniently located within close proximity of many amenities in the Fairfield Glade Community. Gourmet Kitchen with plenty of storage space and an island with butcher block counter tops. This home offers over 2400 sqft. of well-lit and bright living space with many sky lights throughout. Enjoy your morning coffee on the large deck in this quiet setting. Come check out the home before it's too late this will not last.
**buyers to verify measurements and sqft. before making an informed decision**
Location
State TN
County Cumberland County - 34
Area 0.63
Rooms
Other Rooms LaundryUtility, DenStudy, Sunroom, Extra Storage, Great Room, Mstr Bedroom Main Level, Split Bedroom
Basement Crawl Space
Dining Room Eat-in Kitchen
Interior
Interior Features Cathedral Ceiling(s), Island in Kitchen, Pantry, Walk-In Closet(s), Eat-in Kitchen
Heating Central, Propane, Other, Electric
Cooling Central Cooling, Ceiling Fan(s)
Flooring Laminate, Carpet, Hardwood, Tile
Fireplaces Number 1
Fireplaces Type Stone, Gas Log
Fireplace Yes
Appliance Dishwasher, Disposal, Dryer, Smoke Detector, Self Cleaning Oven, Refrigerator, Microwave, Washer
Heat Source Central, Propane, Other, Electric
Laundry true
Exterior
Exterior Feature Windows - Vinyl, Patio, Porch - Covered
Parking Features Attached
Garage Spaces 2.0
Garage Description Attached, Attached
Pool true
Community Features Sidewalks
Amenities Available Golf Course, Playground, Recreation Facilities, Sauna, Security, Pool, Tennis Court(s)
View Country Setting
Porch true
Total Parking Spaces 2
Garage Yes
Building
Lot Description Cul-De-Sac, Golf Community, Irregular Lot, Level
Faces From I 40 take Peavine Rd. North. Turn Left at the stoplight at Stonehenge. Left on Thames Ct. House is on Left in the cul-de-sac
Sewer Public Sewer
Water Public
Architectural Style Traditional
Structure Type Vinyl Siding,Frame
Others
HOA Fee Include Trash,Sewer,Security
Restrictions Yes
Tax ID 053K I 020.00
Energy Description Electric, Propane
Read Less
Want to know what your home might be worth? Contact us for a FREE valuation!

Our team is ready to help you sell your home for the highest possible price ASAP





