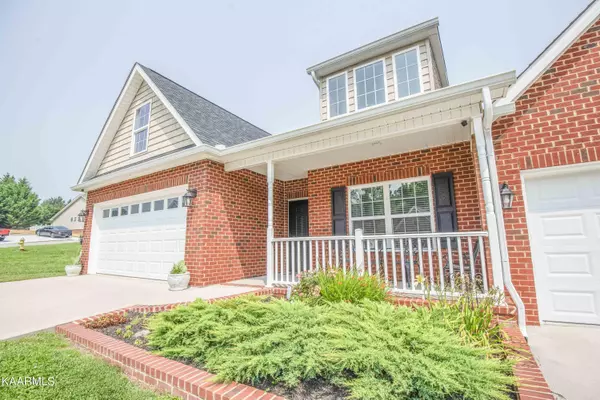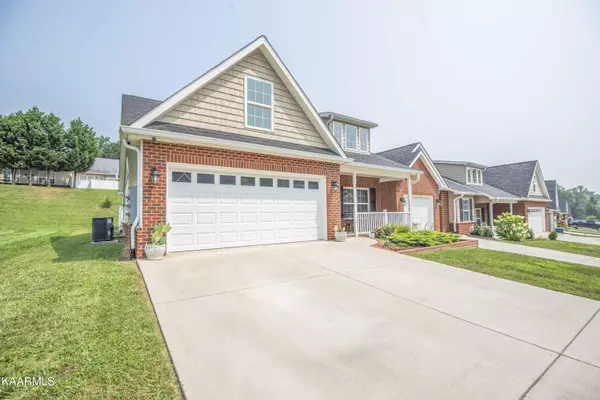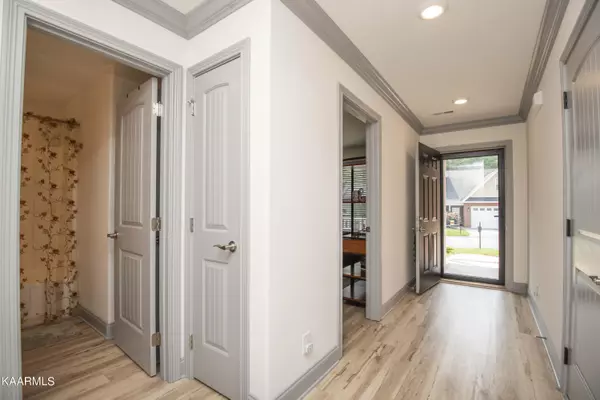$359,900
$359,900
For more information regarding the value of a property, please contact us for a free consultation.
1322 Hazelgreen WAY #37 Knoxville, TN 37912
2 Beds
2 Baths
1,420 SqFt
Key Details
Sold Price $359,900
Property Type Condo
Sub Type Condominium
Listing Status Sold
Purchase Type For Sale
Square Footage 1,420 sqft
Price per Sqft $253
Subdivision Cherrybrook Condos
MLS Listing ID 1234115
Sold Date 08/21/23
Style Traditional
Bedrooms 2
Full Baths 2
HOA Fees $145/mo
Originating Board East Tennessee REALTORS® MLS
Year Built 2021
Property Description
Welcome home to this immaculate, custom built condo off Clinton Highway. Situated on a corner lot and only 2 years old, this home is a stunner from glance. The brick exterior is finished with a brick flower bed and covered porch. The cathedral ceiling boasts elegance and brightness with tons of natural lighting from the large windows. Beautiful luxury vinyl plank floors cover the entire 1400sqft space. The kitchen, featuring custom TN made real beech wood soft close cabinets, breakfast bar, and quartz counter tops, has tons of counter space and industrial stainless steel sink. The two bedrooms hold a private bath with quartz counter tops, while the master features a walk in closet, walk in shower, and jacuzzi tub. The main attraction of this perfect condo is the outdoor space. Enjoy it rain or shine on the oversized covered patio, grill out in the open space, or step outside the privacy fence to the take advantage of the huge yard. This highly sought after community also hosts a fire pit, perfect for get togethers. You won't want to miss this amazing, one of a kind condo! Call us today for your private showing.
Location
State TN
County Knox County - 1
Rooms
Other Rooms LaundryUtility, Extra Storage, Office, Great Room, Mstr Bedroom Main Level, Split Bedroom
Basement Slab
Dining Room Breakfast Bar
Interior
Interior Features Cathedral Ceiling(s), Breakfast Bar, Eat-in Kitchen
Heating Central, Electric
Cooling Central Cooling
Flooring Laminate
Fireplaces Type Other, None
Appliance Dishwasher, Disposal, Microwave, Range, Self Cleaning Oven
Heat Source Central, Electric
Laundry true
Exterior
Exterior Feature Windows - Vinyl, Windows - Storm, Fenced - Yard, Patio, Porch - Covered, Prof Landscaped, Doors - Storm, Doors - Energy Star
Parking Features Garage Door Opener, Other, Attached, Main Level
Garage Spaces 2.0
Garage Description Attached, Garage Door Opener, Main Level, Other, Attached
Amenities Available Other
View Country Setting
Porch true
Total Parking Spaces 2
Garage Yes
Building
Lot Description Corner Lot, Level
Faces From Kingston Pike, get on I-40 E/I-75 N. Continue on I-40 E/I-75 N. Take I-640 E and US-25W N to Cherrybrook Dr. Continue on Cherrybrook Dr. Drive to Hazelgreen Way
Sewer Public Sewer
Water Public
Architectural Style Traditional
Structure Type Vinyl Siding,Brick,Frame
Schools
Middle Schools Powell
High Schools Powell
Others
HOA Fee Include Building Exterior,Trash,Grounds Maintenance
Restrictions Yes
Tax ID 068HC00102X
Energy Description Electric
Read Less
Want to know what your home might be worth? Contact us for a FREE valuation!

Our team is ready to help you sell your home for the highest possible price ASAP





