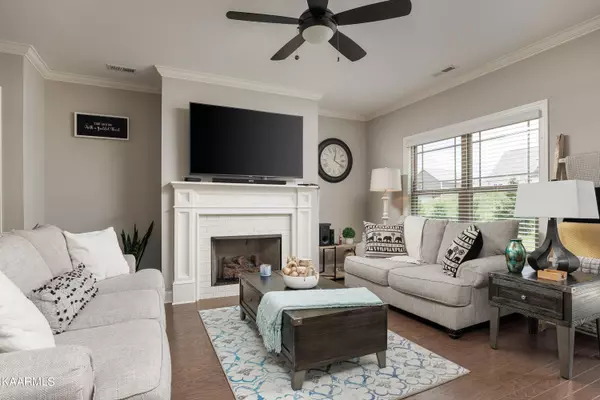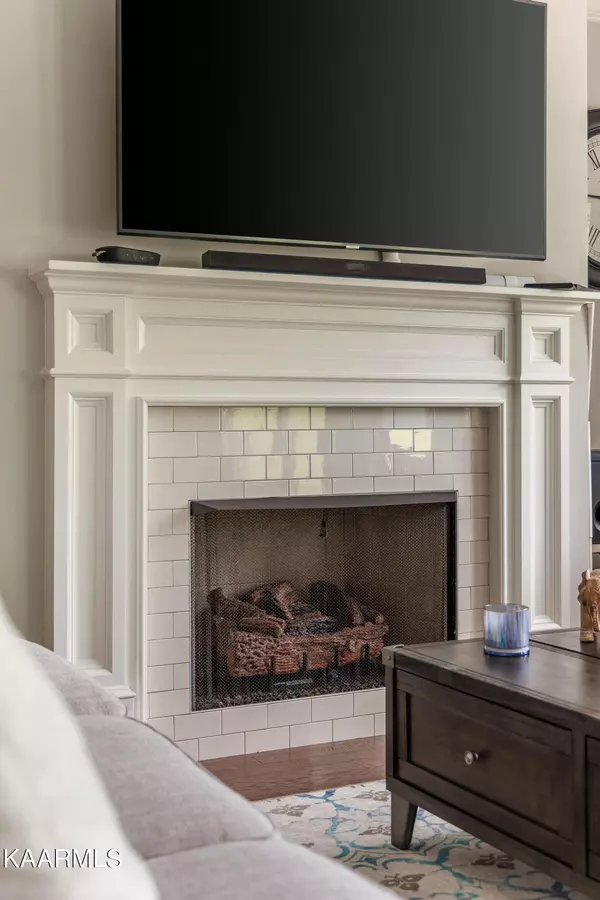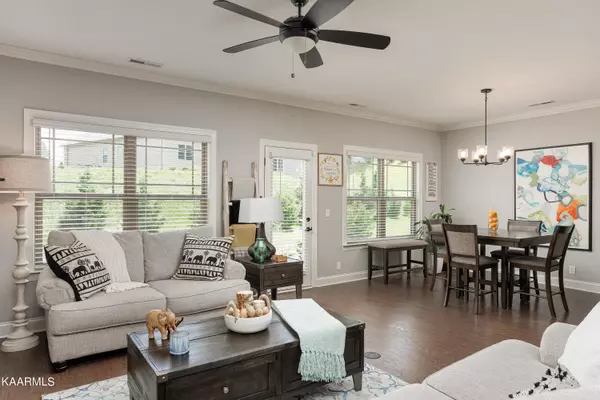$340,000
$340,000
For more information regarding the value of a property, please contact us for a free consultation.
5164 Meadowbend DR Cleveland, TN 37312
3 Beds
2 Baths
1,697 SqFt
Key Details
Sold Price $340,000
Property Type Single Family Home
Sub Type Residential
Listing Status Sold
Purchase Type For Sale
Square Footage 1,697 sqft
Price per Sqft $200
Subdivision Heartland
MLS Listing ID 1233303
Sold Date 08/11/23
Style Craftsman
Bedrooms 3
Full Baths 2
HOA Fees $41/ann
Originating Board East Tennessee REALTORS® MLS
Year Built 2020
Lot Size 6,969 Sqft
Acres 0.16
Lot Dimensions 45x50x135x139
Property Description
NORTH CLEVELAND | LIKE-NEW SINGLE LEVEL HOME - Stunning curb appeal welcomes you to this charming craftsman home with extensive trim and beautiful details throughout. Make meals in the kitchen of your dreams featuring an oversized island workspace, gorgeous granite counters, and stainless appliances. The open floorplan continues into the living room providing the ultimate entertaining space with a gas fireplace. The large primary suite is a relaxing retreat with a double bowl vanity, tile walk-in shower, and walk-in closet. Two additional bedrooms and a full bathroom round off the rest of the home. Outside, the patio overlooks the level backyard. Located in Heartland subdivision with walking trail and pond and just minutes from all Cleveland has to offer. This charming home won't last long!
Location
State TN
County Bradley County - 47
Area 0.16
Rooms
Other Rooms LaundryUtility, Bedroom Main Level, Mstr Bedroom Main Level
Basement Slab
Dining Room Breakfast Bar
Interior
Interior Features Island in Kitchen, Pantry, Walk-In Closet(s), Breakfast Bar, Eat-in Kitchen
Heating Central, Electric
Cooling Central Cooling
Flooring Carpet, Hardwood, Tile
Fireplaces Number 1
Fireplaces Type Gas
Fireplace Yes
Appliance Dishwasher, Microwave
Heat Source Central, Electric
Laundry true
Exterior
Exterior Feature Windows - Vinyl, Patio
Parking Features Garage Door Opener, Attached, Main Level
Garage Spaces 2.0
Garage Description Attached, Garage Door Opener, Main Level, Attached
Community Features Sidewalks
View Mountain View
Porch true
Total Parking Spaces 2
Garage Yes
Building
Lot Description Level
Faces From I-40 W, stay in the left lanes to merge onto I-75 toward Chattanooga, in 51 miles take exit 33 for TN-308 toward Charleston, turn left onto TN-308, in 2.4 miles turn right onto Walker Valley Rd, left onto Wilson Farm Rd, right onto US-11, in 3.5 miles left onto Tasso Ln, left onto Shelterwood Dr, right onto Meadowbend Dr, home is on the left.
Sewer Public Sewer
Water Public
Architectural Style Craftsman
Structure Type Cement Siding,Brick,Shingle Shake,Frame
Schools
Middle Schools Cleveland
High Schools Cleveland
Others
Restrictions Yes
Tax ID 034e C 039.00 000
Energy Description Electric
Read Less
Want to know what your home might be worth? Contact us for a FREE valuation!

Our team is ready to help you sell your home for the highest possible price ASAP





