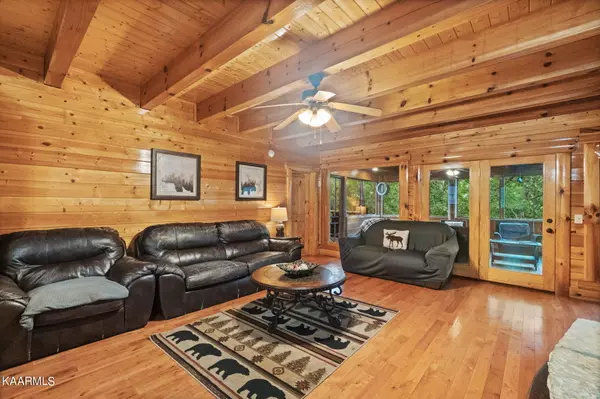$1,070,000
$1,180,000
9.3%For more information regarding the value of a property, please contact us for a free consultation.
2868 White Oak Ridge LN Sevierville, TN 37862
5 Beds
5 Baths
3,264 SqFt
Key Details
Sold Price $1,070,000
Property Type Single Family Home
Sub Type Residential
Listing Status Sold
Purchase Type For Sale
Square Footage 3,264 sqft
Price per Sqft $327
Subdivision The Preserve
MLS Listing ID 1229591
Sold Date 08/09/23
Style Cabin,Log
Bedrooms 5
Full Baths 5
HOA Fees $166/qua
Originating Board East Tennessee REALTORS® MLS
Year Built 2005
Lot Size 6,534 Sqft
Acres 0.15
Property Description
Smoky Mountain views from this impressive 5 Bed / 5 Bath Cabin and fully furnished! Located in The Preserve with all the desirable amenities you could want. Open living area with beautiful river rock stone fireplace and large screened in back porch, perfect for entertaining, dining, or just enjoying the view from the hot tub. The kitchen features countertop seating and includes all appliances and utensils one might need for a nice long getaway. Kitchen is open to the dining area and living room. 2 spacious King Suites on the main level, each with jetted tubs, walk-in showers, and double vanities. The second floor hosts a massive media room / game room with pool table, laundry room, 2 Queen Suites w/ full baths, a bunk room w/ full bath, and a loft perfect for games or additional sleeping. With incredible rental potential, this cabin is a MUST SEE.
Location
State TN
County Sevier County - 27
Area 0.15
Rooms
Family Room Yes
Other Rooms LaundryUtility, Bedroom Main Level, Extra Storage, Great Room, Family Room, Mstr Bedroom Main Level, Split Bedroom
Basement Crawl Space Sealed, Outside Entr Only
Dining Room Breakfast Bar, Eat-in Kitchen
Interior
Interior Features Cathedral Ceiling(s), Breakfast Bar, Eat-in Kitchen
Heating Central, Electric
Cooling Central Cooling
Flooring Hardwood
Fireplaces Number 1
Fireplaces Type Electric, Stone
Fireplace Yes
Window Features Drapes
Appliance Dishwasher, Dryer, Smoke Detector, Refrigerator, Microwave, Washer
Heat Source Central, Electric
Laundry true
Exterior
Exterior Feature Windows - Insulated, Porch - Covered, Porch - Screened, Deck, Balcony
Parking Features On-Street Parking, Common
Garage Description On-Street Parking, Common
Pool true
Amenities Available Pool
View Mountain View
Garage No
Building
Lot Description Cul-De-Sac
Faces From the Parkway in Pigeon Forge (light #3) go 9.9 miles toRight on Happy Hollow Road. Go .4 miles and take slight Right on SouthClear Fork Road. Go .7 miles turn Left on Chamberlain Lane. Go 1.5miles to slight Right into The Preserve Resort. Continue to the Right at intersection on White Oak Ridge Lane for .8 miles. Home will be at the end of Cul-de-sac. Cabin name: Bear Trail Lodge
Sewer Other
Water Other
Architectural Style Cabin, Log
Structure Type Log,Frame
Others
HOA Fee Include Grounds Maintenance
Restrictions Yes
Tax ID 113J A 025.00
Energy Description Electric
Acceptable Financing New Loan, Cash, Conventional
Listing Terms New Loan, Cash, Conventional
Read Less
Want to know what your home might be worth? Contact us for a FREE valuation!

Our team is ready to help you sell your home for the highest possible price ASAP





