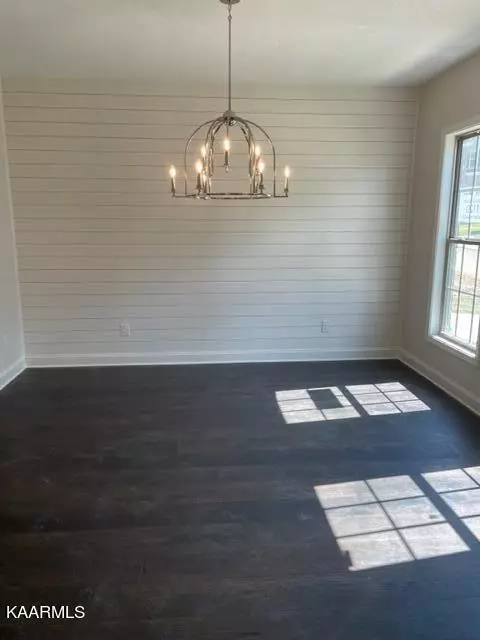$656,644
$656,644
For more information regarding the value of a property, please contact us for a free consultation.
1120 Snowy Peak Lane Knoxville, TN 37922
5 Beds
3 Baths
2,754 SqFt
Key Details
Sold Price $656,644
Property Type Single Family Home
Sub Type Residential
Listing Status Sold
Purchase Type For Sale
Square Footage 2,754 sqft
Price per Sqft $238
Subdivision Westland Oaks
MLS Listing ID 1228633
Sold Date 08/04/23
Style Traditional
Bedrooms 5
Full Baths 3
Originating Board East Tennessee REALTORS® MLS
Year Built 2023
Lot Size 7,840 Sqft
Acres 0.18
Lot Dimensions 61 x 65
Property Description
This home is near completion. The Jackson II is a spacious 5 bedroom home with a downstairs guest suite with bay window. The two story foyer has a railed overlook above, and encompasses a stairway with a feature window over the landing. The family room and breakfast overlook the rear yard, and the centrally located kitchen is open to all main living areas of the home, for good traffic flow and entertaining. A large pass-through utility room/mudroom is on the first floor, and accesses a back hallway convenient to the powder room and kitchen. This home features a vented hood in the kitchen with pro series appliaances and a tankless water heater.. Builder preferred lender is offering uoto 2% of primary loan amount to be use taoward closing costs/prepaids or rate buy down.
Location
State TN
County Knox County - 1
Area 0.18
Rooms
Other Rooms LaundryUtility, Bedroom Main Level, Breakfast Room
Basement Crawl Space
Dining Room Eat-in Kitchen, Formal Dining Area
Interior
Interior Features Island in Kitchen, Walk-In Closet(s), Eat-in Kitchen
Heating Central, Natural Gas, Electric
Cooling Central Cooling, Ceiling Fan(s)
Flooring Carpet, Hardwood, Tile
Fireplaces Number 1
Fireplaces Type Gas Log
Fireplace Yes
Appliance Tankless Wtr Htr, Refrigerator, Microwave
Heat Source Central, Natural Gas, Electric
Laundry true
Exterior
Exterior Feature Window - Energy Star, Porch - Covered
Parking Features Other, Main Level
Garage Spaces 2.0
Garage Description Main Level
Amenities Available Other
View Other
Total Parking Spaces 2
Garage Yes
Building
Faces From Pellissippi Pkwy exit Westland Drive towards Northshore, to Ridge Climber on left, to Snowy Peak on right,
Sewer Public Sewer
Water Public
Architectural Style Traditional
Structure Type Vinyl Siding,Other,Brick
Schools
Middle Schools West Valley
High Schools Bearden
Others
Restrictions Yes
Tax ID 154BH027
Energy Description Electric, Gas(Natural)
Read Less
Want to know what your home might be worth? Contact us for a FREE valuation!

Our team is ready to help you sell your home for the highest possible price ASAP





