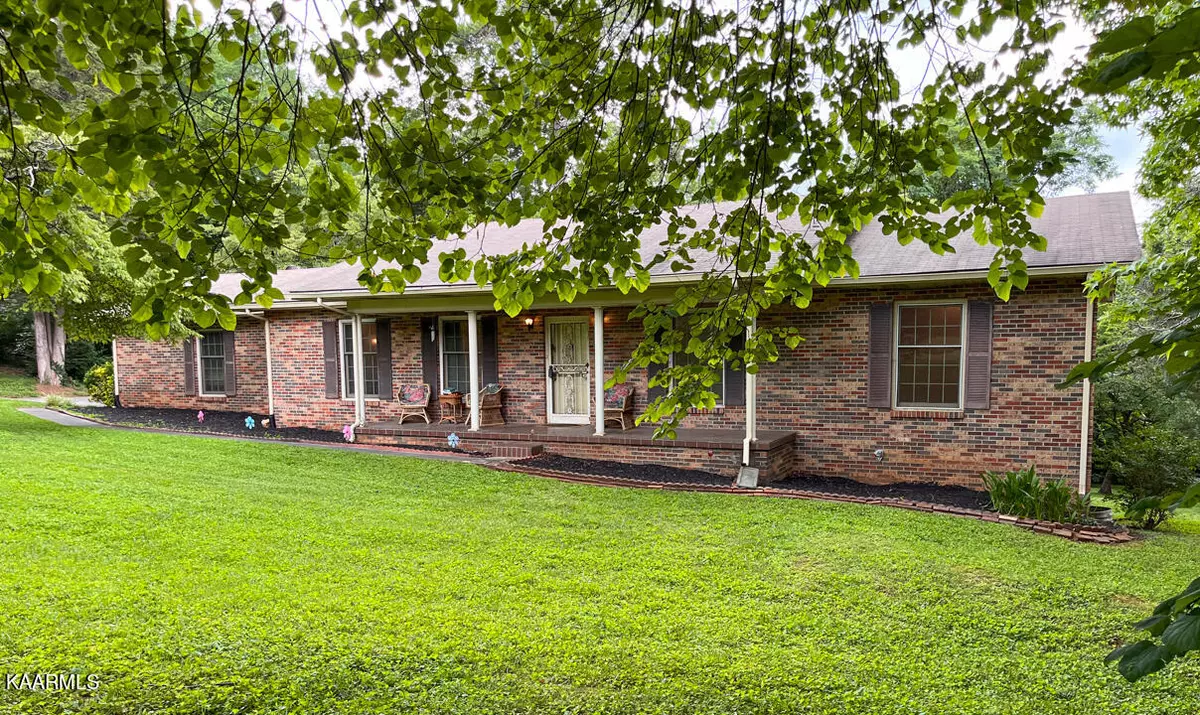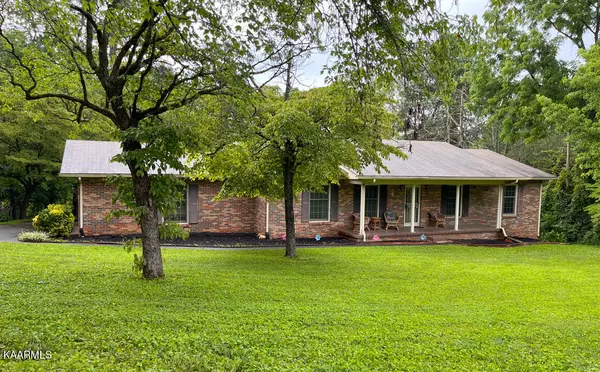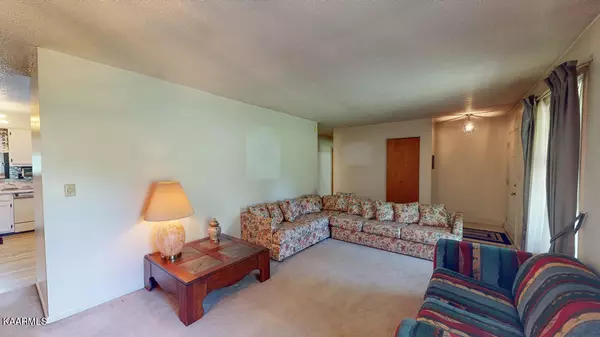$415,000
$389,900
6.4%For more information regarding the value of a property, please contact us for a free consultation.
5621 Crestwood DR Knoxville, TN 37914
5 Beds
3 Baths
3,024 SqFt
Key Details
Sold Price $415,000
Property Type Single Family Home
Sub Type Residential
Listing Status Sold
Purchase Type For Sale
Square Footage 3,024 sqft
Price per Sqft $137
Subdivision Holston Hills Add
MLS Listing ID 1232391
Sold Date 07/31/23
Style Other
Bedrooms 5
Full Baths 3
Originating Board East Tennessee REALTORS® MLS
Year Built 1978
Lot Size 0.880 Acres
Acres 0.88
Lot Dimensions 170X276.4XIRR
Property Description
Holston Hills!!! All brick main level living rancher with a complete finished lower level that can be its very own living quarters. Home is tucked in a serene escape of almost an acre to enjoy. Beautiful covered front porch before walking into a large living room and dining combo with tons of natural light shining through windows. Kitchen area also has laundry room and extra den space to love or convert to a larger kitchen. Possibilities are endless. Continuing on main level which includes primary bedroom with ensuite, 2 additional bedrooms, and tons of closet space throughout. Lower Level is another house with full kitchen, full bathroom, spacious laundry/utility room, living room, and 2 more bedrooms! Perfect for a large family or extra income. Very active community with access to Holston Hills Country Club with a membership.// .6 miles to HHCC// 14 mins to DT// 17 mins to UT
Schedule your showing today!!!
Location
State TN
County Knox County - 1
Area 0.88
Rooms
Other Rooms Basement Rec Room, LaundryUtility, 2nd Rec Room, Bedroom Main Level, Mstr Bedroom Main Level
Basement Finished
Interior
Heating Central, Natural Gas, Electric
Cooling Central Cooling
Flooring Carpet, Vinyl
Fireplaces Number 2
Fireplaces Type Brick, Wood Burning
Appliance Dishwasher, Disposal, Microwave, Range, Refrigerator, Self Cleaning Oven, Smoke Detector
Heat Source Central, Natural Gas, Electric
Laundry true
Exterior
Exterior Feature Patio, Porch - Covered, Deck
Garage Spaces 2.0
Pool true
Amenities Available Clubhouse, Golf Course, Pool, Tennis Court(s)
View Wooded
Porch true
Total Parking Spaces 2
Garage Yes
Building
Lot Description Wooded, Golf Community, Irregular Lot
Faces I40 E, take exit 394 and turn right onto Asheville Hwy, Left at Chilhowee Dr. Left onto Holston Hills Rd, left at Farragut Dr, right onto Crestwood Dr. House is on your left.
Sewer Public Sewer
Water Public
Architectural Style Other
Additional Building Storage
Structure Type Brick
Schools
Middle Schools Chilhowee
High Schools Carter
Others
Restrictions Yes
Tax ID 071ME013
Energy Description Electric, Gas(Natural)
Read Less
Want to know what your home might be worth? Contact us for a FREE valuation!

Our team is ready to help you sell your home for the highest possible price ASAP





