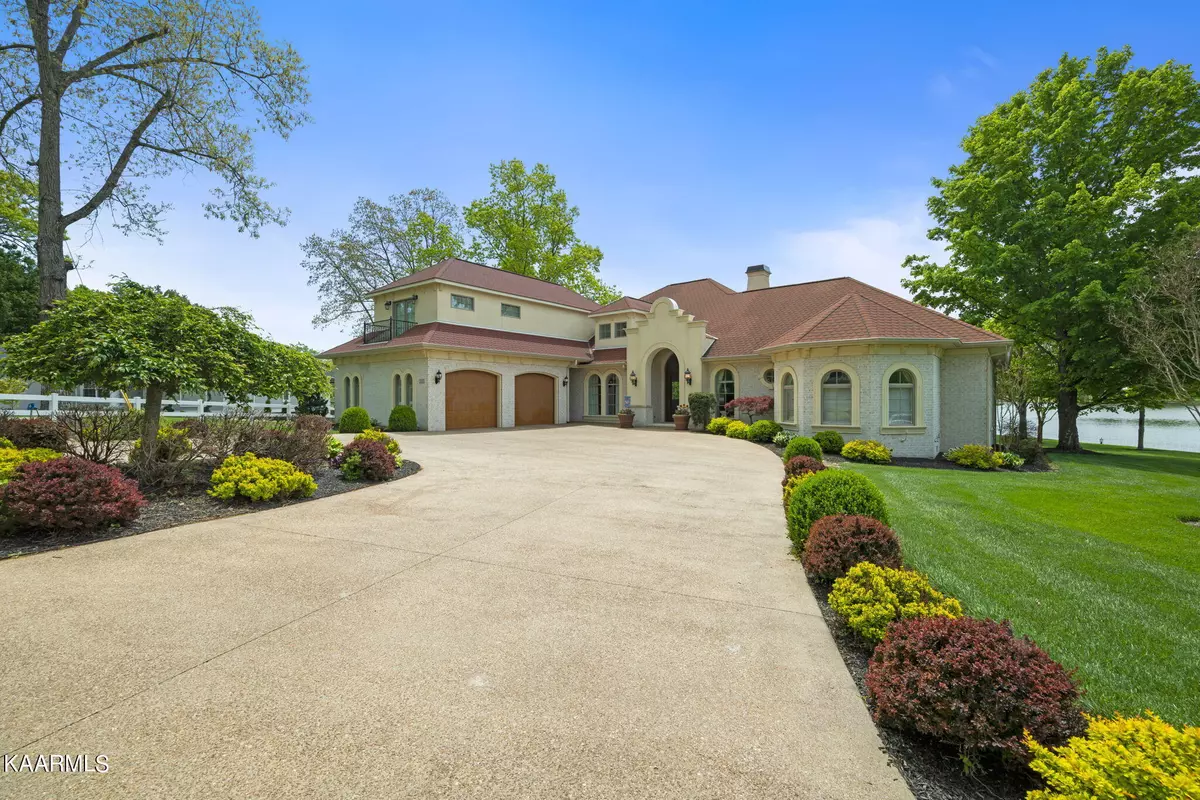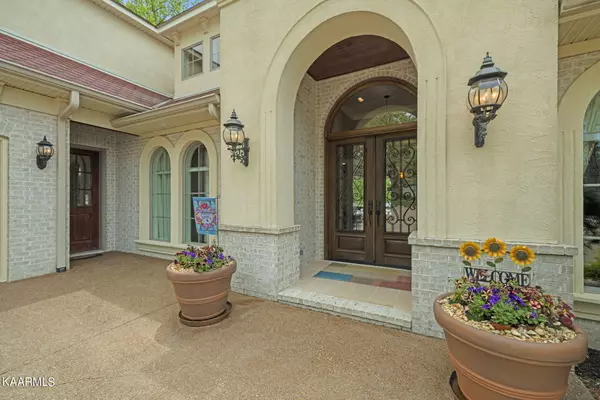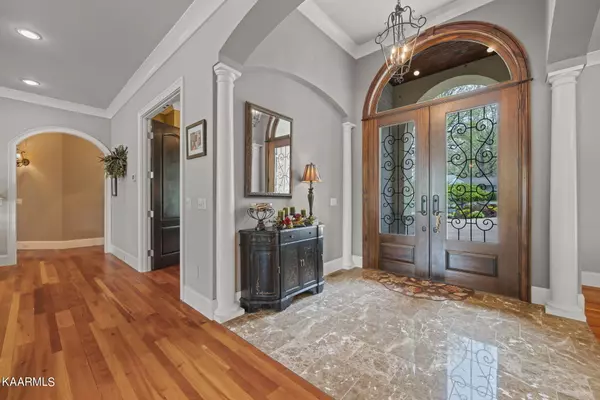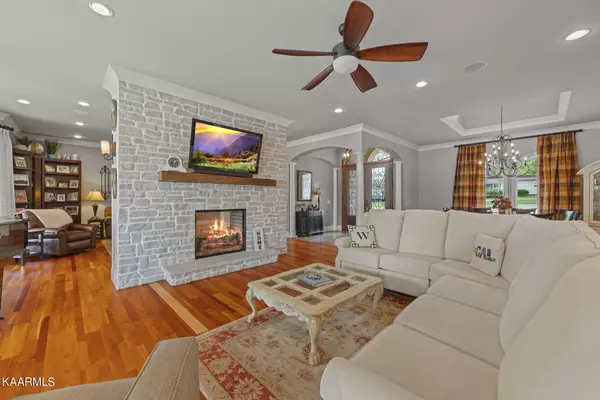$1,147,500
$1,275,000
10.0%For more information regarding the value of a property, please contact us for a free consultation.
5029 Shoshone LOOP Crossville, TN 38572
3 Beds
5 Baths
4,106 SqFt
Key Details
Sold Price $1,147,500
Property Type Single Family Home
Sub Type Residential
Listing Status Sold
Purchase Type For Sale
Square Footage 4,106 sqft
Price per Sqft $279
Subdivision Navajo
MLS Listing ID 1226074
Sold Date 07/31/23
Style Traditional
Bedrooms 3
Full Baths 3
Half Baths 2
HOA Fees $20/ann
Originating Board East Tennessee REALTORS® MLS
Year Built 2011
Lot Size 0.650 Acres
Acres 0.65
Lot Dimensions 120 X 188 IRR
Property Description
Welcome to 5029 Shoshone Loop, an exquisite lakefront property located in the desirable Lake Tansi Village in Crossville. This magnificent estate spans over 3,500 square feet, with a 450 sq. ft. detached boathouse that is heated and cooled, all situated on a 0.65-acre lot with 275 feet of awe-inspiring and breathtaking lake frontage.
As you step into the grand foyer, prepare to be swept off your feet as the magnificent view of the lake greets you. The opulent ambiance of the entrance is further enhanced by the striking combination of New York state cherry hardwood floors and a marble entryway, which sets the tone for the luxurious experience that awaits you.
The living area features a double-sided see-thru fireplace and boasts a breathtaking view of the lake. The gourmet kitchen and dining area are designed to impress with Wood Hollow cabinets, quartz countertops, and top-of-the-line stainless steel KitchenAid appliances, including an Manitowoc ice maker, wine fridge, and oven warmer.
The main level master bedroom is an oasis of luxury, featuring a gas fireplace, New York cherry hardwood floors, and bay doors leading to an outside seating area overlooking the lake. The spa-like ensuite master bath features all heated tile flooring, a clawfoot tub, walk-in tile shower, and two custom walk-in closets.
The residence boasts a versatile layout, comprising a primary level office area furnished with a media closet, a main floor powder room, a fully-equipped guest bedroom with a full bathroom, and a second guest bedroom on the upper level. The upper-level guest bedroom features an outdoor seating area, an ensuite bathroom, and a sizable walk-in closet.
This extraordinary home is equipped with the latest technology and comfort features, including two separate heating and cooling units, Anderson 400 series windows and backdoor, a double-sided stone fireplace designed by Eden Stone out of Wisconsin, and a partial panel Generac generator that powers both the boathouse and main home area.
In addition to these impressive features, this exceptional property presents a well-appointed back patio area with top-of-the-line epoxy flooring, along with a capacious two-car garage that also boasts epoxy flooring. Moreover, the meticulously maintained yard is equipped with an irrigation system that ensures its impeccable appearance year-round. It is noteworthy that this residence is one of only six within the community that has a sewer connection, elevating its status as a singular and luxurious offering.
Golf enthusiasts will appreciate the convenience of having a top-rated golf course just a short golf cart ride away. The Lake Tansi Village Golf Course is a challenging 18-hole course that has been recognized as one of the best courses in the area. Lake Tansi Village boasts the Cumberland Plateau's largest lake of 550 acres, offering endless opportunities for water activities, fishing, and recreation.
This luxurious lakefront estate offers unparalleled living and entertaining spaces, where every detail has been carefully selected and crafted to meet the highest standards of luxury living.
Do not miss the opportunity to experience the epitome of lakeside living, schedule your private showing today!
Location
State TN
County Cumberland County - 34
Area 0.65
Rooms
Family Room Yes
Other Rooms LaundryUtility, DenStudy, Bedroom Main Level, Extra Storage, Office, Great Room, Family Room, Mstr Bedroom Main Level
Basement Crawl Space
Dining Room Breakfast Bar, Eat-in Kitchen, Formal Dining Area
Interior
Interior Features Cathedral Ceiling(s), Dry Bar, Island in Kitchen, Pantry, Walk-In Closet(s), Wet Bar, Breakfast Bar, Eat-in Kitchen
Heating Central, Natural Gas, Zoned, Electric
Cooling Central Cooling, Ceiling Fan(s), Zoned
Flooring Marble, Carpet, Hardwood, Tile
Fireplaces Number 2
Fireplaces Type Gas, See-Thru, Stone, Circulating, Gas Log
Fireplace Yes
Window Features Drapes
Appliance Backup Generator, Central Vacuum, Dishwasher, Disposal, Gas Stove, Humidifier, Tankless Wtr Htr, Smoke Detector, Self Cleaning Oven, Refrigerator, Microwave
Heat Source Central, Natural Gas, Zoned, Electric
Laundry true
Exterior
Exterior Feature Irrigation System, Window - Energy Star, Windows - Vinyl, Windows - Insulated, Patio, Porch - Covered, Prof Landscaped, Balcony, Dock
Parking Features Garage Door Opener, Attached, Side/Rear Entry, Main Level, Off-Street Parking, Common
Garage Spaces 2.0
Garage Description Attached, SideRear Entry, Garage Door Opener, Main Level, Common, Off-Street Parking, Attached
Pool true
Community Features Sidewalks
Amenities Available Clubhouse, Golf Course, Playground, Recreation Facilities, Security, Pool, Tennis Court(s)
View Lake
Porch true
Total Parking Spaces 2
Garage Yes
Building
Lot Description Waterfront Access, Lakefront, Lake Access, Golf Community, Corner Lot, Level
Faces From the Cumberland County Clerk Office, Head northwest on S Main St toward Malver Dr 0.6 mi - Turn left onto Miller Ave 1.0 mi - Turn left onto TN-101 S/Lantana Rd 2.7 mi - Turn left onto TN-282 S/Dunbar Rd 2.9 mi - Turn right onto Shoshone Loop 0.2 mi- Turn left to stay on Shoshone Loop Destination will be on the right 489 ft - 5029 Shoshone Loop Crossville, TN 38572
Sewer Public Sewer
Water Public
Architectural Style Traditional
Additional Building Storage, Boat - House, Workshop
Structure Type Stucco,Brick
Schools
Middle Schools Brown
High Schools Cumberland County
Others
HOA Fee Include All Amenities,Security
Restrictions Yes
Tax ID 149L C 001.00
Energy Description Electric, Gas(Natural)
Acceptable Financing Cash, Conventional
Listing Terms Cash, Conventional
Read Less
Want to know what your home might be worth? Contact us for a FREE valuation!

Our team is ready to help you sell your home for the highest possible price ASAP





