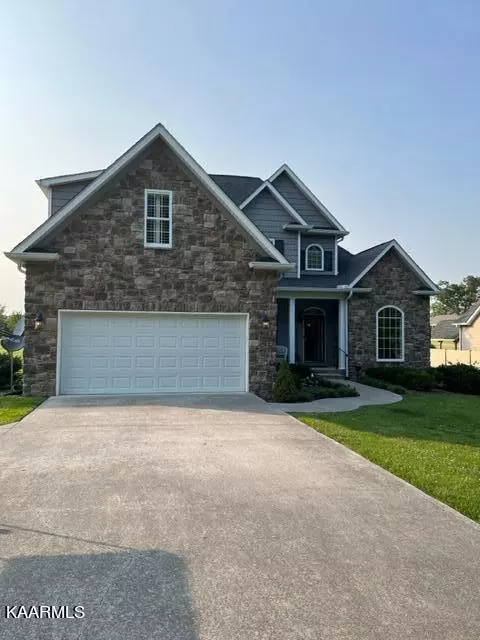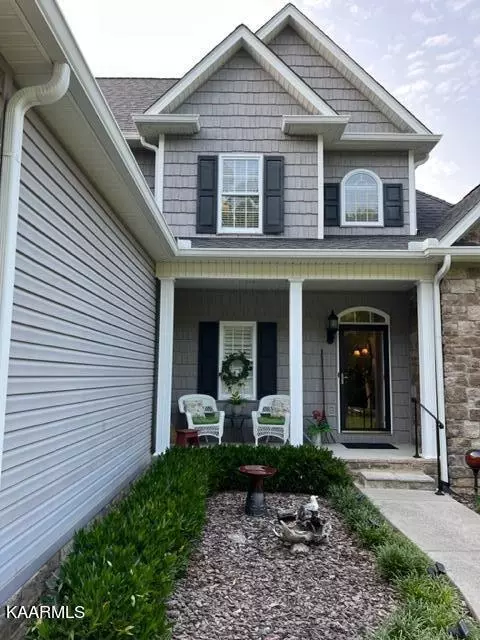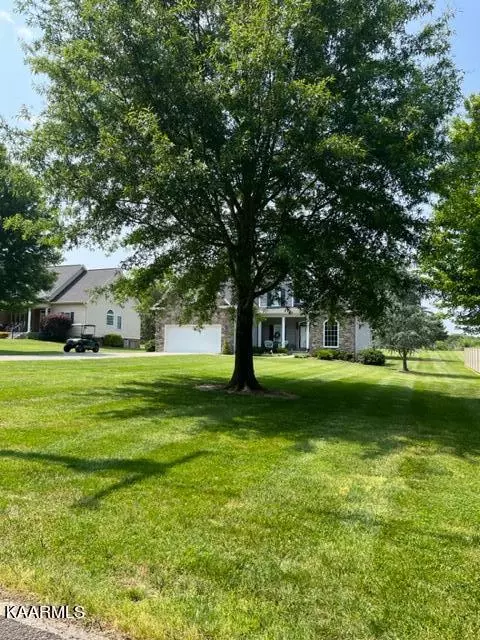$710,000
$685,000
3.6%For more information regarding the value of a property, please contact us for a free consultation.
422 Terry Point Rd Dandridge, TN 37725
3 Beds
3 Baths
2,606 SqFt
Key Details
Sold Price $710,000
Property Type Single Family Home
Sub Type Residential
Listing Status Sold
Purchase Type For Sale
Square Footage 2,606 sqft
Price per Sqft $272
Subdivision Claude Hill Farm
MLS Listing ID 1229578
Sold Date 08/01/23
Style Traditional
Bedrooms 3
Full Baths 2
Half Baths 1
Originating Board East Tennessee REALTORS® MLS
Year Built 2006
Lot Size 1.480 Acres
Acres 1.48
Lot Dimensions 101 X 644 X 112 X 660
Property Description
WOW! This CUSTOM BUILT home has been well cared for by the original owners. From the well manicured lawn, to every little detail, the owners have taken great pride on the inside of this home.
YOU will not be disappointed. As you walk up to the storybook like entrance you can relax on your covered front porch. Once you step inside the foyer leading to the living room with cathedral ceilings and the beautiful staircase and fireplace (natural gas) you can feel the Coastal Plantation atmosphere. With the high end features and design there are no disappointments. Sit outback and catch the amazing sunsets on the covered back patio. The main level has the enormous bedroom with the large ensuite with 2 walk/in closets .The laundry room is adjacent to the 2 car garage on the same level. Upstairs you will find 2 bedrooms, a bonus room, extra storage, and a full bathroom. From the Plantation shutters, ''Tommy Bahama '' furnishings, (negotiable) along with other high end finishes. The kitchen has solid surface counter tops , plenty of cabinets and is open to the living room. On one end you have the formal dining room and on the other end you have a breakfast bar and another eating area overlooking the beautiful back yard.
Go outside and walk (or golf cart) the level grassy yard with mature trees for shading and the calming atmosphere to the ''LAKEFRONT'' cove with your own boat ramp. Sit on the swing and relax and enjoy the breeze and calming water from the lake. The cove is perfect for swimming and relaxing as only a few home owners occupy it. You have a double carport for your boat and water toys and a storage shed for the lawn mower etc. No through streets in the entire Terry Point Rd. so the traffic is minimum. You are only 10 minutes to the interstate and 5 minutes to Historic downtown Dandridge. Schools are close by if needed. Don't Let this one pass you by!
Location
State TN
County Jefferson County - 26
Area 1.48
Rooms
Family Room Yes
Other Rooms LaundryUtility, Extra Storage, Breakfast Room, Family Room, Mstr Bedroom Main Level
Basement Crawl Space
Dining Room Breakfast Bar, Formal Dining Area
Interior
Interior Features Cathedral Ceiling(s), Dry Bar, Pantry, Walk-In Closet(s), Breakfast Bar
Heating Central, Forced Air, Heat Pump, Natural Gas
Cooling Central Cooling
Flooring Hardwood, Tile
Fireplaces Number 1
Fireplaces Type Other, Masonry, Gas Log
Fireplace Yes
Appliance Dishwasher, Disposal, Smoke Detector, Self Cleaning Oven, Security Alarm, Refrigerator, Microwave
Heat Source Central, Forced Air, Heat Pump, Natural Gas
Laundry true
Exterior
Exterior Feature Windows - Vinyl, Fence - Privacy, Patio, Porch - Covered, Prof Landscaped, Deck, Boat - Ramp
Parking Features Garage Door Opener, Attached, Main Level, Off-Street Parking
Garage Spaces 2.0
Garage Description Attached, Garage Door Opener, Main Level, Off-Street Parking, Attached
View Lakefront, Other
Porch true
Total Parking Spaces 2
Garage Yes
Building
Lot Description Waterfront Access, Lakefront, Other
Faces from downtown Dandridge take Hwy. 139 1.5 miles. Turn left on to Terry Point at the Marathon Gas Station. Follow around staying left for .3 miles. Property is on the left.
Sewer Septic Tank, Perc Test On File
Water Public
Architectural Style Traditional
Additional Building Storage
Structure Type Vinyl Siding,Other,Block
Schools
High Schools Jefferson County
Others
Restrictions Yes
Tax ID 083 002.02
Energy Description Gas(Natural)
Acceptable Financing Cash, Conventional
Listing Terms Cash, Conventional
Read Less
Want to know what your home might be worth? Contact us for a FREE valuation!

Our team is ready to help you sell your home for the highest possible price ASAP





