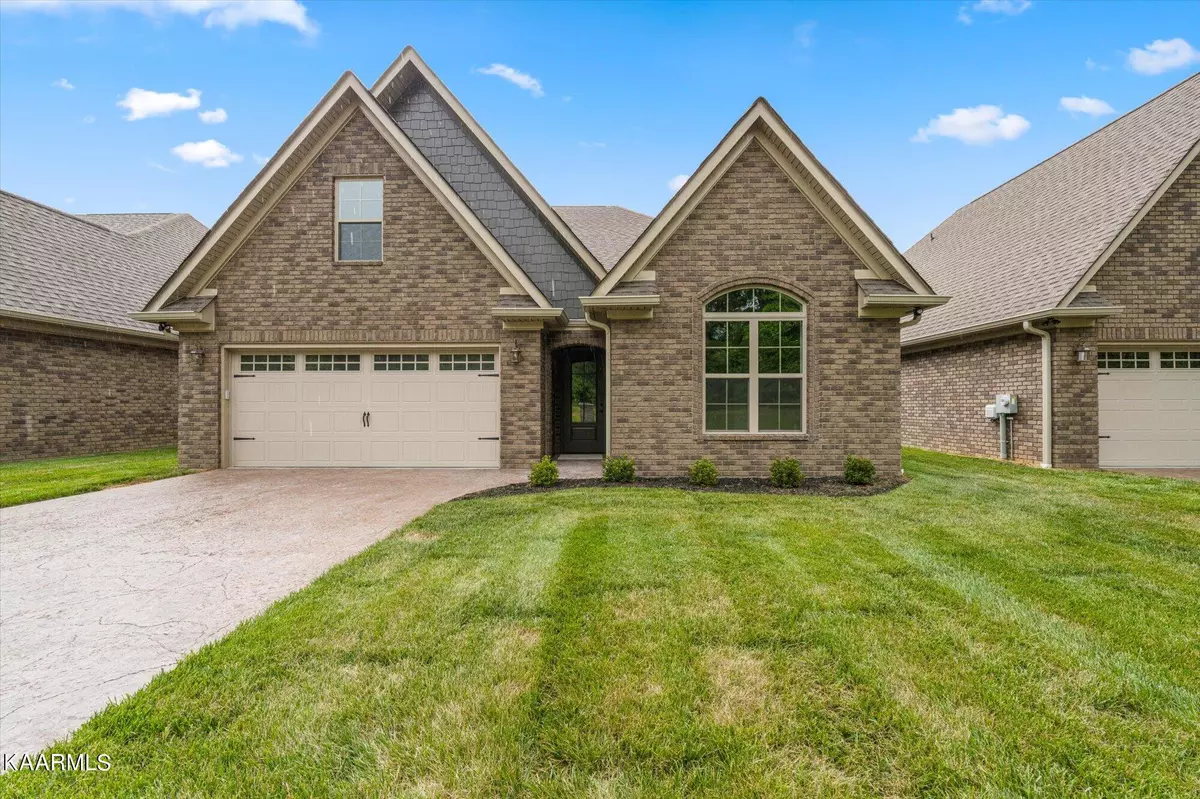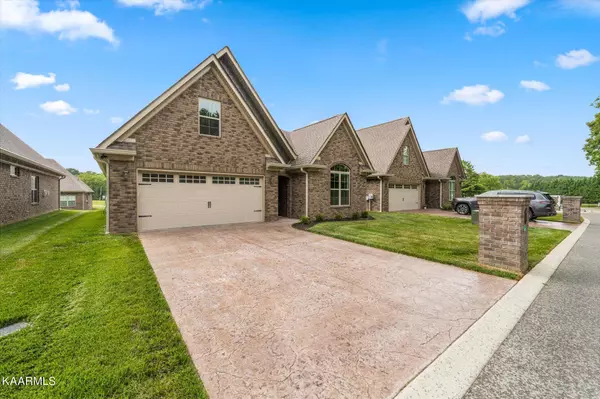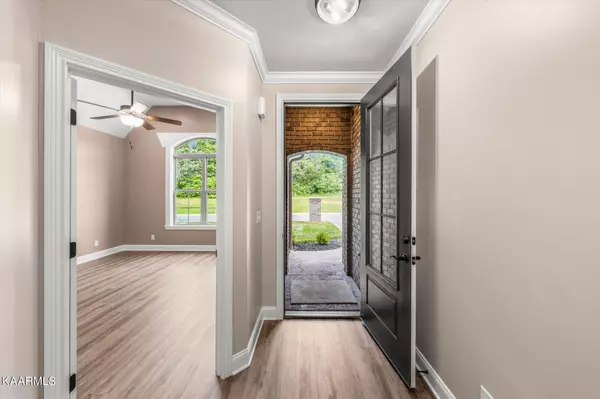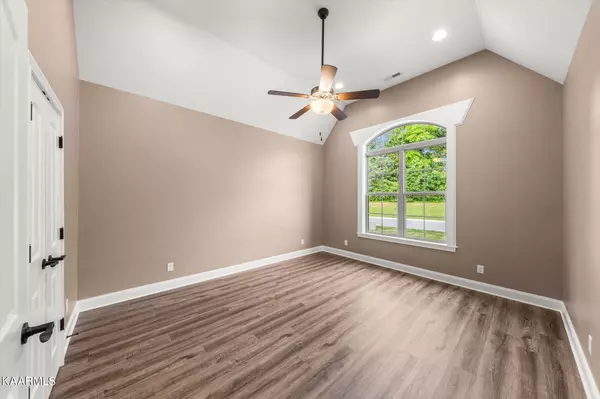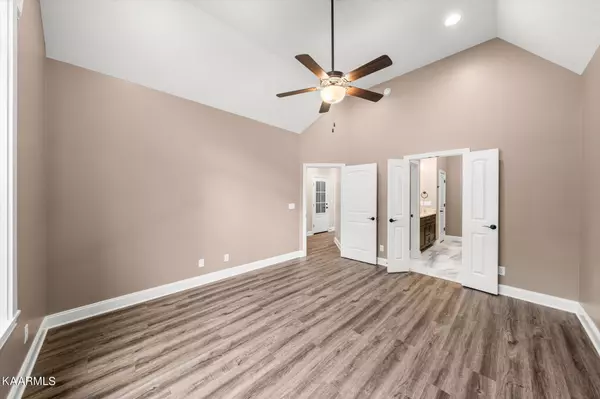$369,900
$369,900
For more information regarding the value of a property, please contact us for a free consultation.
213 Village Cove CIR Englewood, TN 37329
4 Beds
3 Baths
1,983 SqFt
Key Details
Sold Price $369,900
Property Type Single Family Home
Sub Type Residential
Listing Status Sold
Purchase Type For Sale
Square Footage 1,983 sqft
Price per Sqft $186
Subdivision Zion Cove
MLS Listing ID 1231052
Sold Date 07/31/23
Style Other
Bedrooms 4
Full Baths 3
HOA Fees $185/mo
Originating Board East Tennessee REALTORS® MLS
Year Built 2023
Lot Size 4,791 Sqft
Acres 0.11
Property Description
Gorgeous brand-new construction home located in Zion Cove Gated Community! Every entrance to this home is step-less, making it easily accessible to many. The spacious primary suite sits to the front of the home and features high ceilings, a walk-in closet, step in tile shower, double vanity sinks with granite countertops and a window above the garden tub offering natural light. As you make your way through the home, the laundry room and coat closet/pantry are off of the hallway. The open concept dining, living room, kitchen and breakfast area make a great space for gatherings and entertaining. The kitchen and all bathrooms have granite countertops with soft close cabinets and drawers. Two of the guest rooms are located just off the kitchen with a full bathroom between the two. Up the stairs is a space that can be used as a fourth bedroom, office, playroom or storage room. A full bathroom and unfinished attic space are also upstairs. All lawn care is provided through the HOA. Amenities include the outdoor grilling space with picnic tables, basketball court and tennis courts. All of this is ready and waiting for the new owners to enjoy!
Location
State TN
County Mcminn County - 40
Area 0.11
Rooms
Basement Slab
Dining Room Eat-in Kitchen, Formal Dining Area, Breakfast Room
Interior
Interior Features Island in Kitchen, Walk-In Closet(s), Eat-in Kitchen
Heating Central, Natural Gas
Cooling Central Cooling
Flooring Vinyl
Fireplaces Number 1
Fireplaces Type Gas Log
Fireplace Yes
Appliance Dishwasher, Disposal, Refrigerator
Heat Source Central, Natural Gas
Exterior
Exterior Feature Windows - Vinyl
Parking Features Other
Garage Spaces 2.0
Amenities Available Tennis Court(s)
Total Parking Spaces 2
Garage Yes
Building
Faces HWY 30 going towards Etowah, turn left onto County Road 550 where the retaining wall is. Drive 2.1 miles. Gated subdivision is on your right. Go straight in and take the first left and go around the corner. Property is the 6th house on the left. SOP.
Sewer Public Sewer
Water Public
Architectural Style Other
Structure Type Brick
Others
HOA Fee Include Grounds Maintenance
Restrictions Yes
Tax ID 087 014.58
Security Features Gated Community
Energy Description Gas(Natural)
Read Less
Want to know what your home might be worth? Contact us for a FREE valuation!

Our team is ready to help you sell your home for the highest possible price ASAP

