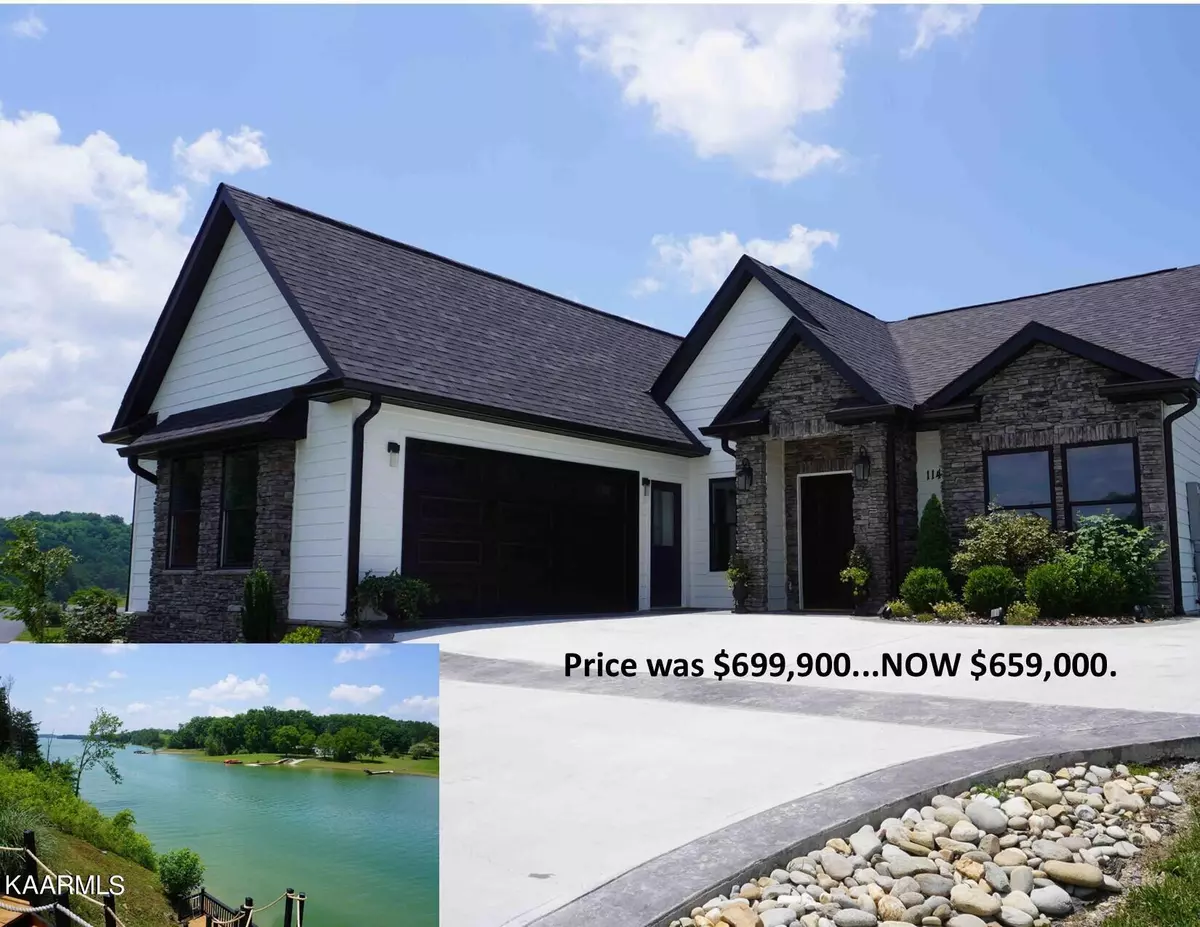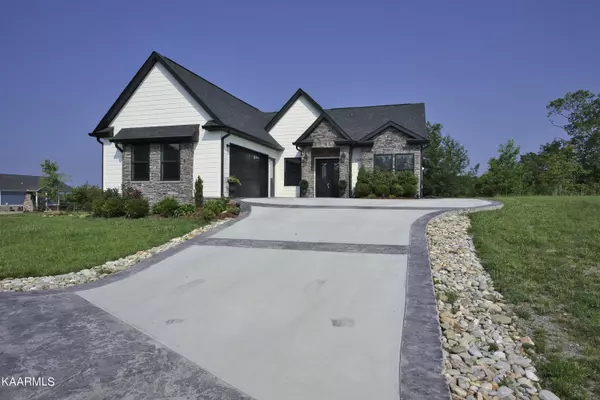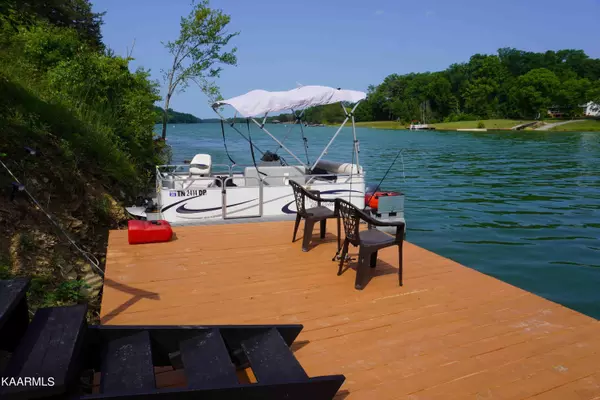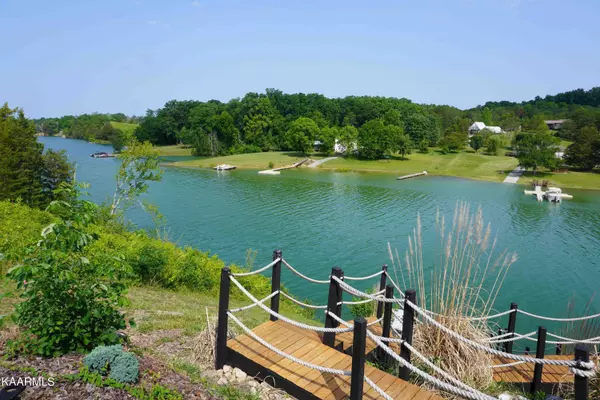$659,000
$659,000
For more information regarding the value of a property, please contact us for a free consultation.
1142 Sanctuary Shores WAY Sevierville, TN 37876
3 Beds
2 Baths
1,715 SqFt
Key Details
Sold Price $659,000
Property Type Single Family Home
Sub Type Residential
Listing Status Sold
Purchase Type For Sale
Square Footage 1,715 sqft
Price per Sqft $384
Subdivision Timberlake Bay
MLS Listing ID 1218407
Sold Date 07/27/23
Style Traditional
Bedrooms 3
Full Baths 2
HOA Fees $100/mo
Originating Board East Tennessee REALTORS® MLS
Year Built 2020
Lot Size 9,583 Sqft
Acres 0.22
Lot Dimensions 74x137x72x139
Property Description
The new and improved price reduced from $809,000 to $699,900. New LVP flooring just installed in the converted garage/game room. This custom-built home in the gated community of Timberlake Bay is only three years old. Boat slip available for $25,000. The projected gross income as an STR is $85,000-$90,000. If you are looking for a furnished, wonderful lakefront home with a split bedroom floor plan, 2 fireplaces, one gas log, and one electric. Beautiful granite countertops, and soft close Craftsman cabinets throughout. If you are looking to purchase as a short-term rental investment, primary residence, or a second home, this is a very quiet community. Drone shots were used. There's plenty of sleeping capacity, being directly on the lake will certainly be a great draw. The water is controlled by TVA and the level is raised in April through most of October. So, there will be plenty of fun for everyone. The converted garage can be converted back to a garage, however, there's central heat and air, plus a gas log fireplace. It could be used as a game room, bedroom, or a combination of both. This could easily be a four-bedroom home if needed. By the way, the electric fireplace has special features and remote control. Custom steps and sunbathing deck midway down to the lake where you'll find a new 12'x24' floating swim platform. There's a secured storage lot available to homeowners for your boat and trailer, included in the HOA fee. All of the furniture with the exception of the small curio cabinet in the front office and the half-round cabinet in the converted garage/den. The grills and outdoor furniture will convey as well. None of the decorations, personal items or linen conveys.
*Based on the office being changed to a bunk room and the converted garage a game room.
Location
State TN
County Sevier County - 27
Area 0.22
Rooms
Other Rooms DenStudy, Office, Great Room
Basement Slab
Dining Room Eat-in Kitchen
Interior
Interior Features Cathedral Ceiling(s), Island in Kitchen, Eat-in Kitchen
Heating Central, Heat Pump, Propane, Electric
Cooling Central Cooling, Ceiling Fan(s)
Flooring Vinyl, Tile
Fireplaces Number 2
Fireplaces Type Electric, Gas Log
Fireplace Yes
Appliance Dishwasher, Dryer, Smoke Detector, Refrigerator, Washer
Heat Source Central, Heat Pump, Propane, Electric
Exterior
Exterior Feature Porch - Covered, Deck, Dock
Parking Features Main Level, Off-Street Parking, Other
Garage Description Main Level, Off-Street Parking, Other
Amenities Available Clubhouse, Recreation Facilities
View Mountain View, Lake
Garage No
Building
Lot Description Waterfront Access, Lakefront, Lake Access
Faces Go east on Newport Hwy., left on Hattie Branch, merge onto Flat Creek at stop sign, Timberlake Bay is on the left. After entering through the gate go right on Sanctuary Shores the house is on the right.
Sewer Public Sewer
Water Public
Architectural Style Traditional
Additional Building Storage
Structure Type Fiber Cement,Stone,Frame,Brick
Others
HOA Fee Include Association Ins,Grounds Maintenance
Restrictions Yes
Tax ID 029E E 072.00
Energy Description Electric, Propane
Read Less
Want to know what your home might be worth? Contact us for a FREE valuation!

Our team is ready to help you sell your home for the highest possible price ASAP





