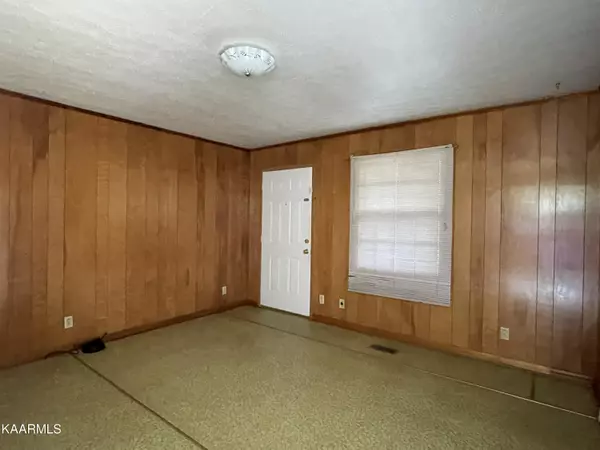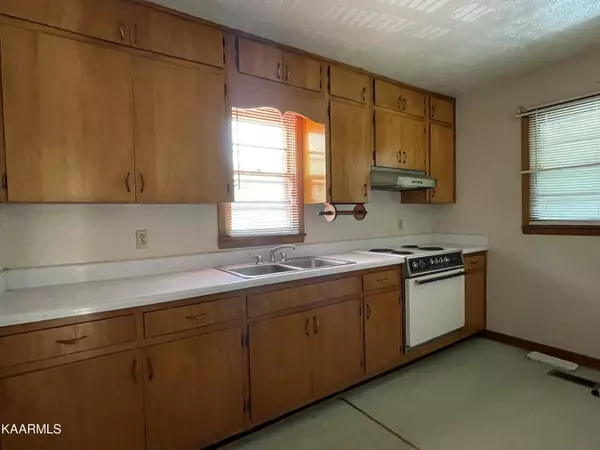$207,000
$225,000
8.0%For more information regarding the value of a property, please contact us for a free consultation.
114 Pearl St Rocky Top, TN 37769
3 Beds
1 Bath
1,554 SqFt
Key Details
Sold Price $207,000
Property Type Single Family Home
Sub Type Residential
Listing Status Sold
Purchase Type For Sale
Square Footage 1,554 sqft
Price per Sqft $133
Subdivision Rl Leach Sub
MLS Listing ID 1227666
Sold Date 07/27/23
Style Traditional
Bedrooms 3
Full Baths 1
Originating Board East Tennessee REALTORS® MLS
Year Built 1960
Lot Size 0.710 Acres
Acres 0.71
Lot Dimensions 153 x 140
Property Description
One level brick rancher with detached, four car garage plus a bonus, two bedroom apartment. No matter what you're looking for this property offers it. The home has three bedrooms and a full bath along with a large living room, family room, kitchen/dining combo, laundry and a wood-burning fireplace. Outside you will find a huge level oversized lot with chain-link fencing. The detached four car garage has concrete floors, lights, and a lot of shelving. Above the garage, you will find a spacious two bedroom, one bath apartment with a full kitchen/dining, living room, along with a large mud/laundry. Whether you are looking for a full-time residence with additional guest quarters or possibly rental income or even that perfect weekend getaway. This is it. Lots of level parking for your boats or ATVs. Call today for your private showing. Home is being sold AS-IS. See property condition update. Buyer to verify all information.
Location
State TN
County Anderson County - 30
Area 0.71
Rooms
Other Rooms LaundryUtility, DenStudy, Extra Storage, Office, Mstr Bedroom Main Level
Basement Crawl Space
Interior
Interior Features Eat-in Kitchen
Heating Central, Heat Pump, Electric
Cooling Central Cooling, Ceiling Fan(s)
Flooring Carpet, Vinyl
Fireplaces Number 1
Fireplaces Type Brick
Fireplace Yes
Window Features Drapes
Heat Source Central, Heat Pump, Electric
Laundry true
Exterior
Exterior Feature Windows - Aluminum, Windows - Wood, Windows - Storm, Porch - Covered, Fence - Chain
Parking Features Garage Door Opener, Detached, Side/Rear Entry, Main Level, Off-Street Parking
Garage Spaces 4.0
Garage Description Detached, SideRear Entry, Garage Door Opener, Main Level, Off-Street Parking
View Mountain View, Country Setting
Total Parking Spaces 4
Garage Yes
Building
Lot Description Private, Irregular Lot, Level
Faces From I-75 take Exit 129. Go through Rocky Top. Turn right onto Pearl Street. Home is on the right with sign in yard.
Sewer Public Sewer
Water Public
Architectural Style Traditional
Additional Building Workshop
Structure Type Brick,Other
Others
Restrictions Yes
Tax ID 008M E 007.00
Energy Description Electric
Acceptable Financing Cash, Conventional
Listing Terms Cash, Conventional
Read Less
Want to know what your home might be worth? Contact us for a FREE valuation!

Our team is ready to help you sell your home for the highest possible price ASAP





