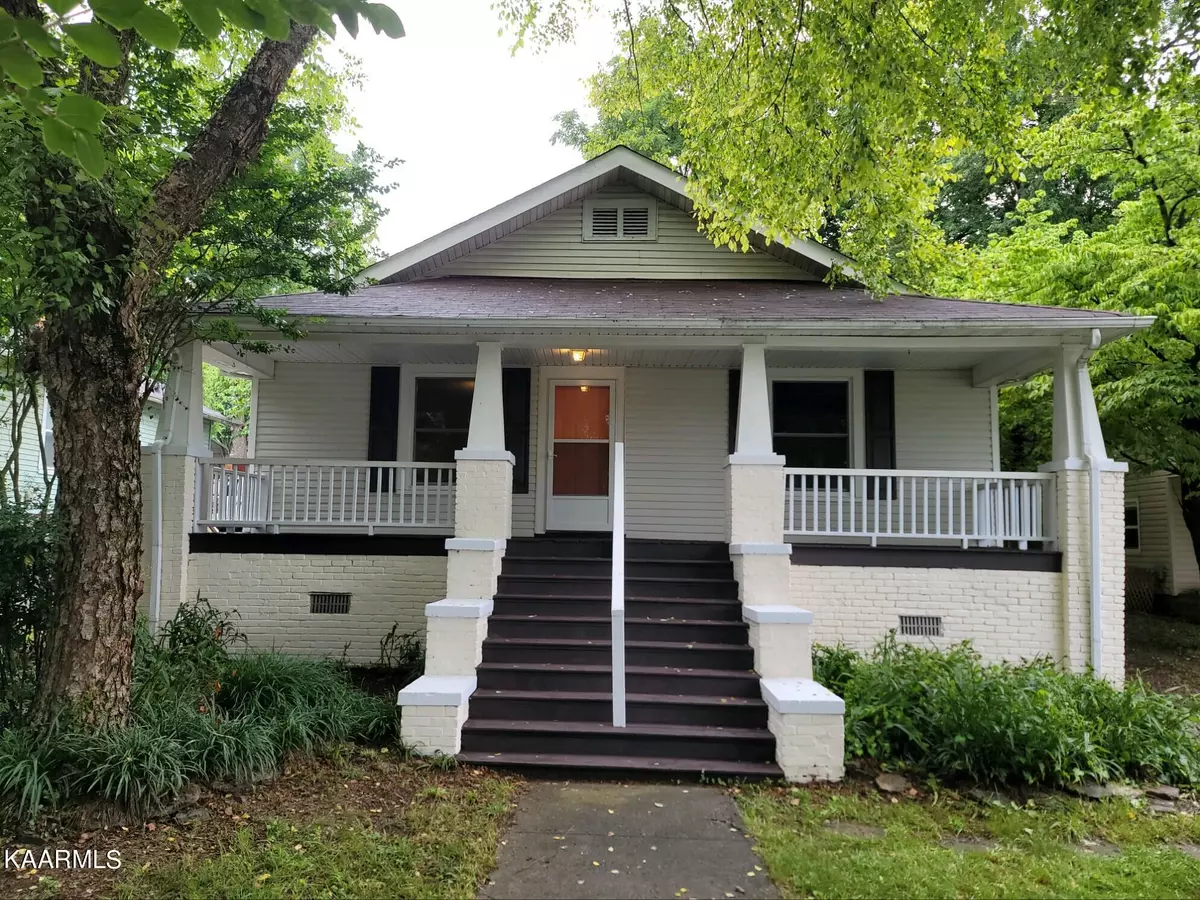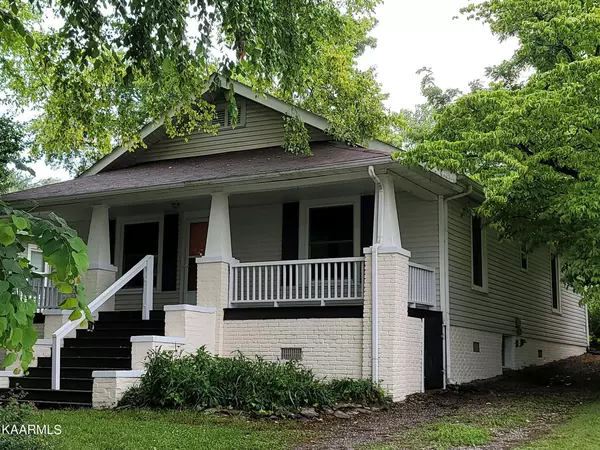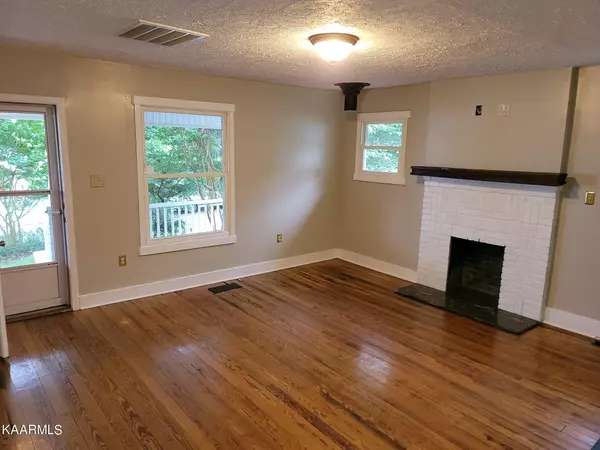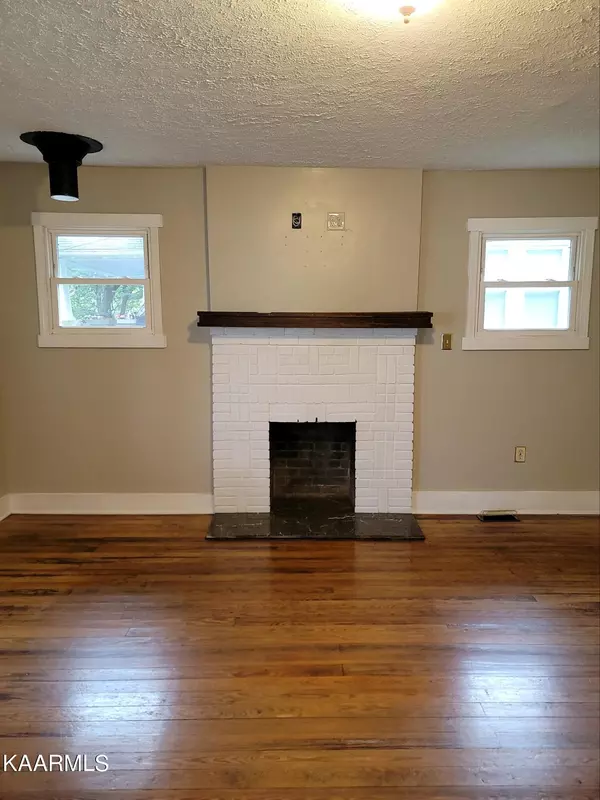$205,000
$199,900
2.6%For more information regarding the value of a property, please contact us for a free consultation.
2923 Browning Ave Knoxville, TN 37921
3 Beds
2 Baths
1,200 SqFt
Key Details
Sold Price $205,000
Property Type Single Family Home
Sub Type Residential
Listing Status Sold
Purchase Type For Sale
Square Footage 1,200 sqft
Price per Sqft $170
Subdivision Crawford
MLS Listing ID 1231531
Sold Date 07/13/23
Style Traditional
Bedrooms 3
Full Baths 2
Originating Board East Tennessee REALTORS® MLS
Year Built 1920
Lot Size 0.370 Acres
Acres 0.37
Property Description
***Multiple offers received.*** Seller is asking that all offers be submitted by 5 pm, 6/28/2023. Built in 1920, this charming cottage style home is a must see! 3 spacious bedrooms and 2 full bathrooms with 1200 sq. ft. of one level living space await you in this well-maintained home. Centrally located with easy access to any direction of town. Six minutes to University of Tennessee campus and all that downtown Knoxville has to offer. Call to see this gem in the center of Knoxville today!
Location
State TN
County Knox County - 1
Area 0.37
Rooms
Family Room Yes
Other Rooms LaundryUtility, Family Room
Basement Crawl Space
Interior
Interior Features Walk-In Closet(s)
Heating Central, Electric
Cooling Central Cooling, Ceiling Fan(s)
Flooring Carpet, Hardwood, Vinyl, Tile
Fireplaces Type Other
Fireplace No
Appliance Dishwasher, Smoke Detector, Self Cleaning Oven, Refrigerator
Heat Source Central, Electric
Laundry true
Exterior
Exterior Feature Windows - Wood, Windows - Vinyl, Fenced - Yard, Patio, Porch - Covered, Deck
Parking Features Off-Street Parking
Garage Description Off-Street Parking
View City
Porch true
Garage No
Building
Lot Description Rolling Slope
Faces Take exit 386A toward University Ave./Middlebrook Pike, R on Partners Pl, R on Middlebrook Pike, R on Loraine St., R onto Browning Ave. House on L.
Sewer Public Sewer
Water Public
Architectural Style Traditional
Structure Type Vinyl Siding,Block,Frame
Schools
Middle Schools Bearden
High Schools West
Others
Restrictions No
Tax ID 094IH028
Energy Description Electric
Acceptable Financing Cash, Conventional
Listing Terms Cash, Conventional
Read Less
Want to know what your home might be worth? Contact us for a FREE valuation!

Our team is ready to help you sell your home for the highest possible price ASAP





