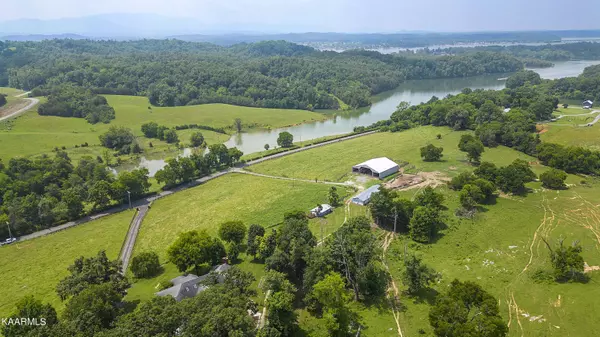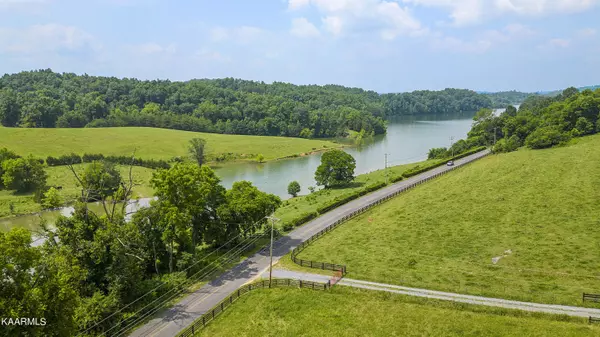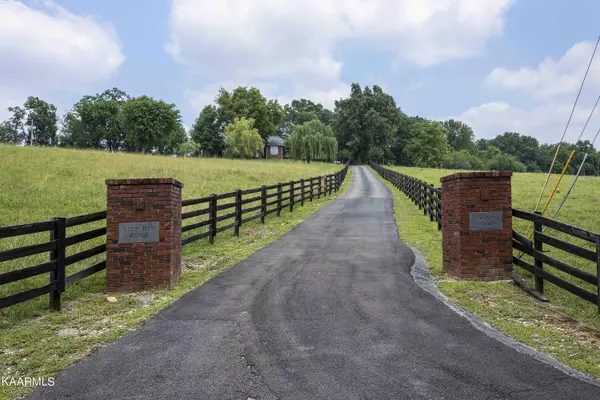$1,700,000
$1,725,000
1.4%For more information regarding the value of a property, please contact us for a free consultation.
2900 Nina Rd White Pine, TN 37890
3 Beds
5 Baths
3,756 SqFt
Key Details
Sold Price $1,700,000
Property Type Single Family Home
Sub Type Residential
Listing Status Sold
Purchase Type For Sale
Square Footage 3,756 sqft
Price per Sqft $452
MLS Listing ID 1231972
Sold Date 07/14/23
Style Traditional
Bedrooms 3
Full Baths 4
Half Baths 1
Originating Board East Tennessee REALTORS® MLS
Year Built 1998
Lot Size 127.100 Acres
Acres 127.1
Lot Dimensions 127.1
Property Description
Sprawling country estate with lakefront access on Douglas Lake on the other side of Nina Road. This expansive property includes a quaint 3,756 Sf home, 127+/- acres of fenced land, a beautiful alfalfa field, a dairy barn and multiple outbuildings including 2 hay barns. A tunnel will take the cattle from the main acreage to the 18..87 acres on Douglas Lake. This portion of the lake dries up during the winter. The main house offers an open floorplan with 3 full bedrooms on the main level, office, and a charming wood burning fireplace that gives the home a cozy feeling on cold winter nights. There is an additional detached garage that gives you a total of four car garages. Enjoy panoramic views from the front porch of this home and and privacy from the screened-in back patio. Several springs on the property and what a rare opportunity to find unrestricted land with lake access.
Location
State TN
County Jefferson County - 26
Area 127.1
Rooms
Family Room Yes
Other Rooms LaundryUtility, DenStudy, Workshop, Bedroom Main Level, Extra Storage, Office, Family Room, Mstr Bedroom Main Level, Split Bedroom
Basement Crawl Space, Outside Entr Only
Dining Room Breakfast Bar, Eat-in Kitchen
Interior
Interior Features Island in Kitchen, Pantry, Walk-In Closet(s), Breakfast Bar, Eat-in Kitchen
Heating Central, Geo Heat (Closed Lp), Electric
Cooling Central Cooling, Ceiling Fan(s), Zoned
Flooring Carpet, Hardwood, Tile
Fireplaces Number 1
Fireplaces Type Masonry, Wood Burning
Fireplace Yes
Appliance Dishwasher, Disposal, Smoke Detector, Security Alarm, Refrigerator, Microwave
Heat Source Central, Geo Heat (Closed Lp), Electric
Laundry true
Exterior
Exterior Feature Patio, Porch - Screened, Prof Landscaped, Fence - Chain
Parking Features Garage Door Opener, Attached, Detached, Side/Rear Entry, Main Level
Garage Spaces 3.0
Garage Description Attached, Detached, SideRear Entry, Garage Door Opener, Main Level, Attached
View Seasonal Lake View, Country Setting, Wooded, Seasonal Mountain
Porch true
Total Parking Spaces 3
Garage Yes
Building
Lot Description Private, Lake Access, Wooded, Corner Lot, Irregular Lot, Level, Rolling Slope
Faces I-40 East, take exit 424 and turn left. Go 2 miles then turn right on Nina, estate will be on the left.
Sewer Septic Tank
Water Public, Well
Architectural Style Traditional
Additional Building Storage, Barn(s), Workshop
Structure Type Brick,Block,Frame
Schools
High Schools Jefferson County
Others
Restrictions No
Tax ID 050 005.00
Energy Description Electric
Acceptable Financing New Loan, Cash, Call Listing Agent
Listing Terms New Loan, Cash, Call Listing Agent
Read Less
Want to know what your home might be worth? Contact us for a FREE valuation!

Our team is ready to help you sell your home for the highest possible price ASAP





