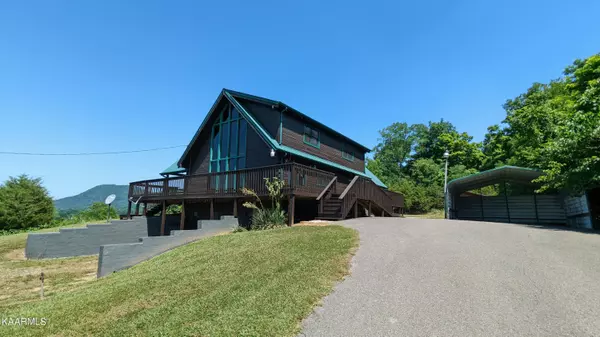$950,000
$979,000
3.0%For more information regarding the value of a property, please contact us for a free consultation.
850 Mynatt DR Blaine, TN 37709
5 Beds
4 Baths
4,500 SqFt
Key Details
Sold Price $950,000
Property Type Single Family Home
Sub Type Residential
Listing Status Sold
Purchase Type For Sale
Square Footage 4,500 sqft
Price per Sqft $211
MLS Listing ID 1203564
Sold Date 07/13/23
Style Cabin,Log
Bedrooms 5
Full Baths 4
Originating Board East Tennessee REALTORS® MLS
Year Built 1997
Lot Size 49.290 Acres
Acres 49.29
Property Description
Bring your horses! Historically this was known as Frosty Creek Farms. With over 49 acres this property was used as a cattle ranch and a horse farm, and the fencing is already in. There are rolling pastures and woods with a year-round creek running through it, a Stable with 22 stalls and the potential for 26 stalls, a wash bay and a tack room. This could be an amazing equestrian business. This stable has 2 loft areas that will allow for a tractor trailer to back in and unload up to 1250 sq bails of hay. There is also a large Quonset for equipment storage. The views on this property are gorgeous, especially from the home's covered front porch. There are 5 bedrooms, 4 full bathrooms, and 2 bonus rooms. Recently the home was stained, and the roof was painted. There are 2 heat & air units. Park under the 2-car metal carport and walk up the steps or the ramp to the large ¾ wrap around porch. Through the back door, step into the open concept dining/ living/ kitchen area. There is a gas stove in the spacious kitchen and a gas fireplace in the living room. Walk out onto the covered front porch and enjoy the view of the surrounding hills. There is a dining pavilion out back that would be perfect for cookouts. Back inside, walk to the end of the hallway to the enormous master bedroom that is equipped with 2 walk-in closets and a huge private bathroom. There is 1 more bedroom and bath on this level along with the laundry closet. Up the stairs from the living room, you will find 2 more bedrooms, a full bathroom and a large open loft area that can be used for multiple purposes. Many of the closets are cedar lined. Down in the basement, there is a full bath, a bedroom and 2 bonus rooms as well as a storage room and a utility room which houses the water softener (1yr old) and water heater (1yr old). Being Sold "As-Is". Property is in greenbelt.
Location
State TN
County Grainger County - 45
Area 49.29
Rooms
Other Rooms Basement Rec Room, LaundryUtility, Bedroom Main Level, Mstr Bedroom Main Level
Basement Finished, Walkout
Interior
Interior Features Cathedral Ceiling(s), Pantry, Walk-In Closet(s)
Heating Central, Heat Pump, Propane, Electric
Cooling Central Cooling
Flooring Carpet, Vinyl
Fireplaces Number 1
Fireplaces Type Pre-Fab, Gas Log
Fireplace Yes
Appliance Dishwasher, Disposal, Dryer, Smoke Detector, Self Cleaning Oven, Refrigerator, Microwave, Washer
Heat Source Central, Heat Pump, Propane, Electric
Laundry true
Exterior
Exterior Feature Windows - Insulated, Fence - Wood, Porch - Covered, Deck
Carport Spaces 2
View Mountain View, Country Setting, Wooded
Garage No
Building
Lot Description Creek, Private, Irregular Lot, Level, Rolling Slope
Faces From I-40 exit 407, go north on Winfield Dunn Pkwy 7.8 mi, turn left onus-11E S, go 1.5 mi, turn right onto Mascot Rd, go 4.8 mi, turn right onto US- 11W N/ Rutledge Pike, go 5.0 mi, turn right onto Indian Ridge Rd, go 350 ft, turn left onto Maple Dr, go 0.2 mi turn right onto Clinch Valley Dr, go 0.4 mi turn left on Mynatt Dr, property is 0.6 miles at the end of the road. There is a locked gate and sign.
Sewer Septic Tank
Water Private, Well
Architectural Style Cabin, Log
Additional Building Storage, Stable(s)
Structure Type Cement Siding,Log,Block
Others
Restrictions No
Tax ID 044.08
Energy Description Electric, Propane
Read Less
Want to know what your home might be worth? Contact us for a FREE valuation!

Our team is ready to help you sell your home for the highest possible price ASAP





