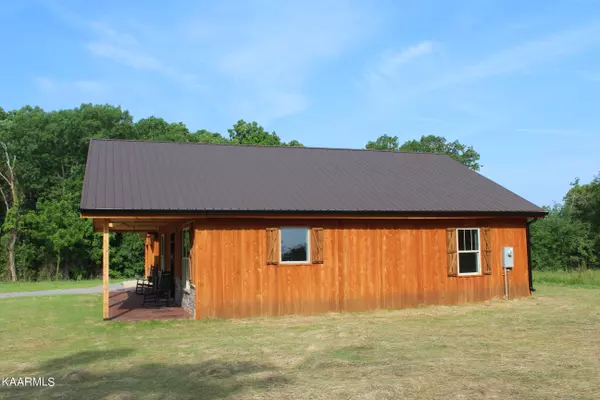$320,000
$289,000
10.7%For more information regarding the value of a property, please contact us for a free consultation.
2891 Stockton Rd Jamestown, TN 38556
3 Beds
2 Baths
1,686 SqFt
Key Details
Sold Price $320,000
Property Type Single Family Home
Sub Type Residential
Listing Status Sold
Purchase Type For Sale
Square Footage 1,686 sqft
Price per Sqft $189
MLS Listing ID 1227921
Sold Date 07/12/23
Style Cabin
Bedrooms 3
Full Baths 1
Half Baths 1
Originating Board East Tennessee REALTORS® MLS
Year Built 2023
Lot Size 0.890 Acres
Acres 0.89
Property Sub-Type Residential
Property Description
A new construction 3 bedroom 1.5 bath home with a 2 car detached garage, home is on a slab has wood siding and stone front with a stamped concrete front porch once you walk in it has cathedral ceilings with a very nice open concept also has a laundry room that leads to the garage this is a must see also additional acreage is available.
Location
State TN
County Fentress County - 43
Area 0.89
Rooms
Basement Slab
Interior
Interior Features Cathedral Ceiling(s), Island in Kitchen, Eat-in Kitchen
Heating Central, Electric
Cooling Central Cooling, Ceiling Fan(s)
Flooring Laminate
Fireplaces Type None
Fireplace No
Appliance Dishwasher, Smoke Detector, Refrigerator, Microwave
Heat Source Central, Electric
Exterior
Exterior Feature Windows - Insulated, Porch - Covered
Parking Features Detached, Side/Rear Entry
Garage Spaces 2.0
Garage Description Detached, SideRear Entry
View Country Setting
Total Parking Spaces 2
Garage Yes
Building
Lot Description Level
Faces From Jamestown Courthouse travel 52 E left onto Memory Garden Rd at the end go left onto Stockton rd home on left see sign.
Sewer Septic Tank
Water Public
Architectural Style Cabin
Structure Type Stone,Wood Siding,Frame
Others
Restrictions No
Tax ID 064 076.00
Energy Description Electric
Read Less
Want to know what your home might be worth? Contact us for a FREE valuation!

Our team is ready to help you sell your home for the highest possible price ASAP





