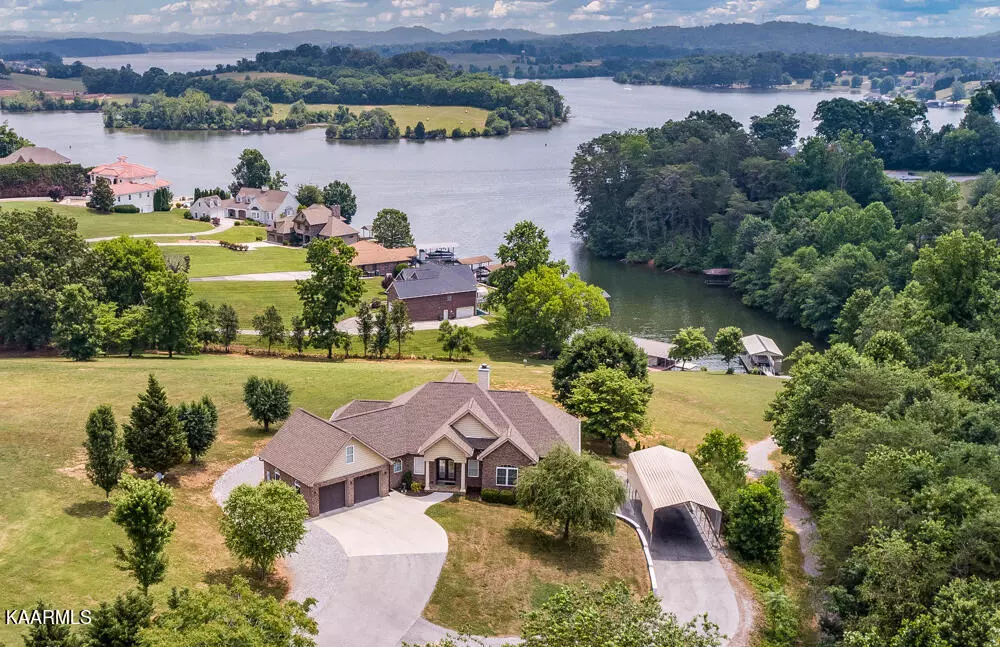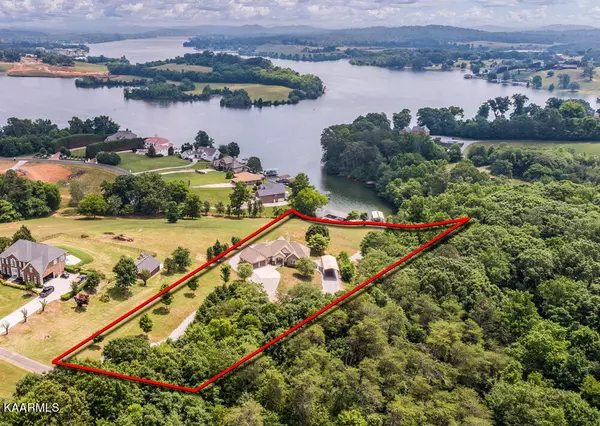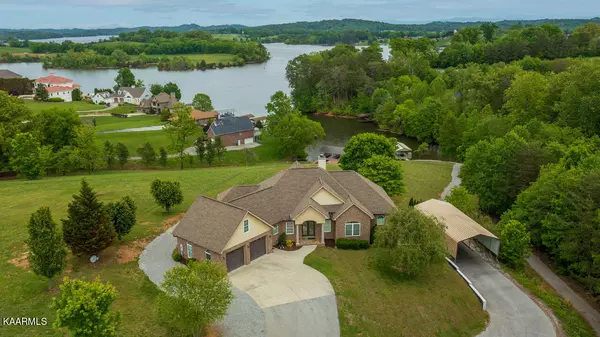$1,375,000
$1,500,000
8.3%For more information regarding the value of a property, please contact us for a free consultation.
4027 Tidewater Rd Louisville, TN 37777
4 Beds
3 Baths
3,597 SqFt
Key Details
Sold Price $1,375,000
Property Type Single Family Home
Sub Type Residential
Listing Status Sold
Purchase Type For Sale
Square Footage 3,597 sqft
Price per Sqft $382
Subdivision Ridgewater
MLS Listing ID 1225722
Sold Date 07/12/23
Style Traditional
Bedrooms 4
Full Baths 3
Originating Board East Tennessee REALTORS® MLS
Year Built 2011
Lot Size 3.620 Acres
Acres 3.62
Property Description
LAKE LIVING AT ITS FINEST & JUST IN TIME FOR SUMMER! This beautifully maintained lake home has it all - 28 ft boat dock with 12,000 lb lift, 12 x 12 screened porch, huge Trex deck with year-round lake view, 2 car attached garage on main level, 28 X 30 detached garage that is insulated and has 100 amp electrical service, basement garage, storage shed & RV carport. Inside boasts engineered hardwood flooring, cathedral ceiling great room with fireplace & oversized windows with lakeview, large gourmet kitchen with granite, tile backsplash & stainless appliances (refrigerator conveys), airfryer range & open dining area. Spacious owner's suite has a double trey ceiling, lake view, large tile walk-in shower, separate vanities, bidet, walk-in closet with attic access, & soaker tub. Guest bedroom, laundry with storage & utility sink & mudroom are also on the main level. Downstairs has a MASSIVE rec room with 10 ft ceilings, 2 additional rooms with ample closet space, full bath with walk-in shower, partially finished storage/utility room & a large garage/workshop! Additional features: bonus room above main level garage, well water, gravel path that leads to the dock, surround sound, walk-in pantry & more! This RARE FIND is the ULTIMATE destination for entertaining with NEARLY 4 ACRES!
Location
State TN
County Blount County - 28
Area 3.62
Rooms
Other Rooms Basement Rec Room, LaundryUtility, Workshop, Bedroom Main Level, Extra Storage, Great Room, Mstr Bedroom Main Level
Basement Partially Finished, Plumbed, Walkout
Dining Room Breakfast Bar, Eat-in Kitchen
Interior
Interior Features Cathedral Ceiling(s), Island in Kitchen, Pantry, Walk-In Closet(s), Breakfast Bar, Eat-in Kitchen
Heating Central, Forced Air, Heat Pump, Propane, Other, Electric
Cooling Central Cooling, Ceiling Fan(s)
Flooring Carpet, Hardwood, Tile, Other
Fireplaces Number 1
Fireplaces Type Stone, Gas Log
Fireplace Yes
Appliance Backup Generator, Dishwasher, Smoke Detector, Self Cleaning Oven, Refrigerator
Heat Source Central, Forced Air, Heat Pump, Propane, Other, Electric
Laundry true
Exterior
Exterior Feature Windows - Vinyl, Windows - Insulated, Patio, Porch - Covered, Porch - Screened, Deck, Dock
Parking Features Garage Door Opener, Attached, Basement, Detached, RV Parking, Main Level, Off-Street Parking
Garage Spaces 4.0
Garage Description Attached, Detached, RV Parking, Basement, Garage Door Opener, Main Level, Off-Street Parking, Attached
View Country Setting, Wooded, Lake
Porch true
Total Parking Spaces 4
Garage Yes
Building
Lot Description Cul-De-Sac, Waterfront Access, Lakefront, Lake Access, Wooded, Irregular Lot, Level, Rolling Slope
Faces From US 129 S toward Maryville turn right (west) onto W Hunt Rd, right onto Louisville Rd, continue on Louisville at the roundabout, turn right onto Old Lowes Ferry Rd, left onto Lowes Ferry Rd, right onto Holston College Rd, right onto Gravelly Hills Rd, right onto Tidewater Rd and property is the last house on the left at the cul-de-sac.
Sewer Septic Tank
Water Well
Architectural Style Traditional
Additional Building Storage, Workshop
Structure Type Vinyl Siding,Brick,Shingle Shake
Schools
Middle Schools Union Grove
High Schools William Blount
Others
Restrictions Yes
Tax ID 014 019.14
Energy Description Electric, Propane
Acceptable Financing New Loan, Cash, Conventional
Listing Terms New Loan, Cash, Conventional
Read Less
Want to know what your home might be worth? Contact us for a FREE valuation!

Our team is ready to help you sell your home for the highest possible price ASAP





