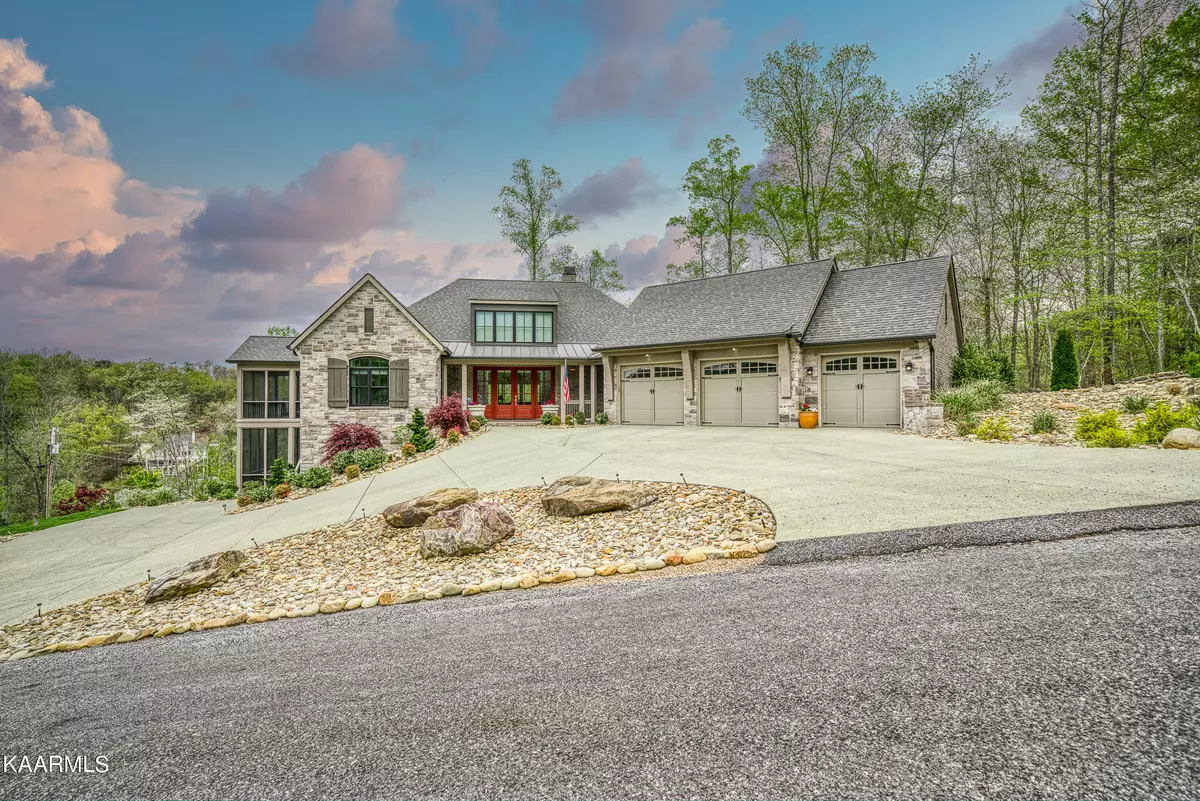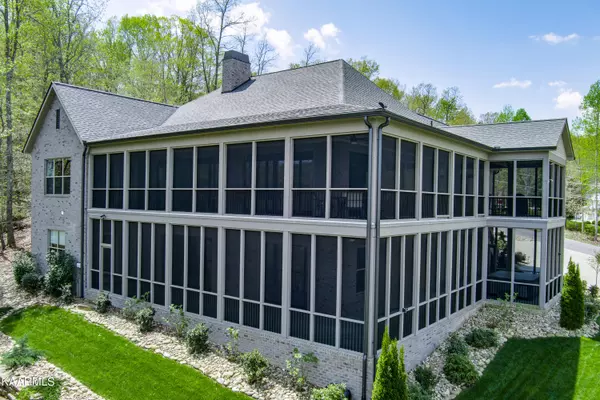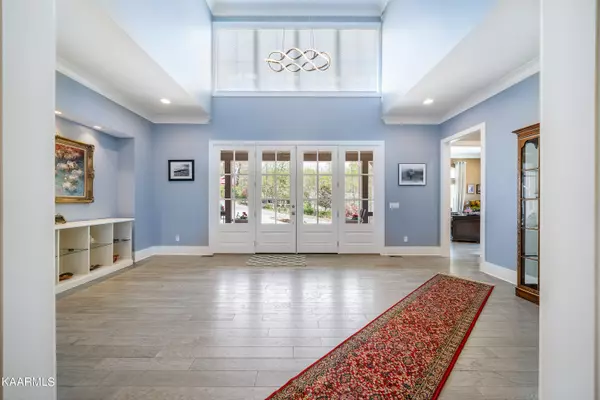$1,220,000
$1,299,750
6.1%For more information regarding the value of a property, please contact us for a free consultation.
142 Pineridge LOOP Crossville, TN 38558
4 Beds
5 Baths
6,258 SqFt
Key Details
Sold Price $1,220,000
Property Type Single Family Home
Sub Type Residential
Listing Status Sold
Purchase Type For Sale
Square Footage 6,258 sqft
Price per Sqft $194
Subdivision Trent
MLS Listing ID 1211074
Sold Date 07/10/23
Style Contemporary
Bedrooms 4
Full Baths 3
Half Baths 2
HOA Fees $108/mo
Originating Board East Tennessee REALTORS® MLS
Year Built 2019
Lot Size 0.800 Acres
Acres 0.8
Lot Dimensions 180.01x249.36 IRR
Property Description
Stunning custom chateau with lake views in the highly desired Fairfield Glade community! This impressive basement ranch is over 6200sq.ft. & has been built with luxury kept in mind throughout. Once in the foyer with 18' ceilings, you're greeted by 10' ceilings & a plethora of natural light coming through the many floor-to-ceiling windows. In the specious kitchen, there are Thermador smart appliances, an island, and a wrap-around breakfast bar. The master suite is spacious & complete with remote controlled shades, a walk-in closet with built-in shelving, & a custom tile shower. Enjoy the warmer months on the two-level wraparound screened porch, complete with a hot tub on the lower level. Review the improvements page & look through the virtual tour to truly appreciate this beautiful home!
Location
State TN
County Cumberland County - 34
Area 0.8
Rooms
Other Rooms LaundryUtility, DenStudy, Workshop, Bedroom Main Level, Extra Storage, Breakfast Room, Great Room, Mstr Bedroom Main Level, Split Bedroom
Basement Partially Finished, Plumbed, Walkout
Dining Room Breakfast Bar, Formal Dining Area
Interior
Interior Features Cathedral Ceiling(s), Island in Kitchen, Pantry, Walk-In Closet(s), Wet Bar, Breakfast Bar
Heating Central, Propane, Zoned, Electric
Cooling Central Cooling, Ceiling Fan(s), Zoned
Flooring Hardwood, Vinyl, Tile
Fireplaces Number 1
Fireplaces Type Gas
Fireplace Yes
Appliance Backup Generator, Dishwasher, Dryer, Tankless Wtr Htr, Smoke Detector, Self Cleaning Oven, Refrigerator, Washer
Heat Source Central, Propane, Zoned, Electric
Laundry true
Exterior
Exterior Feature Window - Energy Star, Windows - Insulated, Patio, Porch - Covered, Porch - Enclosed, Porch - Screened, Prof Landscaped, Deck, Balcony
Parking Features Garage Door Opener, Attached, Main Level, Off-Street Parking
Garage Spaces 3.0
Garage Description Attached, Garage Door Opener, Main Level, Off-Street Parking, Attached
Pool true
Community Features Sidewalks
Amenities Available Clubhouse, Golf Course, Recreation Facilities, Security, Pool, Tennis Court(s)
View Mountain View, Golf Course, Wooded, Lake
Porch true
Total Parking Spaces 3
Garage Yes
Building
Lot Description Wooded, Golf Community, Corner Lot, Irregular Lot, Rolling Slope
Faces From Crossville: Take Peavine Rd. heading toward Fairfield Glade & turn Left onto Catoosa Blvd. Turn Left onto Trentwood Dr, sight right to stay on Trentwood Dr.. Then, turn Right onto Pineridge Loop; Home will be on the Right. Sign on Property.
Sewer Public Sewer
Water Public
Architectural Style Contemporary
Structure Type Stone,Brick
Schools
Middle Schools Crab Orchard
High Schools Stone Memorial
Others
HOA Fee Include Association Ins,Trash,Sewer,Security,Some Amenities,Grounds Maintenance
Restrictions Yes
Tax ID 065L C 063.00
Energy Description Electric, Propane
Read Less
Want to know what your home might be worth? Contact us for a FREE valuation!

Our team is ready to help you sell your home for the highest possible price ASAP





