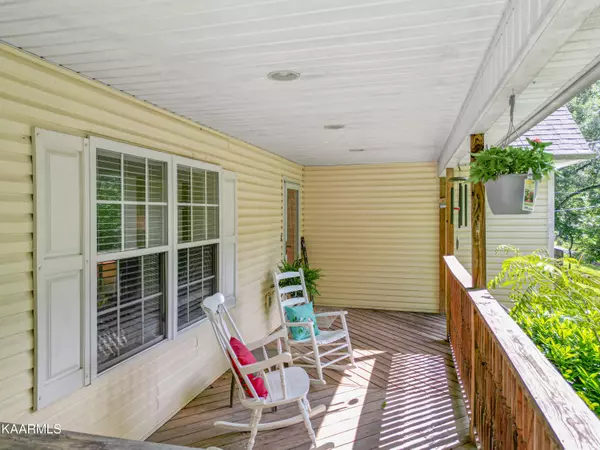$365,000
$350,000
4.3%For more information regarding the value of a property, please contact us for a free consultation.
5607 Holston Hills Rd Knoxville, TN 37914
3 Beds
2 Baths
1,780 SqFt
Key Details
Sold Price $365,000
Property Type Single Family Home
Sub Type Residential
Listing Status Sold
Purchase Type For Sale
Square Footage 1,780 sqft
Price per Sqft $205
Subdivision Holston Hills
MLS Listing ID 1228769
Sold Date 07/06/23
Style Contemporary
Bedrooms 3
Full Baths 2
Originating Board East Tennessee REALTORS® MLS
Year Built 2006
Lot Size 0.600 Acres
Acres 0.6
Lot Dimensions 65.08 X 264.15 X IRR
Property Description
So much value in this Holston Hills 3/2 open split level ranch with a park like private back yard! Very quiet peaceful setting..Features include an updated master bath, 3 bedrooms on the main level, open concept kitchen/great room with vaulted ceilings. This home is located in a premier Donald Ross designed golf course/country club community 'Holston Hills'. You can drive your golf cart to the clubhouse for golf, tennis or dinner in 1 minute. Aslo just 10 minutes to downtown Knoxville and the University of Tennessee. There are seasonal views of the Holston River from the front porch. This home has been priced very fair to facilitate a smooth sale! Please call us with any questions or to schedule a private showing.
Location
State TN
County Knox County - 1
Area 0.6
Rooms
Other Rooms LaundryUtility, Bedroom Main Level, Office, Great Room, Mstr Bedroom Main Level, Split Bedroom
Basement Crawl Space
Interior
Interior Features Cathedral Ceiling(s), Walk-In Closet(s), Eat-in Kitchen
Heating Central, Forced Air, Heat Pump, Electric
Cooling Central Cooling, Ceiling Fan(s)
Flooring Vinyl, Tile
Fireplaces Type Electric
Fireplace No
Appliance Dishwasher, Smoke Detector, Self Cleaning Oven, Refrigerator, Microwave
Heat Source Central, Forced Air, Heat Pump, Electric
Laundry true
Exterior
Exterior Feature Porch - Covered, Deck, Cable Available (TV Only)
Parking Features Garage Door Opener, Attached, Side/Rear Entry, Main Level, Off-Street Parking
Garage Spaces 2.0
Garage Description Attached, SideRear Entry, Garage Door Opener, Main Level, Off-Street Parking, Attached
View Seasonal Lake View, Golf Course, Wooded
Total Parking Spaces 2
Garage Yes
Building
Lot Description Private, Wooded, Golf Community, Rolling Slope
Faces From I-40 E: Take exit 394 to merge onto US-11E S/US-70 W. Take S Chilhowee Dr to Holston Hills Rd. Merge onto US-11E S/US-70 W. Turn left onto S Chilhowee Dr. Turn left onto Holston Hills Rd. Home will be on the left. Sign in yard.
Sewer Public Sewer
Water Public
Architectural Style Contemporary
Structure Type Vinyl Siding,Frame
Schools
Middle Schools Holston
High Schools Carter
Others
Restrictions Yes
Tax ID 083CC02901
Energy Description Electric
Read Less
Want to know what your home might be worth? Contact us for a FREE valuation!

Our team is ready to help you sell your home for the highest possible price ASAP





