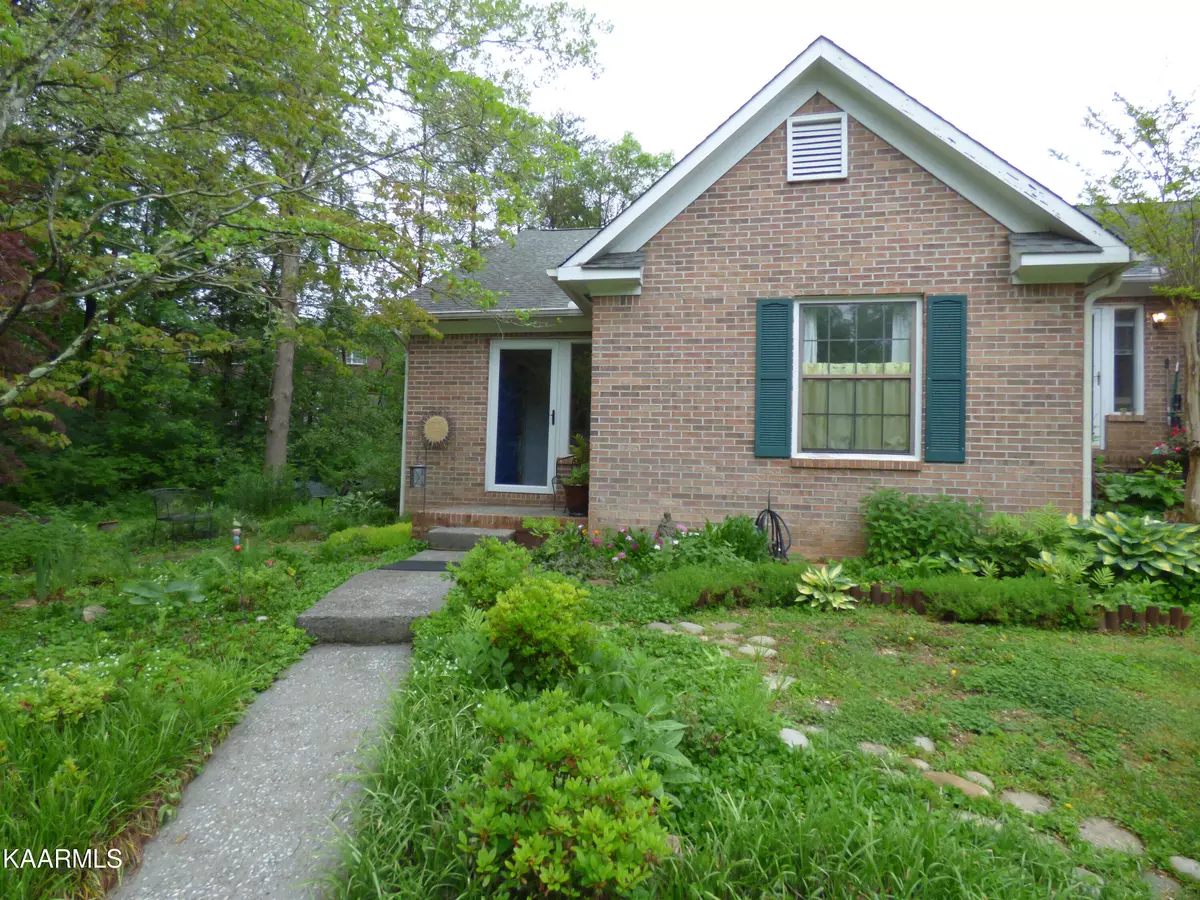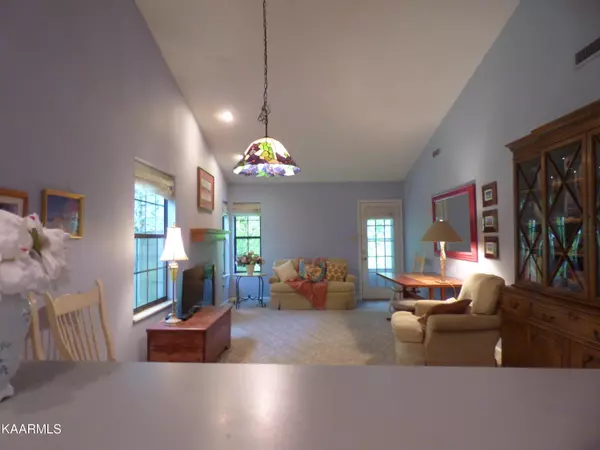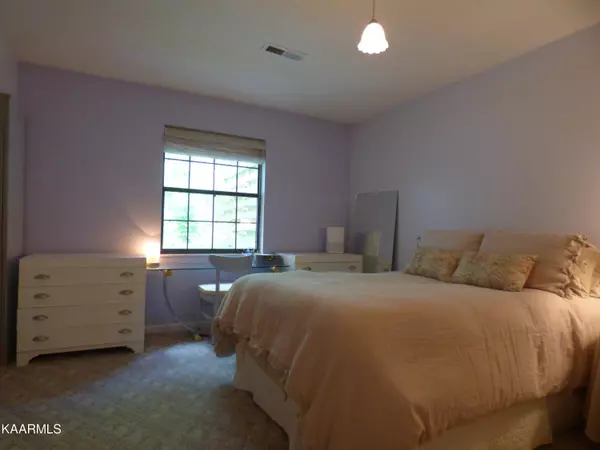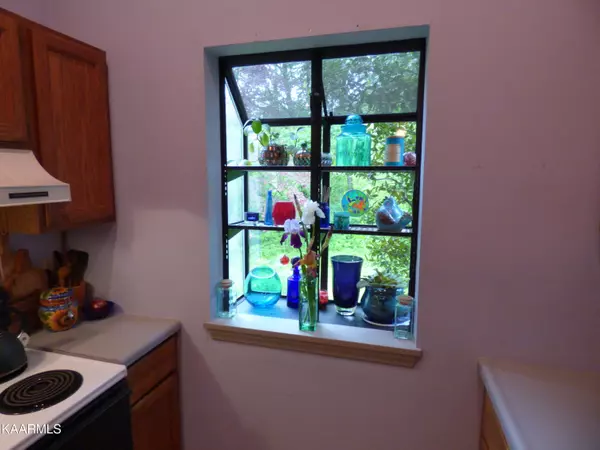$215,000
$235,000
8.5%For more information regarding the value of a property, please contact us for a free consultation.
600 Idlewood LN #A Knoxville, TN 37923
2 Beds
2 Baths
1,110 SqFt
Key Details
Sold Price $215,000
Property Type Single Family Home
Sub Type Residential
Listing Status Sold
Purchase Type For Sale
Square Footage 1,110 sqft
Price per Sqft $193
Subdivision Idlewood Rev
MLS Listing ID 1226410
Sold Date 06/23/23
Style Traditional
Bedrooms 2
Full Baths 2
HOA Fees $50/mo
Originating Board East Tennessee REALTORS® MLS
Year Built 1984
Lot Size 435 Sqft
Acres 0.01
Lot Dimensions 25.29x105.77xIRR
Property Description
Peaceful 3 Units standing alone awaits a Buyer who can appreciate a stunning flower garden. 2 bedroom, 2 bath home, with a TVA $8000.00 Energy package upgrade in 2022, Including a New HVAC, a Whole House filter that cleans automatically every 24 hours. New Insulation in the Attic, with floored attic storage. Kitchen features a unique window box where herbs for cooking are within a fingertips reach. There is a pantry in the hallway too! The Water Heater is less than 2 years old. This home is Sold AS IS. Seller to make no repairs. Welcome Home!
Location
State TN
County Knox County - 1
Area 0.01
Rooms
Other Rooms Extra Storage, Mstr Bedroom Main Level, Split Bedroom
Basement Crawl Space
Interior
Interior Features Cathedral Ceiling(s), Pantry
Heating Central, Heat Pump, Electric
Cooling Central Cooling
Flooring Carpet, Vinyl
Fireplaces Number 1
Fireplaces Type Brick, Wood Burning Stove
Fireplace Yes
Window Features Drapes
Appliance Dishwasher, Dryer, Refrigerator, Washer
Heat Source Central, Heat Pump, Electric
Exterior
Exterior Feature Windows - Aluminum, Windows - Insulated, Deck, Doors - Storm
Parking Features None, Designated Parking, Common
Garage Description Common, Designated Parking
View Other
Garage No
Building
Lot Description Wooded, Level
Faces Gleason to Idlewood, drive just past the Williamsburg Manor sign and turn Left, to the end of the street. 1st Unit on the Left is A. Sign on property.
Sewer Public Sewer
Water Public
Architectural Style Traditional
Structure Type Other,Wood Siding,Brick,Frame
Schools
Middle Schools West Valley
High Schools Bearden
Others
HOA Fee Include Fire Protection,Association Ins,Some Amenities,Grounds Maintenance
Restrictions Yes
Tax ID 133HA00103
Energy Description Electric
Acceptable Financing New Loan, Cash, Conventional
Listing Terms New Loan, Cash, Conventional
Read Less
Want to know what your home might be worth? Contact us for a FREE valuation!

Our team is ready to help you sell your home for the highest possible price ASAP





