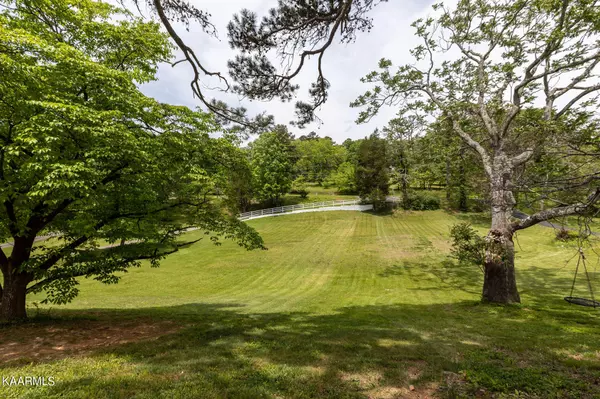$525,000
$525,000
For more information regarding the value of a property, please contact us for a free consultation.
4114 Garden DR Knoxville, TN 37918
4 Beds
4 Baths
3,327 SqFt
Key Details
Sold Price $525,000
Property Type Single Family Home
Sub Type Residential
Listing Status Sold
Purchase Type For Sale
Square Footage 3,327 sqft
Price per Sqft $157
Subdivision Villa Gardens
MLS Listing ID 1226384
Sold Date 07/03/23
Style Traditional
Bedrooms 4
Full Baths 2
Half Baths 2
Originating Board East Tennessee REALTORS® MLS
Year Built 1956
Lot Size 1.260 Acres
Acres 1.26
Property Sub-Type Residential
Property Description
RARE Opportunity for this much square footage and land in Villa Gardens. The sprawling front yard and long driveway lends itself to a country feel, but you are minutes from shopping.
The main level boasts a beautiful master suite with a large closet, an updated kitchen and family room, a dining room and a large laundry room. Upstairs has three bedrooms, a full bath, and an adorable balcony with ample room for entertaining or enjoying your coffee. The walkout basement has tons of storage as well as extra rooms. This area could easily be rented out. The backyard is large, and there is plenty of parking space.
Neighborhood has frequent events and contains one of the top elementary schools in the county. New HVAC, windows, water heater, gutters and drainage. Call for your showing today. PLEASE NOTE: DO NOT let the cat out or in the basement. She is friendly but will try to escape.
Location
State TN
County Knox County - 1
Area 1.26
Rooms
Family Room Yes
Other Rooms Basement Rec Room, LaundryUtility, DenStudy, Workshop, Addl Living Quarter, Bedroom Main Level, Extra Storage, Office, Family Room, Mstr Bedroom Main Level
Basement Walkout
Dining Room Formal Dining Area
Interior
Interior Features Walk-In Closet(s)
Heating Central, Natural Gas, Electric
Cooling Central Cooling
Flooring Carpet, Hardwood, Tile
Fireplaces Number 2
Fireplaces Type Brick, Wood Burning
Fireplace Yes
Appliance Dishwasher, Disposal, Dryer, Smoke Detector, Security Alarm, Refrigerator, Microwave, Washer
Heat Source Central, Natural Gas, Electric
Laundry true
Exterior
Exterior Feature Window - Energy Star, Windows - Vinyl, Porch - Covered, Deck, Balcony
Parking Features RV Parking, Main Level
Garage Description RV Parking, Main Level
View Country Setting
Garage No
Building
Lot Description Private, Level, Rolling Slope
Faces I-640 to Exit 6 Broadway. Stay R to Tazewell Pike. Turn R onto Tazewell Pike. Turn L onto Briercliff. Turn R onto Garden. House will be on R.
Sewer Public Sewer
Water Public
Architectural Style Traditional
Structure Type Cement Siding,Frame
Schools
Middle Schools Gresham
High Schools Central
Others
Restrictions No
Tax ID 049pa048
Energy Description Electric, Gas(Natural)
Read Less
Want to know what your home might be worth? Contact us for a FREE valuation!

Our team is ready to help you sell your home for the highest possible price ASAP





