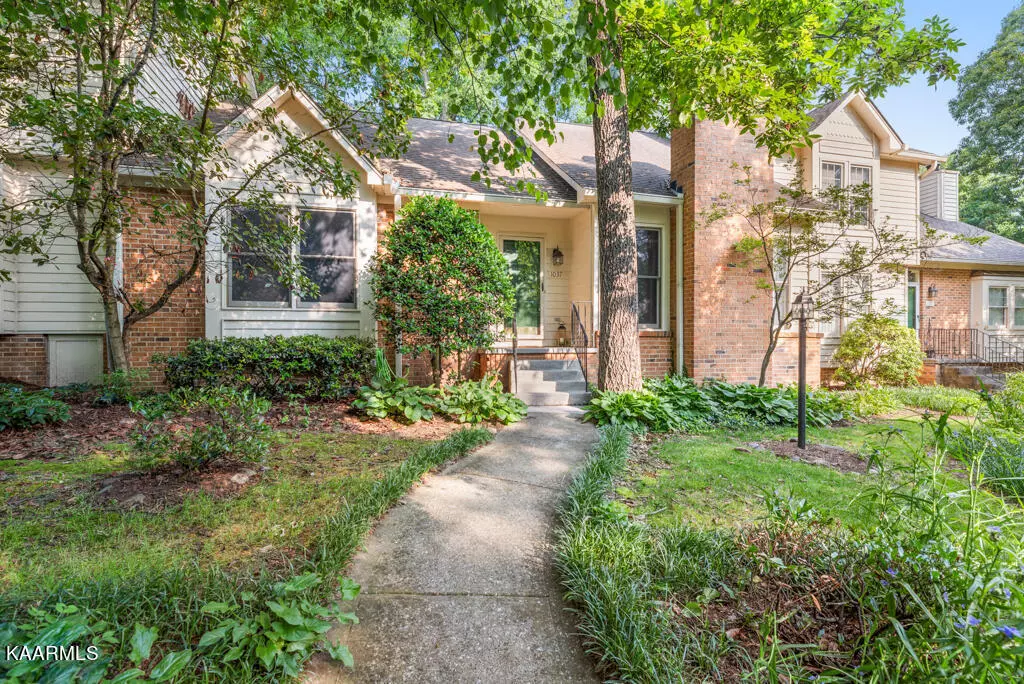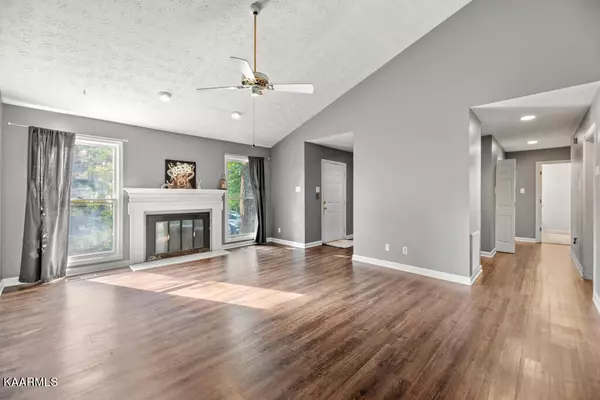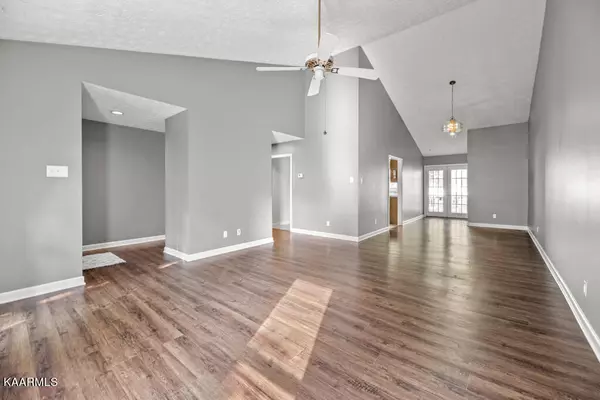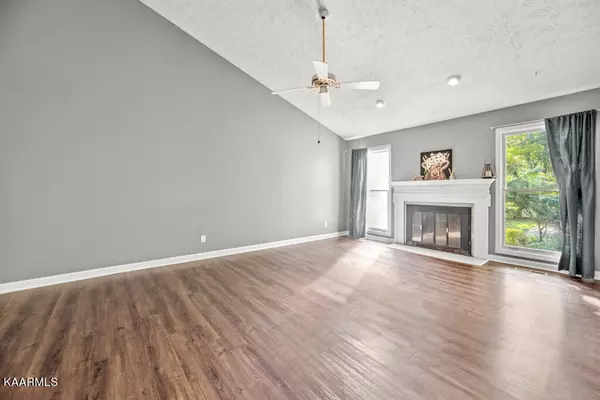$260,000
$275,000
5.5%For more information regarding the value of a property, please contact us for a free consultation.
1037 Harrogate Drive DR Knoxville, TN 37923
2 Beds
2 Baths
1,494 SqFt
Key Details
Sold Price $260,000
Property Type Condo
Sub Type Condominium
Listing Status Sold
Purchase Type For Sale
Square Footage 1,494 sqft
Price per Sqft $174
Subdivision Greywood Crossing Phase Ii
MLS Listing ID 1227187
Sold Date 06/30/23
Style Traditional
Bedrooms 2
Full Baths 2
HOA Fees $185/mo
Originating Board East Tennessee REALTORS® MLS
Year Built 1983
Lot Size 4,791 Sqft
Acres 0.11
Lot Dimensions 40.44 X 112.96 X IRR
Property Description
Motivated Seller!! Bring us an offer!!
This semi open floor plan condominium is situated in the well maintained, friendly community of Greywood Crossing. It features 2 bedrooms and 2 full bathrooms with a separate laundry room.
Lawn maintenance and exterior is managed per HOA.
Don't miss your opportunity to own this one!
Recent improvements : HVAC serviced, complete pressure washing, pest control and deep clean. 1 year home warranty included! $1000.00 flooring allowance from seller.
Location
State TN
County Knox County - 1
Area 4855.0
Rooms
Other Rooms LaundryUtility, Bedroom Main Level, Great Room, Mstr Bedroom Main Level
Basement Crawl Space
Interior
Interior Features Cathedral Ceiling(s), Walk-In Closet(s)
Heating Central, Electric
Cooling Central Cooling, Ceiling Fan(s)
Flooring Laminate, Vinyl, Tile
Fireplaces Number 1
Fireplaces Type Brick, Wood Burning
Fireplace Yes
Window Features Drapes
Appliance Dishwasher, Dryer, Self Cleaning Oven, Refrigerator, Washer
Heat Source Central, Electric
Laundry true
Exterior
Exterior Feature Windows - Wood, Prof Landscaped, Deck
Parking Features Designated Parking, Side/Rear Entry
Garage Description SideRear Entry, Designated Parking
View Other
Garage No
Building
Lot Description Wooded, Level
Faces Coming from Duchtown, turn right onto Bob Kirby, left onto Braemore Road and final left onto Harrogate Drive. Condo will be on right, sign in yard
Sewer Public Sewer
Water Public
Architectural Style Traditional
Structure Type Other,Wood Siding,Brick
Schools
Middle Schools Cedar Bluff
High Schools Hardin Valley Academy
Others
HOA Fee Include Building Exterior,Grounds Maintenance
Restrictions Yes
Tax ID 118DH043
Energy Description Electric
Read Less
Want to know what your home might be worth? Contact us for a FREE valuation!

Our team is ready to help you sell your home for the highest possible price ASAP





