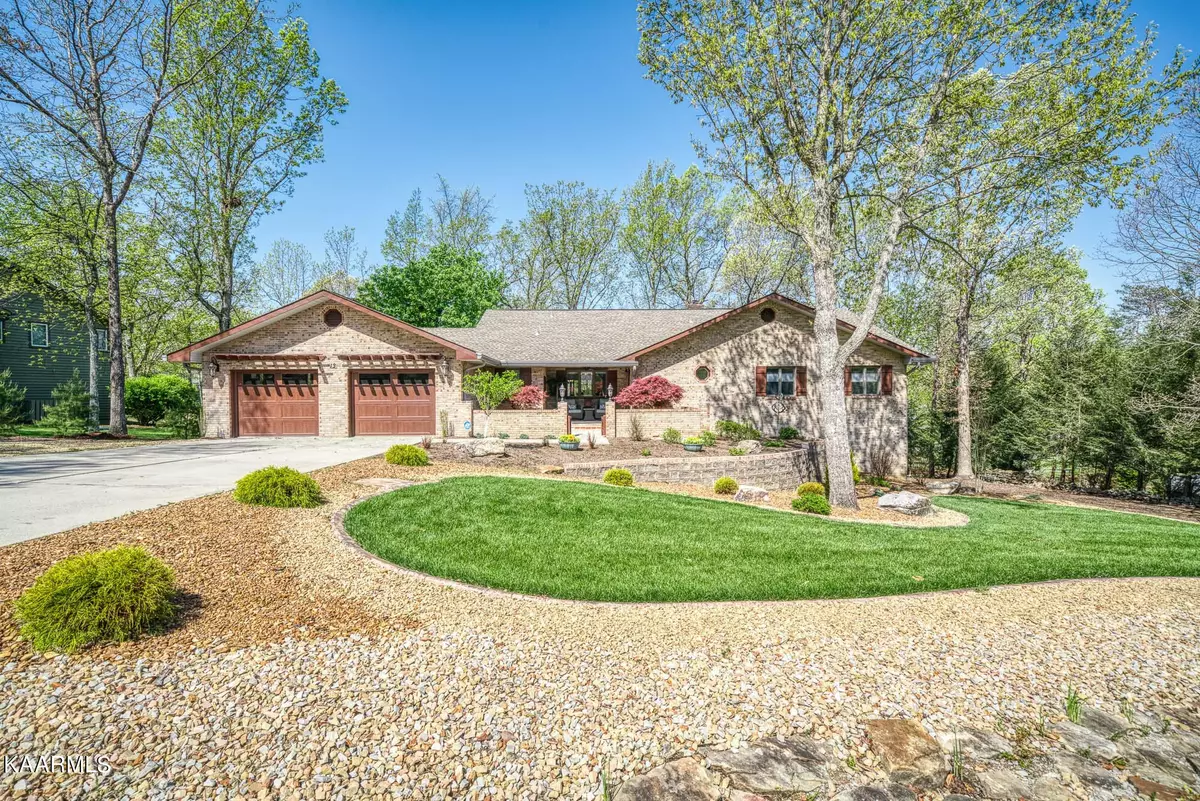$790,000
$799,900
1.2%For more information regarding the value of a property, please contact us for a free consultation.
13 Belvedere LN Crossville, TN 38558
3 Beds
4 Baths
3,514 SqFt
Key Details
Sold Price $790,000
Property Type Single Family Home
Sub Type Residential
Listing Status Sold
Purchase Type For Sale
Square Footage 3,514 sqft
Price per Sqft $224
Subdivision Trent
MLS Listing ID 1224353
Sold Date 06/28/23
Style Contemporary
Bedrooms 3
Full Baths 3
Half Baths 1
HOA Fees $112/mo
Originating Board East Tennessee REALTORS® MLS
Year Built 1987
Lot Size 0.360 Acres
Acres 0.36
Lot Dimensions 129.91 x 121.51
Property Description
Gorgeous all-brick home has just been remodeled throughout. Entering the courtyard you will see a new sidewalk and new tile on the covered porch. Enter the home through a beautiful new front door into a great room with 9'' wide Hickory plank flooring, which you will find throughout the main floor. The living area has a fireplace covered in a beautiful tile with storage on both sides. There is a breakfast area as well as a formal dining room. The kitchen is a dream with a 5-burner gas cooktop as well as double-ovens, matching microwave, stainless refrigerator, and cabinetry with pull-outs and soft-close drawers and doors. Granite countertops and tasteful backsplash add to the beauty of the large island and cabinetry. A wall was installed in order to add a butler's pantry with lots of matching cabinets. There is a screened porch where you can sit and enjoy the incredible view of Stonehenge Golf Course. All the main floor has new window coverings (some of which are Smart). The large master bedroom has sliding doors to the deck and a fabulous view of the golf course. The master bath has been remodeled to include a walk-in shower as well as a nice soaking tub and double-vanities. Each bedroom has its own bath and walk-in closet. Downstairs you will find a large rec room with brick-wall fireplace and a wet bar with good storage. Also a 3rd bedroom, a bunk room for those extra guests and a bath. A wall was added in the oversized garage to close in a plethora of hidden storage space and workshop area. Curb appeal is enhanced by the professionally landscaped yard.
Location
State TN
County Cumberland County - 34
Area 0.36
Rooms
Other Rooms Basement Rec Room, LaundryUtility, Bedroom Main Level, Extra Storage, Breakfast Room, Great Room, Mstr Bedroom Main Level, Split Bedroom
Basement Finished
Dining Room Breakfast Bar, Formal Dining Area, Breakfast Room
Interior
Interior Features Cathedral Ceiling(s), Island in Kitchen, Pantry, Walk-In Closet(s), Breakfast Bar
Heating Central, Natural Gas
Cooling Central Cooling, Ceiling Fan(s)
Flooring Hardwood, Vinyl, Tile
Fireplaces Number 2
Fireplaces Type Brick, Gas Log
Fireplace Yes
Window Features Drapes
Appliance Dishwasher, Gas Stove, Smoke Detector, Self Cleaning Oven, Security Alarm, Refrigerator, Microwave
Heat Source Central, Natural Gas
Laundry true
Exterior
Exterior Feature Windows - Insulated, Porch - Covered, Porch - Screened, Prof Landscaped, Deck, Doors - Energy Star
Parking Features Garage Door Opener, Attached, Main Level, Off-Street Parking
Garage Spaces 2.0
Garage Description Attached, Garage Door Opener, Main Level, Off-Street Parking, Attached
Pool true
Community Features Sidewalks
Amenities Available Clubhouse, Golf Course, Playground, Recreation Facilities, Security, Pool, Tennis Court(s)
View Golf Course
Total Parking Spaces 2
Garage Yes
Building
Lot Description Golf Community, Golf Course Front, Level
Faces From I-40 exit 322 North on Peavine Road to traffic light , left on Stonehenge Drive, right on Kingsboro Drive, left on Havenridge Circle, to first left on Belvedere. Home on left, see sign.
Sewer Public Sewer
Water Public
Architectural Style Contemporary
Structure Type Brick
Schools
High Schools Stone Memorial
Others
HOA Fee Include Fire Protection,All Amenities,Security
Restrictions Yes
Tax ID 065K F 007.00
Energy Description Gas(Natural)
Acceptable Financing New Loan, Cash, Conventional
Listing Terms New Loan, Cash, Conventional
Read Less
Want to know what your home might be worth? Contact us for a FREE valuation!

Our team is ready to help you sell your home for the highest possible price ASAP





