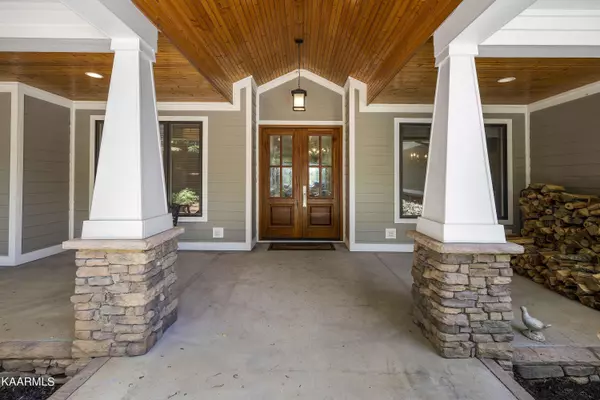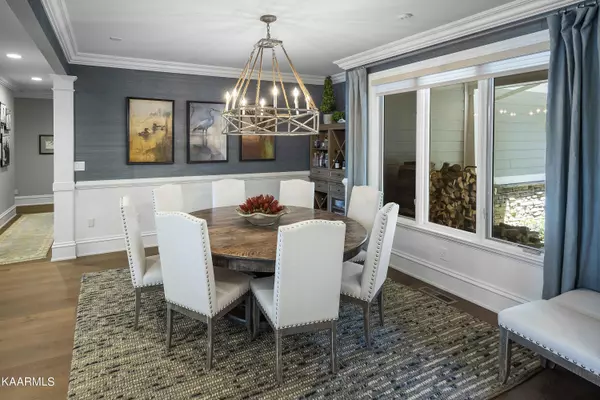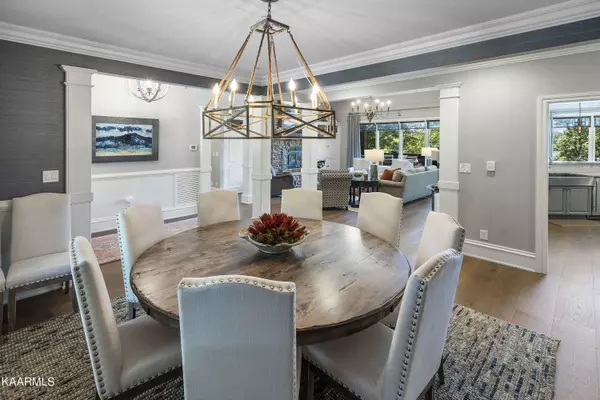$2,195,000
$2,195,000
For more information regarding the value of a property, please contact us for a free consultation.
4438 Forrest Ridge DR Louisville, TN 37777
3 Beds
4 Baths
5,346 SqFt
Key Details
Sold Price $2,195,000
Property Type Single Family Home
Sub Type Residential
Listing Status Sold
Purchase Type For Sale
Square Footage 5,346 sqft
Price per Sqft $410
Subdivision Channel Oaks
MLS Listing ID 1228020
Sold Date 06/28/23
Style Craftsman
Bedrooms 3
Full Baths 3
Half Baths 1
HOA Fees $6/ann
Originating Board East Tennessee REALTORS® MLS
Year Built 2006
Lot Size 0.960 Acres
Acres 0.96
Lot Dimensions .96
Property Description
Nestled on a .96 acre lot with stunning views of Fort Loudon Lake, this spectacular craftsman style home offers luxurious features, refinement, comfort and style. Current owners have invested approx. $400k in upgrades with premier builder FE Trainer. This spacious and meticulously-maintained basement ranch is the perfect home for entertaining or simply enjoying everyday life. The inviting open floor plan features 12ft ceilings in the spacious family room with stone fireplace and built-ins. You'll love preparing meals in the stunning gourmet kitchen, with marble countertops, custom hood, built-in wine cooler, Thermador gas range, and nugget ''Sonic'' ice maker right at your fingertips. Plus, there's an additional prep sink, commercial-sized refrigerator, refrigerated drawers and a large walk in pantry. Enjoy each day's first cup of coffee or tea in the gorgeous breakfast area with fabulous lake views. Also on the main level are a lovely dining area, primary suite, home office, and 2 bedrooms with adjoining double-sink bath. Feel your stress melt away with a glass of wine at the end of the day on the multi-level deck.
The light and airy serene primary suite, with its custom oversized closet, provides easy access to a lovely sitting area with a tree house feel on a private upper deck. Relax in the spa-like primary bathroom, with granite countertops, soaking tub and steam shower. On the lower level, you'll find two large rooms with closets that are currently being used as a fourth bedroom and a bunkroom along with a full bath. A large den makes a great space for football watching parties, with its shiplapped bar area, dishwasher, refrigerator, ice maker and sink. Game nights will be memorable in the fabulous rec room and there's even a huge storage area. From the walkout basement, enter the massive bottom level deck area equipped with a large hot tub or make your way down the concrete pathway to the newly built firepit and covered boat dock, which features a lift with storage area and double wave runner lift.
This home is sure to be a serene, peaceful oasis to create the ultimate luxury living experience. **Option to purchase home fully furnished***
Location
State TN
County Blount County - 28
Area 0.96
Rooms
Other Rooms Basement Rec Room, LaundryUtility, DenStudy, Rough-in-Room, Bedroom Main Level, Extra Storage, Office, Breakfast Room, Great Room, Mstr Bedroom Main Level, Split Bedroom
Basement Finished, Walkout
Dining Room Eat-in Kitchen, Formal Dining Area, Breakfast Room
Interior
Interior Features Island in Kitchen, Pantry, Walk-In Closet(s), Wet Bar, Eat-in Kitchen
Heating Heat Pump, Zoned, Electric
Cooling Central Cooling, Ceiling Fan(s), Zoned
Flooring Carpet, Hardwood, Tile
Fireplaces Number 1
Fireplaces Type Stone, Wood Burning Stove
Fireplace Yes
Window Features Drapes
Appliance Central Vacuum, Dishwasher, Disposal, Gas Grill, Humidifier, Smoke Detector, Self Cleaning Oven, Security Alarm, Refrigerator, Microwave, Washer
Heat Source Heat Pump, Zoned, Electric
Laundry true
Exterior
Exterior Feature Window - Energy Star, Windows - Insulated, Fence - Wood, Fenced - Yard, Porch - Covered, Prof Landscaped, Deck, Cable Available (TV Only), Balcony, Doors - Storm, Doors - Energy Star, Dock
Parking Features Garage Door Opener, Attached, Basement, Side/Rear Entry, Main Level
Garage Spaces 4.0
Garage Description Attached, SideRear Entry, Basement, Garage Door Opener, Main Level, Attached
View Lakefront
Total Parking Spaces 4
Garage Yes
Building
Lot Description Lakefront, Lake Access, Wooded
Faces I-40(Pellissippi Pkwy), exit Topside Rd. towards Louisville, turn right onto Louisville Rd/Hwy 333, slight right onto Lowes Ferry Rd., take first right onto Holston College Rd., right on Gravelly Hills, turn left on Channel Point, right onto Forrest Ridge Dr., home on left
Sewer Septic Tank
Water Public
Architectural Style Craftsman
Additional Building Storage, Boat - House
Structure Type Fiber Cement,Stone,Frame
Others
Restrictions Yes
Tax ID 014K A030 00
Energy Description Electric
Acceptable Financing Cash, Conventional
Listing Terms Cash, Conventional
Read Less
Want to know what your home might be worth? Contact us for a FREE valuation!

Our team is ready to help you sell your home for the highest possible price ASAP





