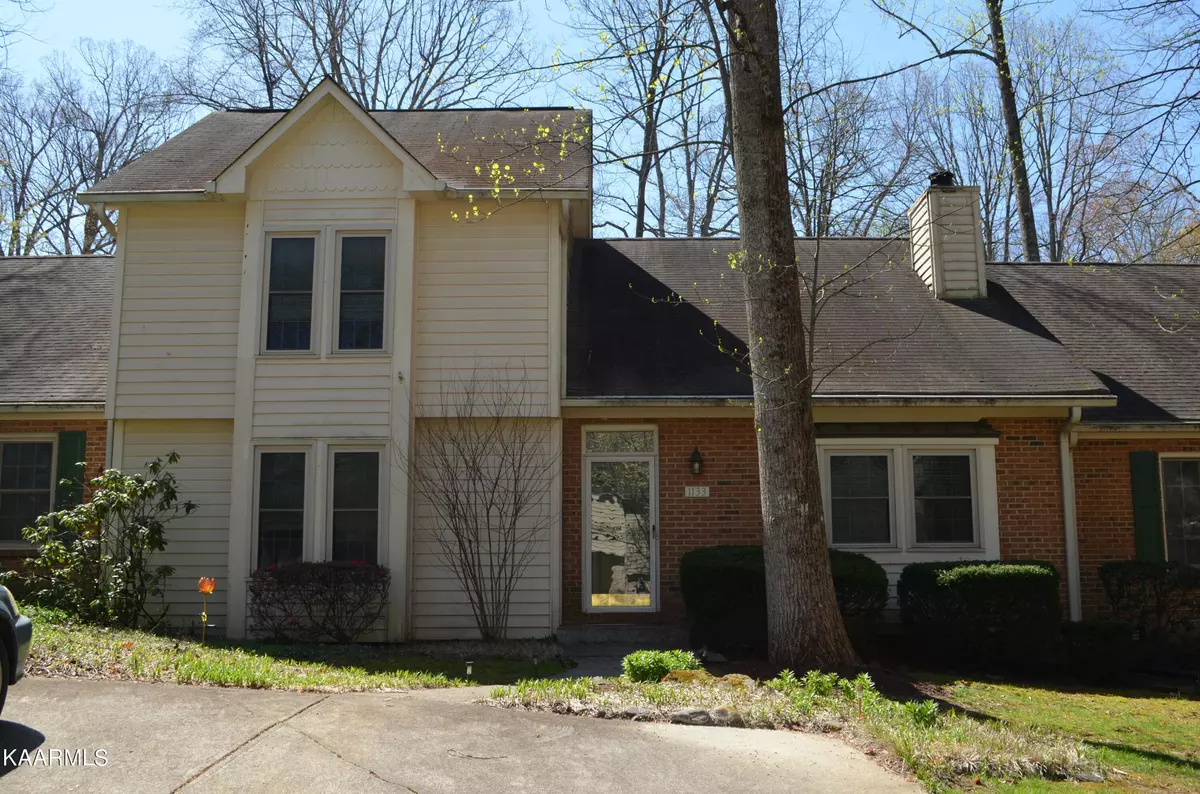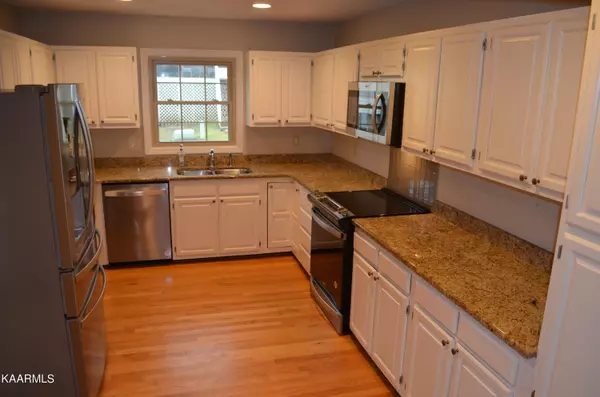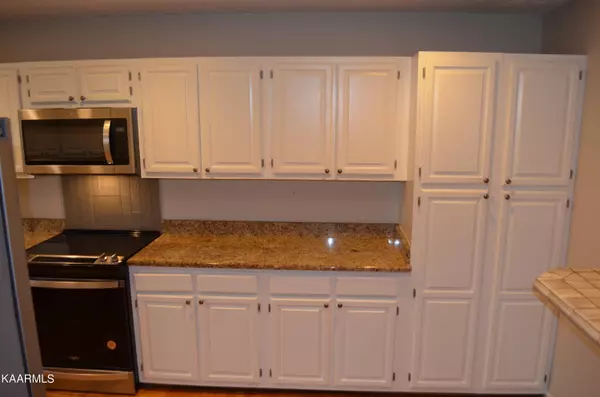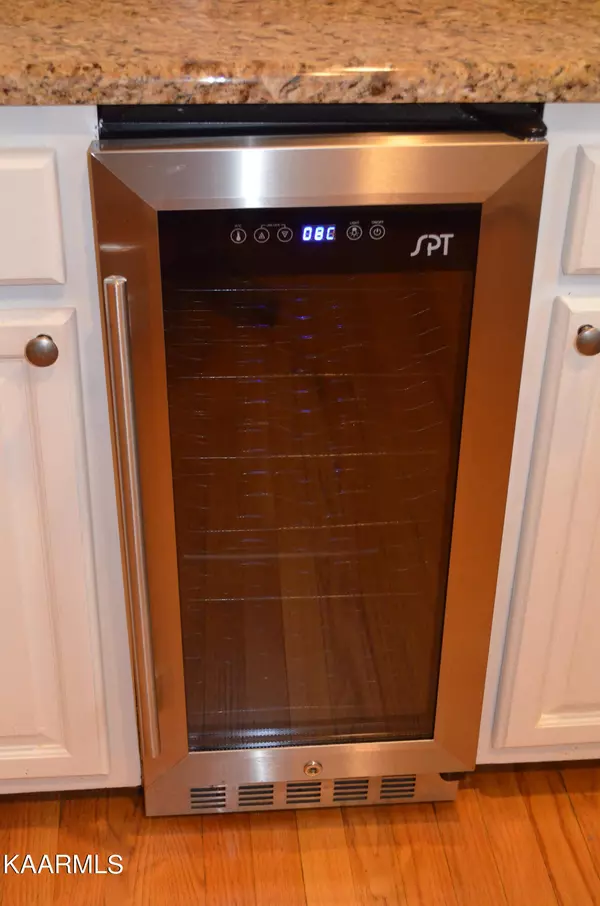$300,000
$319,500
6.1%For more information regarding the value of a property, please contact us for a free consultation.
1133 Harrogate DR Knoxville, TN 37923
3 Beds
3 Baths
1,784 SqFt
Key Details
Sold Price $300,000
Property Type Single Family Home
Sub Type Residential
Listing Status Sold
Purchase Type For Sale
Square Footage 1,784 sqft
Price per Sqft $168
Subdivision Greywood Crossing
MLS Listing ID 1222261
Sold Date 06/23/23
Style Traditional
Bedrooms 3
Full Baths 2
Half Baths 1
HOA Fees $200/mo
Originating Board East Tennessee REALTORS® MLS
Year Built 1983
Lot Size 4,356 Sqft
Acres 0.1
Lot Dimensions 110x39
Property Description
Move in ready townhouse with Main Level Master Bedroom, adorned with hardwood floors throughout! Large kitchen w/ granite tops, brand new SS appliances and Wine Cooler! Open floor plan w/vaulted ceiling in great room. Sep. dining area. Main level master bedroom and 2 bedrooms up w/Hollywood bath. Central AC replaced in 2019. Laundry room conveniently located on main level.
Lots of closets for extra storage. Exterior storage closet as well! Huge deck for outside enjoyment where you can watch squirrels and birds, shaded by numerous hardwood trees. Dead end street so no through traffic! Great neighbors look out for each other in this private tight knit community. Greywood offers community features including clubhouse, exercise room, and swimming pool. HOA responsible for exterior maintenance and unit is scheduled to receive a new roof and exterior paint in 2024.
Location
State TN
County Knox County - 1
Area 0.1
Rooms
Other Rooms LaundryUtility, Extra Storage, Great Room, Mstr Bedroom Main Level
Basement Crawl Space
Dining Room Formal Dining Area
Interior
Interior Features Walk-In Closet(s)
Heating Central, Heat Pump, Electric
Cooling Central Cooling
Flooring Hardwood, Vinyl, Other
Fireplaces Number 1
Fireplaces Type Wood Burning
Fireplace Yes
Appliance Dishwasher, Disposal, Self Cleaning Oven, Security Alarm, Microwave
Heat Source Central, Heat Pump, Electric
Laundry true
Exterior
Exterior Feature Windows - Vinyl, Deck, Doors - Storm
Parking Features Designated Parking, Main Level, Off-Street Parking
Garage Description Main Level, Off-Street Parking, Designated Parking
Pool true
Amenities Available Clubhouse, Recreation Facilities, Pool
View Country Setting, Wooded
Garage No
Building
Lot Description Wooded, Level
Faces I-140 N to Dutchtown Road exit to Bob Gray Road to left on Harrogate, property on left #OR# Cedar Bluff Road North to left on Dutchtown to right on Bob Gray Road.
Sewer Public Sewer
Water Public
Architectural Style Traditional
Structure Type Fiber Cement,Cedar,Block,Frame
Schools
Middle Schools Cedar Bluff
High Schools Hardin Valley Academy
Others
HOA Fee Include Building Exterior,Association Ins,Grounds Maintenance
Restrictions Yes
Tax ID 118DH049
Energy Description Electric
Read Less
Want to know what your home might be worth? Contact us for a FREE valuation!

Our team is ready to help you sell your home for the highest possible price ASAP





