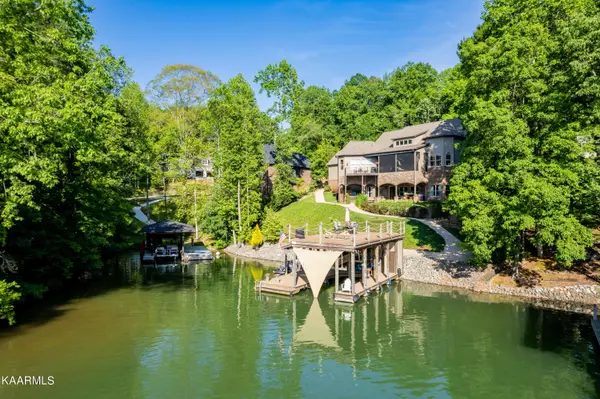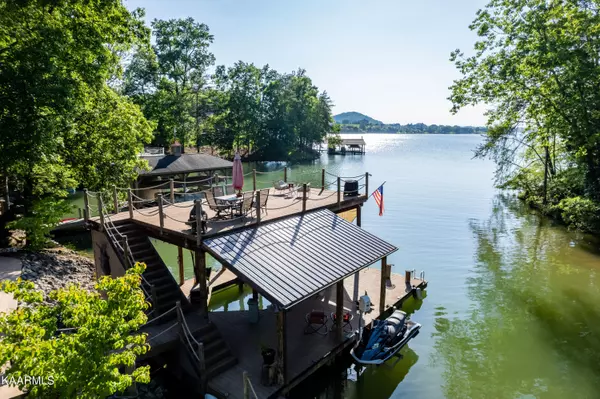$1,600,000
$1,650,000
3.0%For more information regarding the value of a property, please contact us for a free consultation.
210 Cove DR Greenback, TN 37742
4 Beds
6 Baths
5,212 SqFt
Key Details
Sold Price $1,600,000
Property Type Single Family Home
Sub Type Residential
Listing Status Sold
Purchase Type For Sale
Square Footage 5,212 sqft
Price per Sqft $306
Subdivision Foothills Pointe
MLS Listing ID 1227629
Sold Date 06/22/23
Style Traditional
Bedrooms 4
Full Baths 4
Half Baths 2
HOA Fees $80/mo
Originating Board East Tennessee REALTORS® MLS
Year Built 2013
Lot Size 0.440 Acres
Acres 0.44
Property Description
Welcome to your dream lake house retreat! This magnificent home, nestled in a serene location, offers an idyllic setting for your entire family. With 5,212 square feet of luxurious living space, 4 bedrooms, and 4.5 bathrooms, this property provides ample room for everyone to relax and unwind. As you step inside, you'll be greeted by the warm embrace of hardwood floors that extend throughout the main living area. The well-designed floor plan showcases a spacious kitchen, complete with plenty of cabinets, stunning granite countertops, and a walk-in pantry. Whether you're preparing a casual family meal or hosting a grand gathering, this kitchen is a culinary enthusiast's dream. The main level also boasts a remarkable primary bedroom suite, thoughtfully positioned for privacy and tranquility. Equipped with his and her closets and a door leading to the inviting screened-in deck, this retreat within a retreat is a perfect sanctuary to unwind after a long day. Picture cozy evenings spent by one of the three indoor fireplaces or relishing the warmth of the outdoor fireplace on the screened-in deck, creating unforgettable memories with loved ones. Upstairs, you'll discover a spacious bedroom and bathroom that's perfect for a teen or in-law suite. This versatile space offers privacy and comfort, providing an ideal retreat for children, guests, or extended family members. The finished basement with high ceilings offers additional living space, providing endless possibilities for a media room, home gym, or entertainment area. Imagine the fun-filled moments shared with family and friends in this versatile space. Indulge in the beauty of the outdoors with your very own double-decker dock, complete with a boat lift. Whether you enjoy boating, fishing, or simply admiring breathtaking sunsets over the water, this lakefront haven caters to all your desires.
Beyond the confines of this extraordinary home, the neighborhood offers a plethora of amenities designed for an enriched lifestyle. Take advantage of the clubhouse and pavilion, perfect for hosting parties and monthly get-togethers. Cool off on warm summer days in the community pool or engage in friendly competition on the two tennis/pickleball courts. For nature enthusiasts, this neighborhood is surrounded by miles of scenic hiking trails, providing endless opportunities to explore and reconnect with the great outdoors. Additionally, within a convenient 30-minute drive, you'll find major shopping centers, entertainment venues, educational institutions, and medical facilities.
Don't miss this rare opportunity to own a truly exceptional lake house retreat, offering luxury, serenity, and an array of amenities. Embrace a lifestyle of relaxation, adventure, and cherished memories. Contact us today to schedule your private tour and experience the essence of this remarkable home firsthand.
Location
State TN
County Loudon County - 32
Area 0.44
Rooms
Other Rooms Basement Rec Room, LaundryUtility, Workshop, Extra Storage, Mstr Bedroom Main Level
Basement Finished, Walkout
Dining Room Eat-in Kitchen, Formal Dining Area
Interior
Interior Features Cathedral Ceiling(s), Island in Kitchen, Pantry, Walk-In Closet(s), Wet Bar, Eat-in Kitchen
Heating Central, Electric
Cooling Central Cooling, Ceiling Fan(s)
Flooring Carpet, Hardwood, Tile
Fireplaces Number 4
Fireplaces Type Gas Log
Fireplace Yes
Appliance Dishwasher, Disposal, Tankless Wtr Htr, Smoke Detector, Self Cleaning Oven, Refrigerator, Microwave
Heat Source Central, Electric
Laundry true
Exterior
Exterior Feature Windows - Vinyl, Patio, Porch - Covered, Porch - Screened, Prof Landscaped, Deck, Balcony, Doors - Storm, Dock
Parking Features Attached, Main Level
Garage Spaces 3.0
Garage Description Attached, Main Level, Attached
Pool true
Amenities Available Clubhouse, Pool, Tennis Court(s)
View Lake
Porch true
Total Parking Spaces 3
Garage Yes
Building
Lot Description Lakefront, Lake Access, Rolling Slope
Faces Follow GPS
Sewer Other
Water Public
Architectural Style Traditional
Structure Type Stone,Vinyl Siding,Brick,Shingle Shake,Frame
Others
HOA Fee Include Sewer,Some Amenities
Restrictions Yes
Tax ID 078C E 010.00
Energy Description Electric
Acceptable Financing New Loan, Cash, Conventional
Listing Terms New Loan, Cash, Conventional
Read Less
Want to know what your home might be worth? Contact us for a FREE valuation!

Our team is ready to help you sell your home for the highest possible price ASAP





