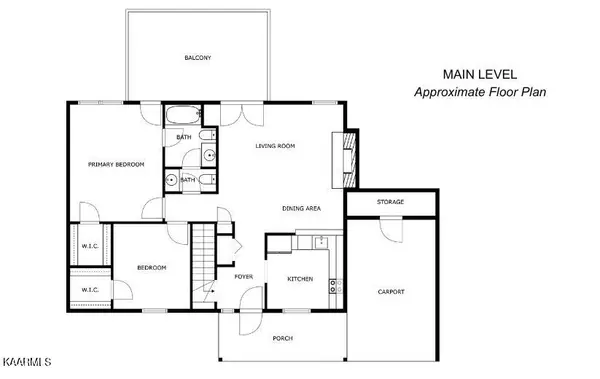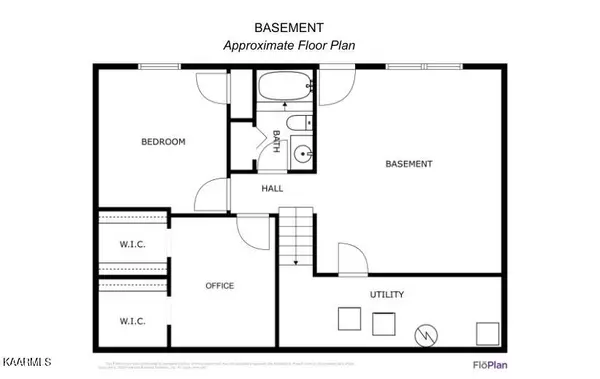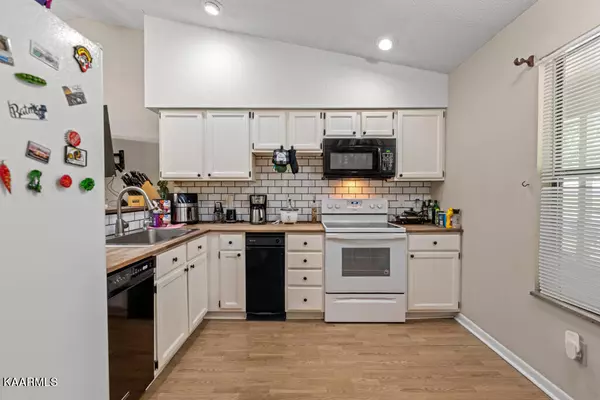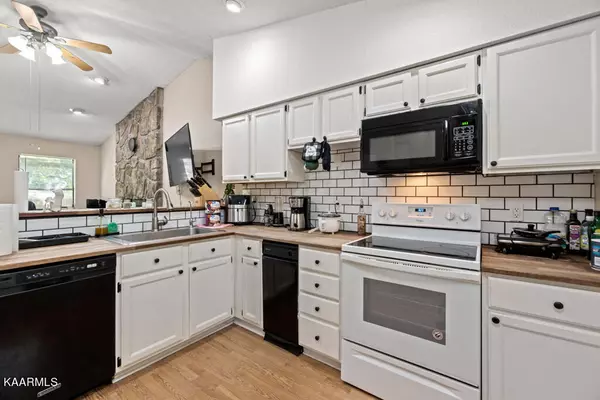$295,000
$284,900
3.5%For more information regarding the value of a property, please contact us for a free consultation.
8500 Olde Colony Tr #APT 6 Knoxville, TN 37923
3 Beds
3 Baths
1,964 SqFt
Key Details
Sold Price $295,000
Property Type Single Family Home
Sub Type Residential
Listing Status Sold
Purchase Type For Sale
Square Footage 1,964 sqft
Price per Sqft $150
Subdivision The Colonies Unit 3
MLS Listing ID 1226837
Sold Date 06/15/23
Style Traditional
Bedrooms 3
Full Baths 2
Half Baths 1
HOA Fees $110/mo
Originating Board East Tennessee REALTORS® MLS
Year Built 1983
Lot Size 3,049 Sqft
Acres 0.07
Property Description
JUST LISTED! Spacious basement ranch home in PRIME WEST KNOX LOCATION! This home features 3 Bedrooms + Office (with closets), 2.5 Baths, and 2 Separate Living Space! This desirable floor plan includes a open and airy main level with vaulted ceilings throughout, well equipped kitchen with bar seating that opens to the living room, featuring a stone hearth fireplace and access to the HUGE back deck overlooking woods. Also on the main is the primary suite, with attached bath, 2nd bedroom, & half bath. Downstairs you will find another large family room with exterior walk-out access, 3rd Bedroom, Office (with 2 walk-in closets), full bath, and laundry/utility room with storage. The beautifully maintained The Colonies neighborhood has many amenities, including a pool, tennis courts, club house, play ground, RV Storage (additional fee), and more! Zoned for the highly sought after AL Lotts Elementary, West Valley Middle, & Bearden High Schools! Only minutes to all of the shopping, dining, & outdoor recreation West Knoxville has to offer and a short drive to Downtown Knoxville, UT Campus, and area healthcare facilities.
Location
State TN
County Knox County - 1
Area 0.07
Rooms
Other Rooms Basement Rec Room, LaundryUtility, Bedroom Main Level, Extra Storage, Mstr Bedroom Main Level
Basement Finished, Walkout
Interior
Interior Features Cathedral Ceiling(s), Walk-In Closet(s)
Heating Central, Electric
Cooling Central Cooling
Flooring Laminate, Carpet
Fireplaces Number 1
Fireplaces Type Pre-Fab
Fireplace Yes
Appliance Dishwasher, Microwave
Heat Source Central, Electric
Laundry true
Exterior
Exterior Feature Porch - Covered, Deck
Parking Features Designated Parking, Attached, Carport, Main Level, Off-Street Parking
Carport Spaces 1
Garage Description Attached, Carport, Main Level, Off-Street Parking, Designated Parking, Attached
Pool true
Amenities Available Clubhouse, Playground, Pool, Tennis Court(s), Other
Garage No
Building
Lot Description Wooded, Rolling Slope
Faces From Ebenezer Rd, turn onto Old Colony Trl. Drive past the pool then look for the signs for 8500. Unit 6 on the left. Park in driveway or guest parking. DO NOT PARK ON THE STREET!
Sewer Public Sewer
Water Public
Architectural Style Traditional
Structure Type Block,Frame,Other
Schools
Middle Schools West Valley
High Schools Bearden
Others
HOA Fee Include Fire Protection,Association Ins,All Amenities,Trash,Grounds Maintenance
Restrictions Yes
Tax ID 132LE006
Energy Description Electric
Read Less
Want to know what your home might be worth? Contact us for a FREE valuation!

Our team is ready to help you sell your home for the highest possible price ASAP





