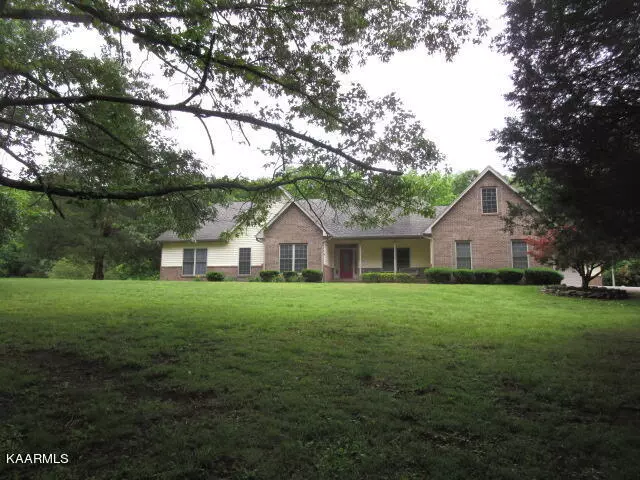$850,000
$969,900
12.4%For more information regarding the value of a property, please contact us for a free consultation.
2662 Rutledge Pike Blaine, TN 37709
7 Beds
6 Baths
4,282 SqFt
Key Details
Sold Price $850,000
Property Type Single Family Home
Sub Type Residential
Listing Status Sold
Purchase Type For Sale
Square Footage 4,282 sqft
Price per Sqft $198
MLS Listing ID 1222943
Sold Date 06/14/23
Style Traditional
Bedrooms 7
Full Baths 5
Half Baths 1
Originating Board East Tennessee REALTORS® MLS
Year Built 1997
Lot Size 39.000 Acres
Acres 39.0
Property Description
39 acre estate with 2 homes in the country!
This unique property could be a perfect place for a multi family situation, or an income producing property while you enjoy living in the beauty of the natural surroundings. This well designed home has spacious rooms with an abundance of storage and is a must see. The main entrance has a covered porch perfect to greet your guests. The oversize foyer has a coat closet and a door leading to the basement. The house has 9 foot ceilings. Adjoining the foyer is a bright dining room, and french doors leading to a large room which could be used as an office or an extra sleeping space for guests. The family room has vaulted ceilings with a ceiling fan and a floor to ceiling brick gas fireplace with two spotlights. It also features one of five built-in bookcases. This one also has cabinet storage for your family's games. The spacious natural light filled kitchen has a large counter height island with three barstools and wood cabinets galore. The stainless steel appliances include a dishwasher, refrigerator, microwave, and a five burner gas stove and oven. There's a walk-in pantry with built-in wooden cabinetry, including the plumbing for a sink or wet bar and a separate broom closet. French doors lead out to a large vaulted covered porch with a ceiling fan. From the kitchen leading to the family room is a built-in desk and another built-in bookcase with two large cabinets for storage. This would make a great family office. The hallway leading to the four bedrooms has another built-in bookcase and a large linen closet. The hall bath has double sinks with a tub shower combination. The main bedroom suite features; vaulted ceilings with a ceiling fan, chair railing, and an extra large walk-in closet with storage on both sides, and French doors leading out to a deck with a walkway to the covered porch or backyard. The master bath has double sinks, lots of cabinetry, a large soaking tub with a bay window and a separate shower. One of the three additional large bedrooms has a walk-in closet and a floor to ceiling built-in bookcase. Two of the bedrooms have ceiling fans, the third has an overhead light. The foyer coming from the detached garage has built-in cabinetry with closed storage and shelving. It leads to a half bath and a large, bright laundry room, including a wash tub and stainless steel washer and dryer. The basement offers an additional living space with two additional storage areas. The oversized two car attached garage has a ramp for easy entry into the home; a staircase leads to the floored attic which has windows and a vaulted ceiling, which goes over the entire garage. The potential here is unlimited. The two car detached garage has a full bath, built-in cabinetry and a sink and refrigerator. It has a storage room in the back and built-in workbenches. At the back of the garage there's a door that leads to a separate area the width of the garage offering room for work or storage for lawn equipment with a double door to the backyard. There's a floored attic above the garage. The 39 acre property has it all, with open land, forest, and a creek. There is a deck overlooking the property that is separate from the house and a barn with stalls and a separate storage building. The second three bedroom, two bath, home features an open concept, living area with a fireplace. The kitchen has an island with granite countertops and stainless steel appliances. It has a vaulted covered porch and a carport,
Location
State TN
County Grainger County - 45
Area 39.0
Rooms
Family Room Yes
Other Rooms Basement Rec Room, LaundryUtility, DenStudy, Workshop, Addl Living Quarter, Bedroom Main Level, Extra Storage, Office, Great Room, Family Room, Mstr Bedroom Main Level
Basement Partially Finished
Interior
Interior Features Pantry, Walk-In Closet(s)
Heating Central, Electric
Cooling Central Cooling
Flooring Laminate, Carpet
Fireplaces Number 2
Fireplaces Type Brick, Insert
Fireplace Yes
Appliance Dishwasher
Heat Source Central, Electric
Laundry true
Exterior
Exterior Feature Windows - Insulated, Fence - Wood, Porch - Covered, Deck
Parking Features Attached, Detached, Main Level
Garage Description Attached, Detached, Main Level, Attached
View Mountain View, Country Setting
Garage No
Building
Lot Description Creek, Waterfront Access, Private, Wooded
Faces Hwy 11 W to drive on right
Sewer Septic Tank
Water Well
Architectural Style Traditional
Additional Building Workshop
Structure Type Brick
Others
Restrictions No
Tax ID 079 038.01
Energy Description Electric
Acceptable Financing Cash, Conventional
Listing Terms Cash, Conventional
Read Less
Want to know what your home might be worth? Contact us for a FREE valuation!

Our team is ready to help you sell your home for the highest possible price ASAP





