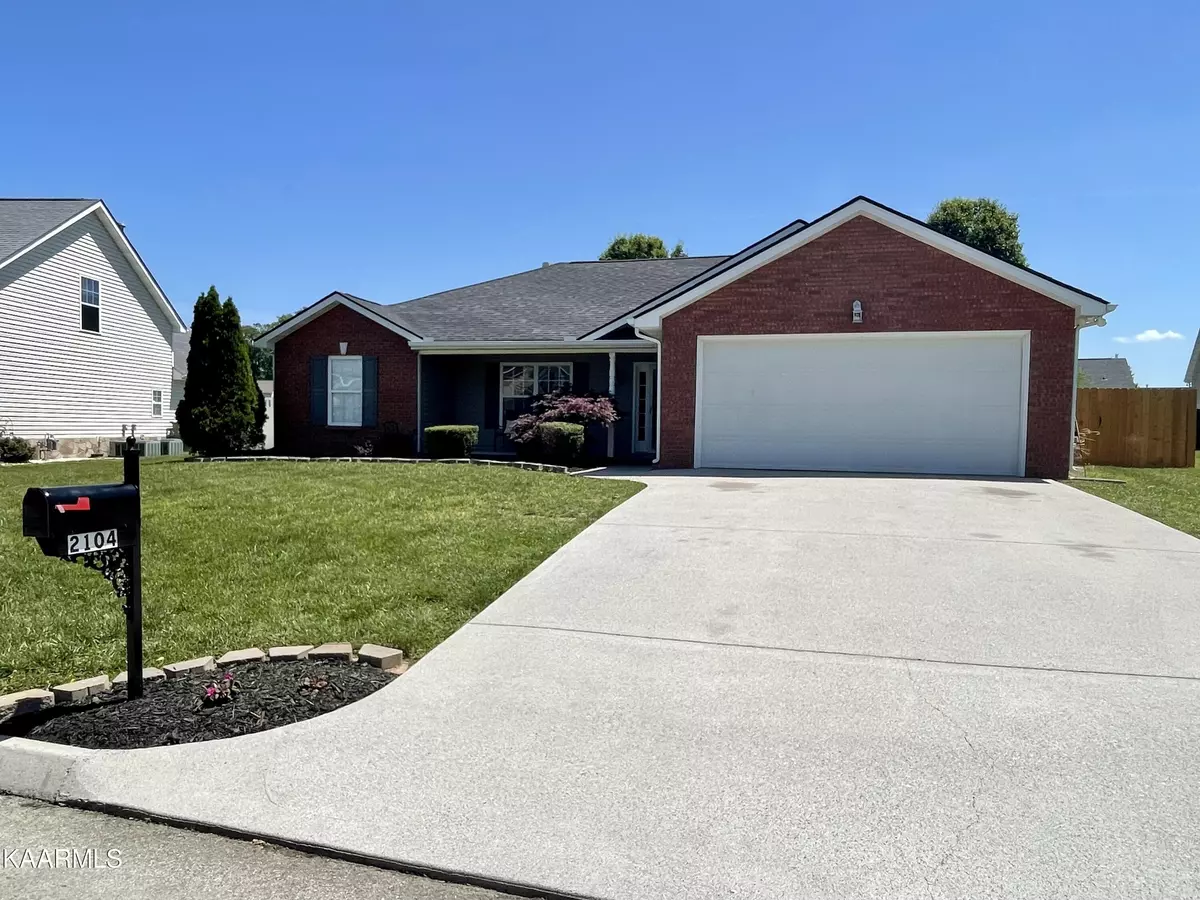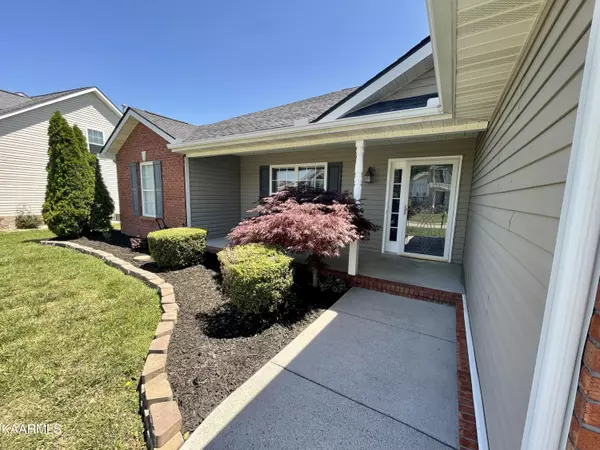$333,000
$329,900
0.9%For more information regarding the value of a property, please contact us for a free consultation.
2104 Mosaic LN Knoxville, TN 37924
3 Beds
2 Baths
1,448 SqFt
Key Details
Sold Price $333,000
Property Type Single Family Home
Sub Type Residential
Listing Status Sold
Purchase Type For Sale
Square Footage 1,448 sqft
Price per Sqft $229
Subdivision Meadows Of Millertown Unit 8
MLS Listing ID 1226685
Sold Date 06/12/23
Style Traditional
Bedrooms 3
Full Baths 2
Originating Board East Tennessee REALTORS® MLS
Year Built 2006
Lot Size 9,583 Sqft
Acres 0.22
Lot Dimensions 70 x 128
Property Description
WELCOME HOME ! Beautiful move in ready one level ranch on perfectly flat lot * This split 3 bedroom 2 bath home features open floor plan with Cathedral Ceiling * Gas Fireplace * Kitchen is a show place with classic granite counter tops, stainless steel appliances and an open breakfast bar for easy conversation with the cook* You'll love the easy access through the French doors on to the patio where you can enjoy the newly installed wood privacy fence* You have plenty of room for an outdoor kitchen, pool or garden * Spacious Master Bedroom with private bath features separate shower and jetted tub*LVP flooring thru out *Freshly painted*New dimensional roof*Great storage in floored attic * If you're looking for nothing to do move in ready home then you've hit the jackpot !!! Come take a look, It will not disappoint !
All information deemed to be accurate, buyer to verify*Convenient to shopping and Interstate*
Location
State TN
County Knox County - 1
Area 0.22
Rooms
Basement Slab
Dining Room Breakfast Bar
Interior
Interior Features Cathedral Ceiling(s), Dry Bar, Walk-In Closet(s), Breakfast Bar, Eat-in Kitchen
Heating Central, Natural Gas
Cooling Central Cooling, Ceiling Fan(s)
Flooring Laminate
Fireplaces Number 1
Fireplaces Type Gas, Gas Log
Fireplace Yes
Appliance Dishwasher, Disposal, Smoke Detector, Self Cleaning Oven, Refrigerator, Microwave
Heat Source Central, Natural Gas
Exterior
Exterior Feature Windows - Vinyl, Windows - Insulated, Fence - Privacy, Fence - Wood, Patio, Porch - Covered, Prof Landscaped, Cable Available (TV Only)
Parking Features Garage Door Opener, Attached, Main Level
Garage Spaces 2.0
Garage Description Attached, Garage Door Opener, Main Level, Attached
Porch true
Total Parking Spaces 2
Garage Yes
Building
Lot Description Level
Faces I-640 to Mall Rd exit, continue straight to left on Millertown Pk, go approx 1 mile to right into Meadows of Millertown on Sable Rd, to right on Fernback, to Cedargreen, to right on Parasol, to left Mosaic, to home on left. SOP
Sewer Public Sewer
Water Public
Architectural Style Traditional
Structure Type Vinyl Siding,Brick
Schools
Middle Schools Holston
High Schools Gibbs
Others
Restrictions Yes
Tax ID 060GH037
Energy Description Gas(Natural)
Read Less
Want to know what your home might be worth? Contact us for a FREE valuation!

Our team is ready to help you sell your home for the highest possible price ASAP





