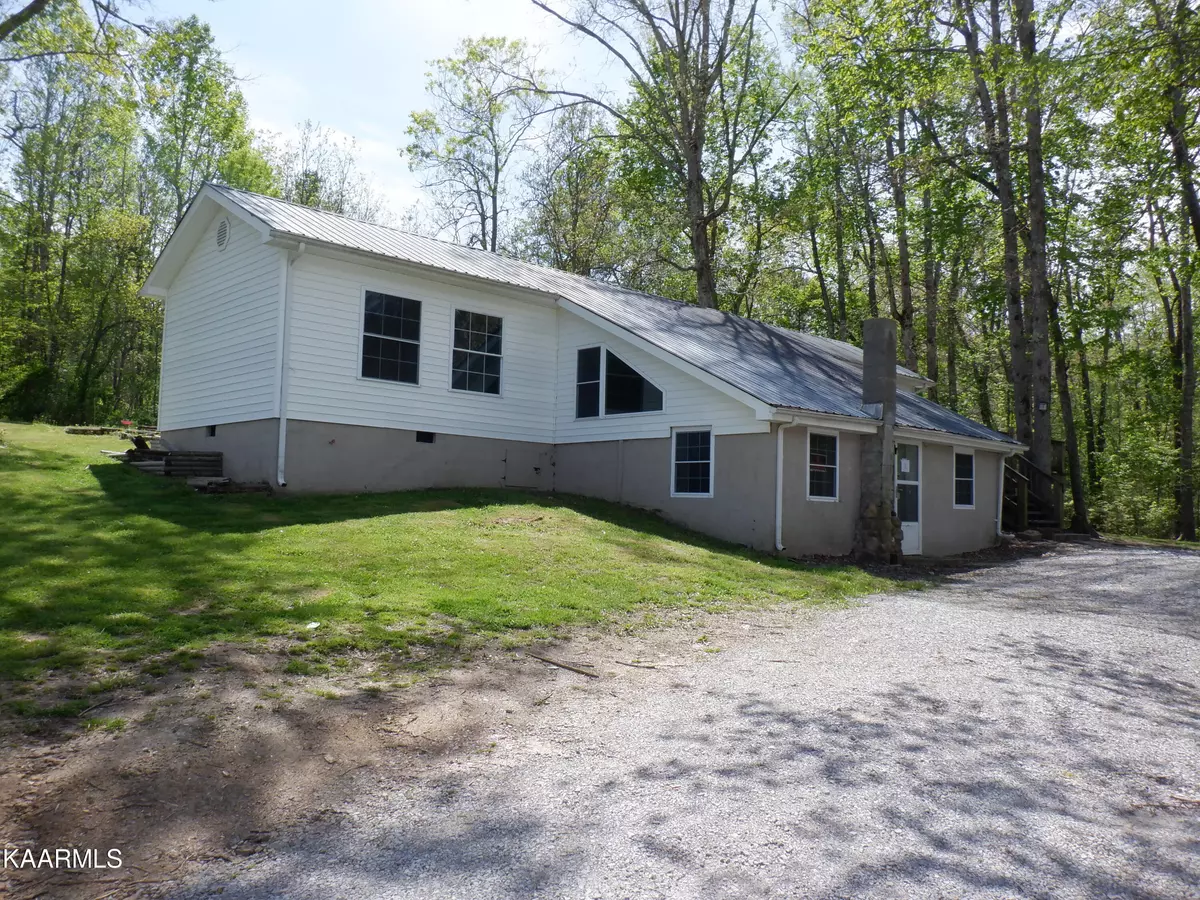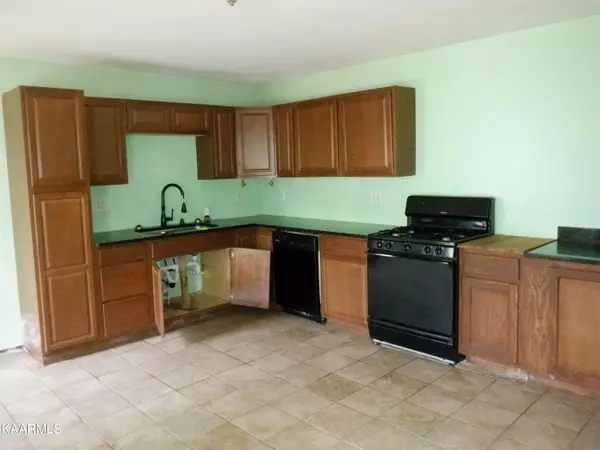$101,000
$85,000
18.8%For more information regarding the value of a property, please contact us for a free consultation.
1325 Stephens Rd Jamestown, TN 38556
2 Beds
2 Baths
2,064 SqFt
Key Details
Sold Price $101,000
Property Type Single Family Home
Sub Type Residential
Listing Status Sold
Purchase Type For Sale
Square Footage 2,064 sqft
Price per Sqft $48
MLS Listing ID 1225160
Sold Date 06/14/23
Style Traditional
Bedrooms 2
Full Baths 2
Originating Board East Tennessee REALTORS® MLS
Year Built 1988
Lot Size 0.780 Acres
Acres 0.78
Property Sub-Type Residential
Property Description
Rare opportunity with this unique home. Main level has 2 bedrooms, 1 bath, kitchen. Walk out basement at ground level has living room, bath, and bonus room. Vaulted ceiling makes home feel very open! Enjoy the outdoor deck overlooking small wet weather creek.
Detached garage is a bonus. Finish to suit your needs.Home is sold as is, seller will not make any repairs. No repairs will be allowed to be completed prior to closing.This property may qualify for Seller Financing (Vendee). Property has Failed a pressure test. Seller
selling as is where is.''Due to condition, the property may have health/safety risk(s). Prior to entry / access, all parties must sign a Hold Harmless Agreement and the property may only be shown by appointment''All offers must be submitted at www.vrmproperties.com. Agents must register as a User, enter the property address, and click on ''Start Offer''.
Location
State TN
County Fentress County - 43
Area 0.78
Rooms
Other Rooms Extra Storage, Split Bedroom
Basement Finished, Walkout
Dining Room Eat-in Kitchen
Interior
Interior Features Cathedral Ceiling(s), Eat-in Kitchen
Heating Central, Electric
Cooling Central Cooling
Flooring Laminate, Tile
Fireplaces Number 1
Fireplaces Type Other, Wood Burning Stove
Fireplace Yes
Appliance None
Heat Source Central, Electric
Exterior
Exterior Feature Deck
Parking Features Detached
Garage Spaces 2.0
Garage Description Detached
View Country Setting
Total Parking Spaces 2
Garage Yes
Building
Lot Description Private, Irregular Lot
Faces Hwy 27N to Right Taylor Place Rd, go to a left on Stephens Rd. Go through Stop sign home will be on the left.
Sewer Septic Tank
Water Public
Architectural Style Traditional
Additional Building Storage
Structure Type Vinyl Siding,Block,Frame
Others
Restrictions No
Tax ID 075 154.17
Energy Description Electric
Acceptable Financing Cash, Conventional
Listing Terms Cash, Conventional
Read Less
Want to know what your home might be worth? Contact us for a FREE valuation!

Our team is ready to help you sell your home for the highest possible price ASAP





